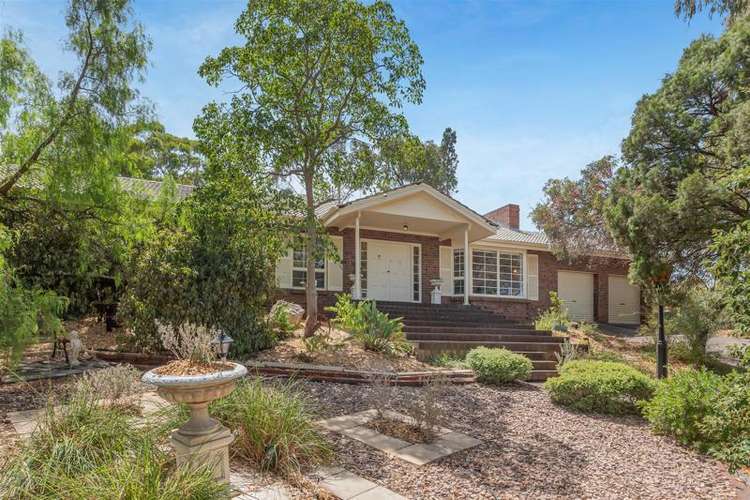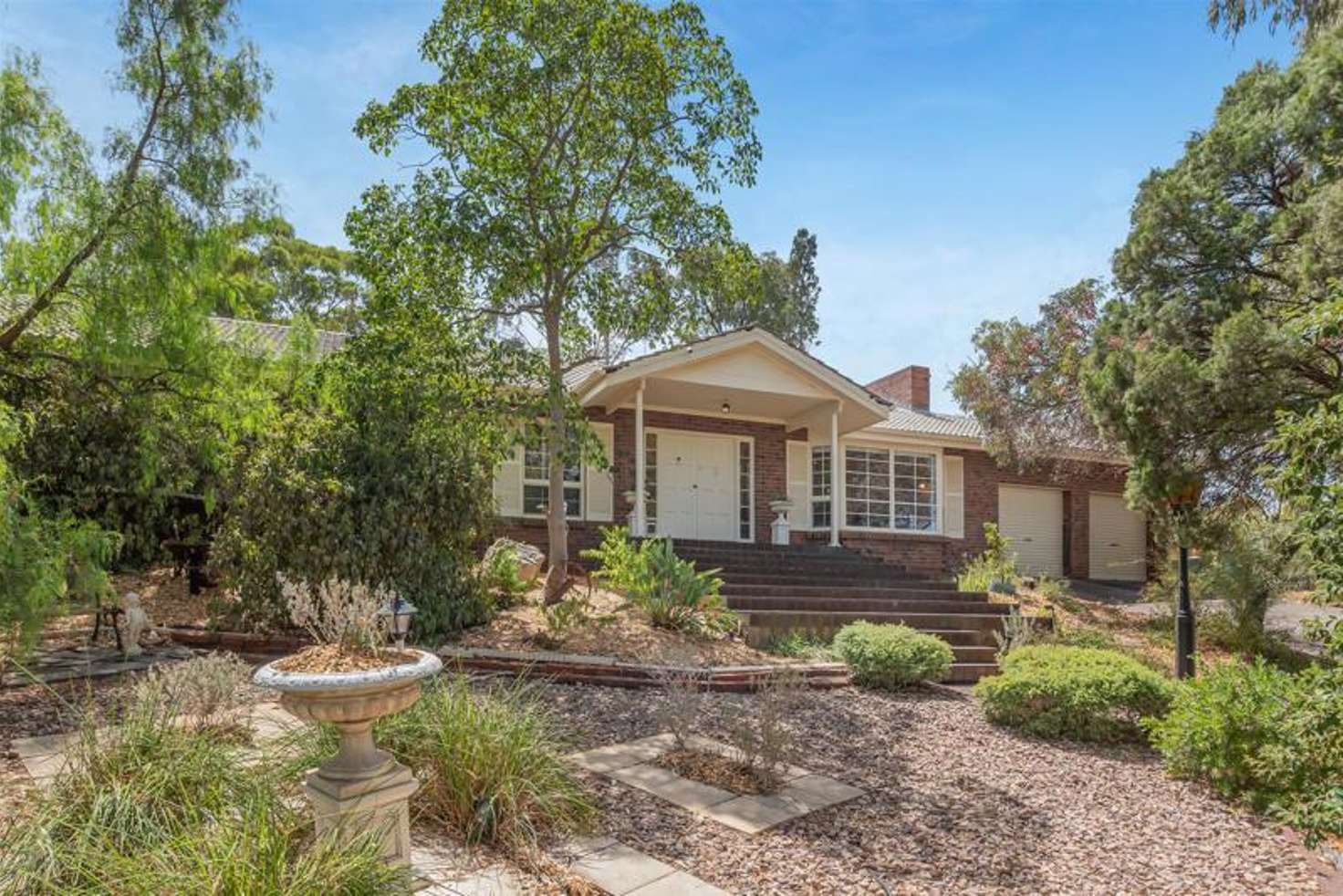$950,000-$1,045,000
6 Bed • 3 Bath • 2 Car • 2060m²
New




Under Offer






Under Offer
54 Immanuel Drive, Greenwith SA 5125
$950,000-$1,045,000
- 6Bed
- 3Bath
- 2 Car
- 2060m²
House under offer55 days on Homely
Home loan calculator
The monthly estimated repayment is calculated based on:
Listed display price: the price that the agent(s) want displayed on their listed property. If a range, the lowest value will be ultised
Suburb median listed price: the middle value of listed prices for all listings currently for sale in that same suburb
National median listed price: the middle value of listed prices for all listings currently for sale nationally
Note: The median price is just a guide and may not reflect the value of this property.
What's around Immanuel Drive
House description
“FAMILY LIVING AT ITS FINEST PLUS 2 BEDROOM GRANNY FLAT”
This fabulous double brick 1980 home will tick all your boxes.
The main houses features a welcoming and well designed entrance complete with large cloak room. The formal sunken lounge offers, raked ceilings and an open fire place creating a sophisticated and inviting atmosphere. The front windows are fitted with screen away blinds that can turn day into night giving you complete security.
Separate formal dining overlooks the formal lounge room and sliding doors that lead out onto the entertaining area. This includes a split system that generates to the formal lounge.
The kitchen is complete with walk in pantry, dishwasher and extra cupboard space that overlooks the casual living area with combustion heater that also leads out onto the rear entertaining area with screen away blinds.
The main bedroom is complete with raked ceilings, built in robes and has its own split system plus ensuite. Bedroom two with ceiling fan, built in robes and raked ceilings. Bedroom 3 with built in robe and ceiling fan. Bedroom four with built in robe. Bedrooms two, three and four serviced by the main bathroom with spa bath.
Entertain in style with undercover veranda and pizza oven.
Have fun in the sun with the fabulous inground swimming pool, complete with safety fencing.
Secure parking with double garage and drive through access. Behind the double garage host 3 x tool sheds.
The granny flat/teen retreat hosts timber decking to the front. Kitchen that overlooks the dining area, good size lounge room with wall heater and split system. The main bedroom is of double size with bedroom 2 both serviced by the bathroom. Separate laundry, the granny flat is fully self-contained. Has its own water metre, telephone Foxtel dish, tv aerial, power supply gas supply, and nbn via cable from main house modem. This has rental income potential. air B & B, with access via garage and private pathway.
Front and rear gardens have automatic watering system for convenience.
So many options for this large family home in desirable location.
RLA 1866
All information provided has been obtained from sources we believe to be accurate, however, we cannot guarantee the information is accurate and we accept no liability for any errors or omissions (including but not limited to a property's land size, floor plans and size, building age and condition). Interested parties should make their own inquiries and obtain their own legal advice. Should this property be scheduled for auction, the Vendor's Statement may be inspected at our office for 3 consecutive business days immediately preceding the auction and at the auction for 30 minutes before commencement.
Property features
Air Conditioning
Ensuites: 1
Outdoor Entertaining
In-Ground Pool
Rumpus Room
Toilets: 3
Other features
Family Room, Close to shops/school/parkLand details
What's around Immanuel Drive
Inspection times
 View more
View more View more
View more View more
View more View more
View moreContact the real estate agent


Rebecca Dartnall
First National Real Estate - Burton Groves
Send an enquiry

Nearby schools in and around Greenwith, SA
Top reviews by locals of Greenwith, SA 5125
Discover what it's like to live in Greenwith before you inspect or move.
Discussions in Greenwith, SA
Wondering what the latest hot topics are in Greenwith, South Australia?
Other properties from First National Real Estate - Burton Groves
Properties for sale in nearby suburbs
- 6
- 3
- 2
- 2060m²