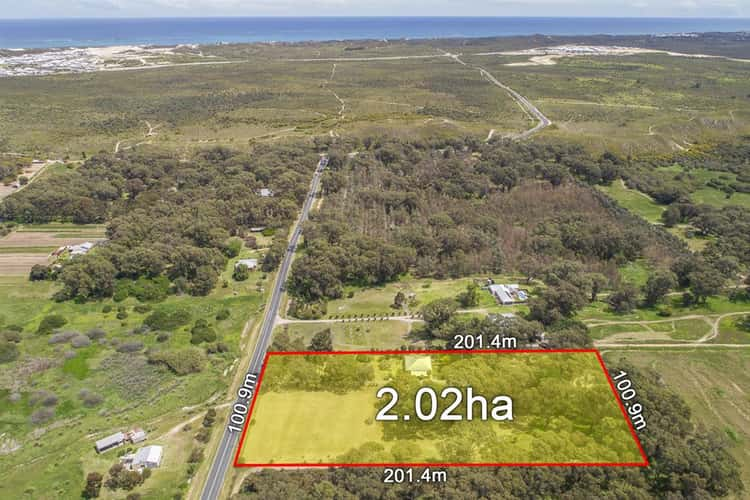$905,000
3 Bed • 1 Bath • 0 Car • 20200m²
New



Sold





Sold
54 Pipidinny Road, Eglinton WA 6034
$905,000
- 3Bed
- 1Bath
- 0 Car
- 20200m²
House Sold on Sun 31 Dec, 2017
What's around Pipidinny Road
House description
“Sold...Sold...Sold !!”
Rural splendour awaits the lucky buyer of this exquisite Colonial 3 bedroom 1 bathroom wartime residence that assumes an imposing position within the boundaries of a sprawling five-acre (approx.) block, surrounded by nothing other than established gardens, lush rolling lawns, majestic bushland and breathtaking natural scenery.
Every day you wake up in the cosiness of your renovated 1940-built home you will be truly blessed by the sight and sound of prolific birdlife that shares the property's spectacular Tuart trees with what is currently considered your private yard. A massive paved patio entertaining area benefits from a pleasant aspect either side of it, with an abundance of outdoor space ensuring there is enough room for a swimming pool, spa, tennis court or all three if you are that way inclined in the near future.
The house's solid original Wandoo timber floorboards have been impeccably preserved, whilst feature skirting boards and cornices, high ceilings and quality curtain fittings - albeit, with a classic edge - all combine to keep the character of yesteryear well in tact. Although it may look like a period piece, the feature architrave that links the front lounge room to a central open-plan family and dining area is one of the more recent additions to the interior, whilst all three bedrooms, a functional bathroom, the kitchen and the west-facing portion of the wraparound verandah - via gorgeous double doors - can all be accessed from the main living space.
What was once the old Pipidinny Honey Farm is now a huge powered workshop or double garage with comfortable tandem parking for two cars end-to-end, a storeroom, paved flooring, built-in work benches and what is virtually its own bathroom (with a shower, toilet and laundry) that is separate from a massive utility area with living or sleeping quarters and an abundance of "granny flat" or "teenage retreat" potential, once some of your own personal touches are eventually added. The extensive two-hectare (approx.) lot also has a bore, is well reticulated and has its own 10,850kL yearly water license, covering all bases when it comes to taking care of your pride and joy, including fruit trees - mature mulberry and macadamia plants most definitely the pick of the bunch.
Very easy access to both Wanneroo Road and Marmion Avenue encourages a safe route in and out of Pipidinny Road, whether it be exploring the historic Yanchep National Park only a few minutes away, swimming in some of Perth's newest beachside communities near Alkimos or driving south towards Wanneroo where absolutely everything is at your convenience, from schools, to shopping, public transport and a host of community amenities. Escape to tranquillity today and experience a country-type lifestyle like no other!
Other features include, but are not limited to:
-Welcoming formal front lounge room with a burning wood fireplace and built-in Jarrah cabinetry
-The open-plan family and dining area has a ceiling fan, split-system air-conditioning and built-in Jarrah storage of its own, finished off by feature leadlight doors
-Tiled kitchen with efficient Fisher and Paykel appliances (an electric upright and a dishwasher), tiled splashbacks and outdoor access to the rear part of a classic verandah that wraps around the entire house
-Spacious main bedroom with ample full-height built-in wardrobe storage, feature wallpaper and a ceiling fan
-2nd bedroom has its own ceiling fan, as well as double French doors that open straight out to the enormous entertaining patio - upgraded and installed only six years ago
-3rd bedroom or study off the heart of the family/dining area
-Functional bathroom with a shower and toilet
-The roofs of the house and shed have both been refurbished in the last 10 years
-Built-in storage to the "granny flat" area of the workshop/garage that also has twin laundry troughs and its own gas hot water system
-Beautiful rose garden overlooked by the front-entry verandah
-Rainwater tank
-Firewood/general storage shed in the middle of the block
-The house has its own gas hot water system, separate from the garage
-Endless parking space for family cars of all shapes and sizes
-5 acres (approx.) = 2.02 Hectares (approx.)
-7.2km (approx.) - or less than 10 minutes to the Yanchep Central Shopping Centre
-13km (approx.) to the Hester Avenue entry/exit to Mitchell Freeway
-47.1km (approx.) north of Perth CBD
This property will be open by appointment only, please call the selling agent Redmond Howe all hours to organise a time to view on 0410 660 803 or the office on 9307 5111.
Conjunctions welcome from all agents.
Land details
What's around Pipidinny Road
 View more
View more View more
View more View more
View more View more
View moreContact the real estate agent

Redmond Howe
Harcourts - Premier
Send an enquiry

Nearby schools in and around Eglinton, WA
Top reviews by locals of Eglinton, WA 6034
Discover what it's like to live in Eglinton before you inspect or move.
Discussions in Eglinton, WA
Wondering what the latest hot topics are in Eglinton, Western Australia?
Similar Houses for sale in Eglinton, WA 6034
Properties for sale in nearby suburbs
- 3
- 1
- 0
- 20200m²