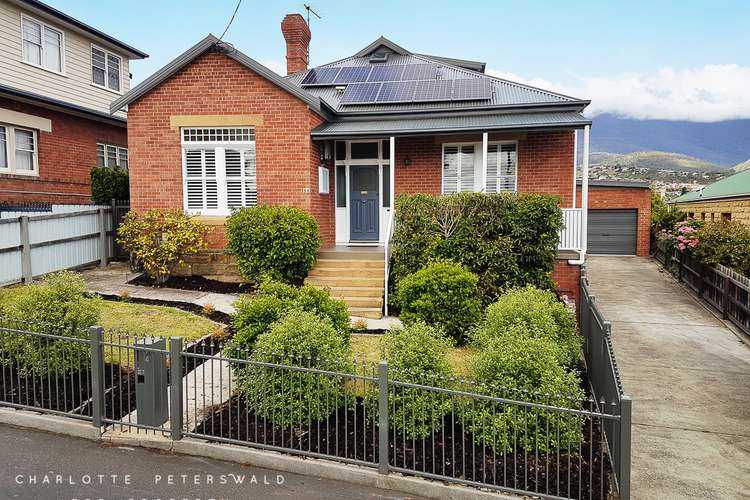Price Undisclosed
4 Bed • 2 Bath • 4 Car • 710m²
New



Sold





Sold
54 Pirie Street, New Town TAS 7008
Price Undisclosed
- 4Bed
- 2Bath
- 4 Car
- 710m²
House Sold on Tue 11 Dec, 2018
What's around Pirie Street

House description
“The Manse a statement in contemporary design & functionality”
The Manse, built in the 1920s by the family of William Nevin Hurst, Surveyor General of Tasmania is your opportunity to own a piece of Tasmanias history in a sought- after location. Behind the charming original faade of this well-built double brick home lies a contemporary extension, completely re-wired and re-plumbed, transforming this period cottage into a tastefully decorated, functional family home of generous proportions.
Quality fixtures and fittings and thoughtful design deliver comfortable and convenient modern living of the highest standard, offering multiple living areas and a private wing providing a decadent parents retreat.
An expansive open plan living area at the rear of the property forms the heart of the home and provides the perfect space for the family to come together and entertain friends. The commercially designed kitchen has stylish Caeser Stone benchtops and is fitted with quality Asko appliances including the Steam Series 7 Professional oven and Combi Microwave Oven with fully digital, touch screen integration, Asko gas and induction cooktops and Miele dishwasher. The adjacent family room has French doors opening onto the timber deck and established yet low maintenance gardens to create seamless indoor/outdoor living, and a dining room and separate media games room adds further living space to cater for larger families.
Three double bedrooms, one with walk-in robe and another with built-in robes are serviced by the central family bathroom. Fully renovated, this generous bathroom has a sumptuous free standing bathtub. The floorplan is completed on this level by the laundry and guest powder room.
Upstairs, a private wing accommodates the spacious master suite with expansive walk-in robe, luxurious ensuite bathroom with separate shower and a second freestanding bath, a powder room and study that could alternatively be used as a nursery. This is a truly indulgent retreat, providing tranquillity and peace away from the main living hub.
Design features including an internal mezzanine balcony and 7.6m remote controlled awning cathedral window enhance the feeling of spaciousness and light throughout the home, whilst exposed brickwork complements neutral dcor to create a timeless interior. With a 6.1 star energy rating and 6kW integrated solar power system the home has a range of heating options including underfloor, 4.5kW hard-wired electrical heating and gas-furnace ducted heating to ensure year round comfort.
The garage accessed from the front of the property offers internal access and there is 6m x 6m workshop with connecting double car garage that enjoys the amenity of dual access from a laneway at the rear of the property.
A statement in contemporary design, this home sympathetically blends the old with the new to create an exceptional family home catering for all members of the family.
Desirably located in one of Hobarts most popular suburbs close to excellent schools, sporting grounds, cycle track, public transport and the shops and cafes of New Town, this property offers an enviable lifestyle and is an opportunity not to be missed.
Property features
Broadband
Built-in Robes
Deck
Ducted Heating
Floorboards
Fully Fenced
Gas Heating
Grey Water System
Living Areas: 2
Outdoor Entertaining
Remote Garage
Rumpus Room
Shed
Solar Panels
Study
Toilets: 3
Workshop
Building details
Land details
What's around Pirie Street

 View more
View more View more
View more View more
View more View more
View moreContact the real estate agent

Abi Freeman
Peterswald for Property
Send an enquiry

Nearby schools in and around New Town, TAS
Top reviews by locals of New Town, TAS 7008
Discover what it's like to live in New Town before you inspect or move.
Discussions in New Town, TAS
Wondering what the latest hot topics are in New Town, Tasmania?
Similar Houses for sale in New Town, TAS 7008
Properties for sale in nearby suburbs

- 4
- 2
- 4
- 710m²