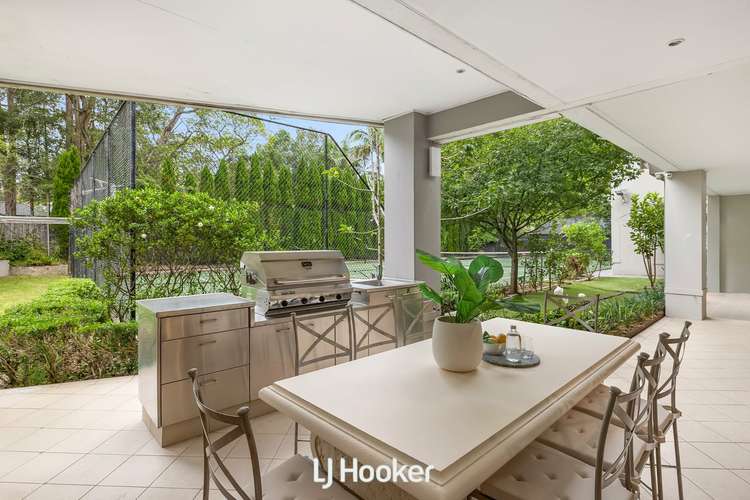By Negotiation
10 Bed • 10 Bath • 4 Car • 1975m²
New








55 Bundarra Avenue, Wahroonga NSW 2076
By Negotiation
- 10Bed
- 10Bath
- 4 Car
- 1975m²
House for sale
Home loan calculator
The monthly estimated repayment is calculated based on:
Listed display price: the price that the agent(s) want displayed on their listed property. If a range, the lowest value will be ultised
Suburb median listed price: the middle value of listed prices for all listings currently for sale in that same suburb
National median listed price: the middle value of listed prices for all listings currently for sale nationally
Note: The median price is just a guide and may not reflect the value of this property.
What's around Bundarra Avenue

House description
“Epitome of Luxury Living, Meticulously Crafted Estate”
Nestled on approximately 1,975sqm of meticulously landscaped grounds, this exquisite mansion offers an unparalleled lifestyle.
Boasting resort-like amenities, the property features a tennis court and an indoor swimming pool and sauna, creating an oasis of leisure within its magnificent confines. With approx. 780sqm of internal living space, this architectural masterpiece was crafted by discerning owners who spared no detail in its design and construction.
This lavish family home effortlessly combines sophistication with convenience, being just a few minutes' walk from Wahroonga station and Village. The residence accommodates the needs of a large or extended family, providing 10 generous bedrooms and 10 bathrooms. A spacious home office blends functionality with luxury bespoke fittings, providing an ideal space for focused work within the sophisticated confines of this remarkable home.
Arriving at the property through a private driveway and gated entry, a double garage and two additional parking spaces, complete with a storage area, offer ample space for vehicles. The interiors boast cathedral-style ceilings creating an atmosphere of grandeur in the separate lounge and dining areas. The spacious family room, with an adjoining meals area, enhances the sense of openness and comfort.
The heart of this mansion lies in its enormous open-plan kitchen, equipped with a freestanding stainless steel five-gas burner, double oven Ilve cooking stove, stone top bench tops and large breakfast island, plumbed fridge space and walk-in pantry. This culinary haven is perfect for both family meals and entertaining guests.
For year-round enjoyment, a heated indoor pool, spa and sauna provide a luxurious escape within the confines of your own home. Step outside to discover a full-size tennis court surrounded by lush gardens, ensuring complete privacy.
Entertaining on a grand scale is made easy with the covered outdoor entertaining area featuring a fully equipped kitchen with space for outdoor dining and sitting. This space is designed to cater to the largest of functions while maintaining an air of sophistication.
With its superb blue-ribbon east side location, this mansion is within walking distance to Wahroonga station and Village, as well as prestigious educational institutions such as Knox Grammar, Abbotsleigh Girls, and Barker College. Indulge in the epitome of luxury living with this meticulously crafted family home.
DISCLAIMER: All information contained herein is gathered from sources that we believe reliable. We have no reason to doubt its accuracy, however we cannot guarantee it. This information is not to be used in formalising any decision nor used by a third party without the expressed written permission of LJ Hooker Gordon.
Property features
Ensuites: 9
Pool
Vacuum System
Building details
Land details
What's around Bundarra Avenue

Inspection times
 View more
View more View more
View more View more
View more View more
View moreContact the real estate agent

Jing Peng
LJ Hooker - Gordon
Send an enquiry

Nearby schools in and around Wahroonga, NSW
Top reviews by locals of Wahroonga, NSW 2076
Discover what it's like to live in Wahroonga before you inspect or move.
Discussions in Wahroonga, NSW
Wondering what the latest hot topics are in Wahroonga, New South Wales?
Similar Houses for sale in Wahroonga, NSW 2076
Properties for sale in nearby suburbs

- 10
- 10
- 4
- 1975m²