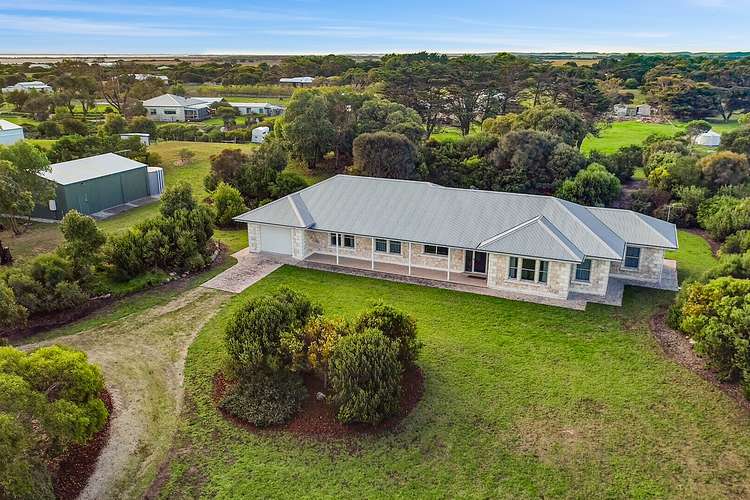Price Undisclosed
4 Bed • 2 Bath • 3 Car • 7750m²
New



Sold





Sold
56 Admella Drive, Beachport SA 5280
Price Undisclosed
- 4Bed
- 2Bath
- 3 Car
- 7750m²
House Sold on Thu 7 Sep, 2023
What's around Admella Drive

House description
“Dream Home Alert: Luxurious and private seclusion”
Introducing a stunning, set back and raised northerly facing home that is well away from the road.
The rear of the home faces North providing privacy and preventing much of the direct summer sun from entering while letting the sun in through the large double glazed windows in the winter. The large dining and family room area, with large double glazed windows, provides an excellent view of the beautiful outdoors.
The exterior of the house is finished with Paddock rock stone, which is a work of art and unique in every way. The interior walls are made from Mount Gambier limestone, which is all plastered, and the height of the walls is 2.7m, making it easy for the interior stone to moderate the variations in temperature.
Upon entering the home, you will immediately realize and appreciate that this property was built with high quality fixtures and fittings. All the interior doors, skirting, architraves, and kitchen are made from solid American Oak. The living areas are covered with Italian tiles, and the bathrooms are also fully tiled to the ceiling.
The kitchen features a walk-in pantry, butlers bench slide to hide the toaster, kettle, etc. Soft close cabinetry, "Miele" under bench oven and dishwasher, double sink, and a clever planned floor sweep vacuum. The Split system air conditioner is individually connected to the master bedroom, lounge/TV room, kitchen, and the large family room/dining area, which can be set for individual rooms or as many as required. This feature is great for power energy costs.
The TV lounge comes with a surround sound system and included appliances, making it the perfect space to relax and enjoy some entertainment.
The spacious master bedroom comes with a walk-in closet that will impress. The end of the house can be shut off and alarmed separately if required.
The covered outdoor Alfresco area receives sunshine facing North and has sliding door access from the dining area, making it perfect for outdoor entertaining.
The laundry is cleverly designed to double as a sewing room or study desk area. It also features full floor to ceiling storage and a mirror door.
The property is insulated for both temperature and sound. It also has a back-to-base security system, which is perfect if you are not living there for an extended time. The ducted vacuum cleaner has two hose connections plus one in the garage under the main roof. There is also a hand floor level sweep connection in the kitchen.
The property comes with 3000 & 5000-gallon rainwater tanks, which are full catchment from the house and shed. There is also a high-quality equipped pump bore water that services the toilets and garden.
The garden is well established with native plants that flower throughout the year and attract birdlife. Very secluded and private if wanting peace and quiet.
Three bay colorbond shed has cement floor and power. Auto roller door which has high clearance for the caravan or boat.
This property is the perfect opportunity for you to secure a luxurious and high-quality home that is built to last. Don't miss out on this rare chance to secure your dream home.
GENERAL PROPERTY INFO
Property Type: Solid Limestone and paddock rock. Colorbond roof
Zoning: Rural Living
Council: Wattle Range Council
Year Built: 2011
Land Size: 7750m2
Rates: $1897 per annum
Lot Frontage: 77.6m
Lot Depth: 105m & 96m
Aspect front exposure: South
Water Supply: Rainwater and Bore supply
Certificate of Title Volume 5945 Folio 431
Property features
Alarm System
Broadband
Built-in Robes
Dishwasher
Ducted Cooling
Ducted Heating
Ensuites: 1
Fully Fenced
Living Areas: 2
Outdoor Entertaining
Pay TV
Remote Garage
Shed
Study
Toilets: 2
Vacuum System
Water Tank
Other features
0Municipality
Wattle Range CouncilLand details
Property video
Can't inspect the property in person? See what's inside in the video tour.
What's around Admella Drive

 View more
View more View more
View more View more
View more View more
View moreContact the real estate agent

Fiona Telfer
South East Property Sales and Management
Send an enquiry

Nearby schools in and around Beachport, SA
Top reviews by locals of Beachport, SA 5280
Discover what it's like to live in Beachport before you inspect or move.
Discussions in Beachport, SA
Wondering what the latest hot topics are in Beachport, South Australia?
Similar Houses for sale in Beachport, SA 5280
Properties for sale in nearby suburbs

- 4
- 2
- 3
- 7750m²