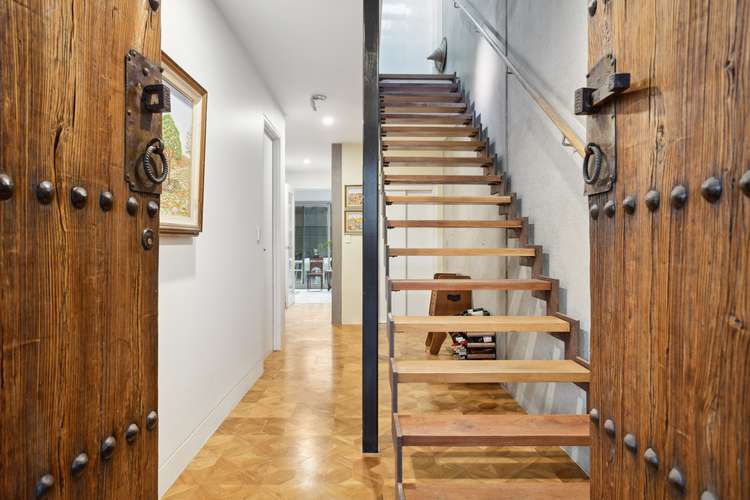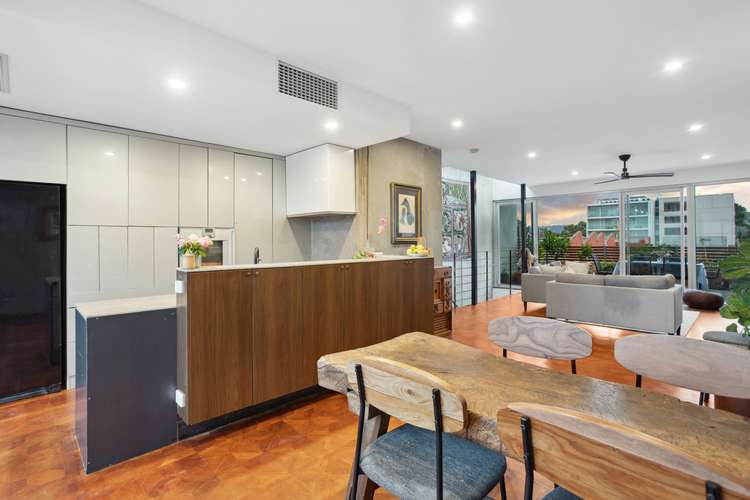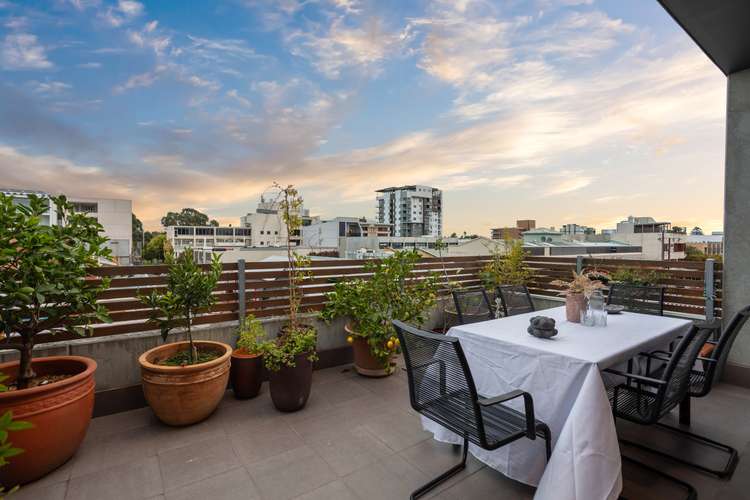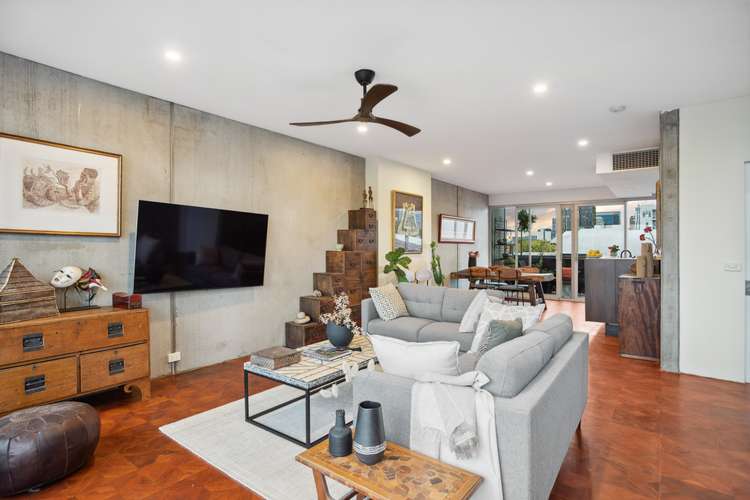Under Contract
4 Bed • 4 Bath • 4 Car • 184m²
New



Under Offer





Under Offer
58 Gilbert Street, Adelaide SA 5000
Under Contract
- 4Bed
- 4Bath
- 4 Car
- 184m²
House under offer15 days on Homely
Home loan calculator
The monthly estimated repayment is calculated based on:
Listed display price: the price that the agent(s) want displayed on their listed property. If a range, the lowest value will be ultised
Suburb median listed price: the middle value of listed prices for all listings currently for sale in that same suburb
National median listed price: the middle value of listed prices for all listings currently for sale nationally
Note: The median price is just a guide and may not reflect the value of this property.
What's around Gilbert Street

House description
“Stunning Architecturally Designed Home in convenient City Location”
Contact Stu Costello for more information or to register your interest.
This unique 3-storey home, meticulously crafted in 2009, offers an unparalleled living experience in the heart of the CBD.
Boasting a separate self-contained ground floor studio apartment with en-suite and a study or family room, bathroom and laundry, plus three bedrooms, and two bathrooms, including ensuite, on the first floor. The second floor epitomizes luxury and sophistication with its large family room with executive style kitchen and breathtaking views of the city skyline and surrounding landscapes from both front and rear balconies.
What we love:
• Every detail of this home reflects thoughtful design and superior craftsmanship,
ensuring a one-of-a-kind living experience.
• The seamless Indoor-Outdoor Living with the top floor doors opening completely, to
merge the indoor and outdoor spaces for a true alfresco experience.
• Large master suite with huge walk in robe and luxurious ensuite. Lie back and forget
about the day in the free standing bath while you enjoy the city views.
• Self-contained ground floor studio or office.
• Indulge in luxury with top of the range fixtures and finishes in all bathrooms and
kitchens, perfect for culinary enthusiasts and spa-like relaxation.
• Three phase power
• Electronic security entry to front and rear gates
• 19th Century features including French Iron Front Gate and antique Chinese front doors
and windows in bedrooms 2 and 3
• Teak Parquetry floors or ground concrete to all living areas
• Benefit from plenty of off-street parking available in the secure carport, providing
convenience and peace of mind in the bustling CBD.
• Navigate with ease from floor to floor using the lift or take the beautifully crafted
staircase.
• Easy access to shops, restaurants, entertainment, and transport links.
Situated in the heart of the CBD, this home offers unrivaled convenience within minutes to the South Parklands, the Gilbert Hotel, Prohibition Gin, coffee shops and restaurants. The nearby free tram will take you to the Entertainment Centre, Adelaide Oval, Museum, University, Botanic Gardens, Central Market to name but a few. Experience the vibrancy of urban living while still enjoying the peace and tranquility of nature in your private sanctuary.
Don't miss this opportunity to own a truly remarkable piece of architectural brilliance in an unbeatable CBD location.
Specifications:
House | 238m2
Land | 184m2
Year Built | 2009
Heating / Ducted Reverse Cycle
NBN | Yes
Gas Connected | Yes
Council | Adelaide City
Rates | $3,209.25 p/a
Title | Torrens
CT | 5720/506
Disclaimer:
All information provided has been obtained from sources we believe to be accurate, however, we cannot guarantee the information is accurate and we accept no liability for any errors or omissions (including but not limited to a property's land size, floor plans and size, building age and condition). Interested parties should make their own enquiries and obtain their own legal and financial advice. Should this property be scheduled for auction, the Vendor's Statement may be inspected at our Costello&Co office for 3 consecutive business days immediately preceding the auction and at the auction for 30 minutes before it starts. The Vendor reserves the right to sell or withdraw the property from sale at any time during the campaign. RLA 323381
Property features
Living Areas: 2
Building details
Land details
What's around Gilbert Street

Inspection times
 View more
View more View more
View more View more
View more View more
View moreContact the real estate agent

Stu Costello
Costello & Co Real Estate
Send an enquiry

Nearby schools in and around Adelaide, SA
Top reviews by locals of Adelaide, SA 5000
Discover what it's like to live in Adelaide before you inspect or move.
Discussions in Adelaide, SA
Wondering what the latest hot topics are in Adelaide, South Australia?
Similar Houses for sale in Adelaide, SA 5000
Properties for sale in nearby suburbs

- 4
- 4
- 4
- 184m²