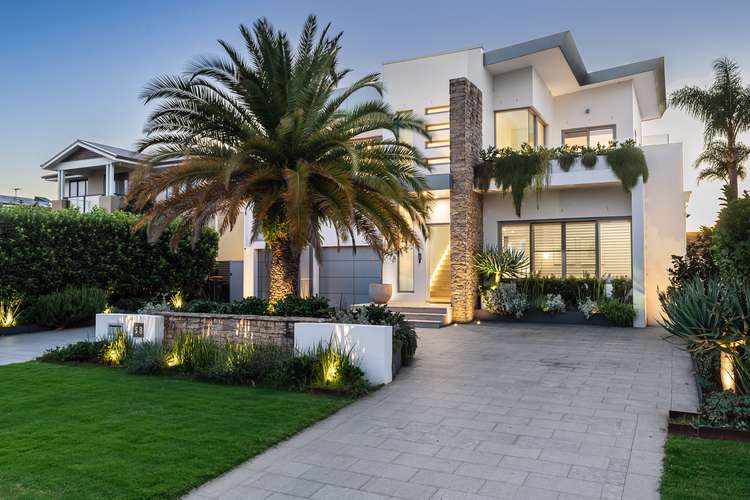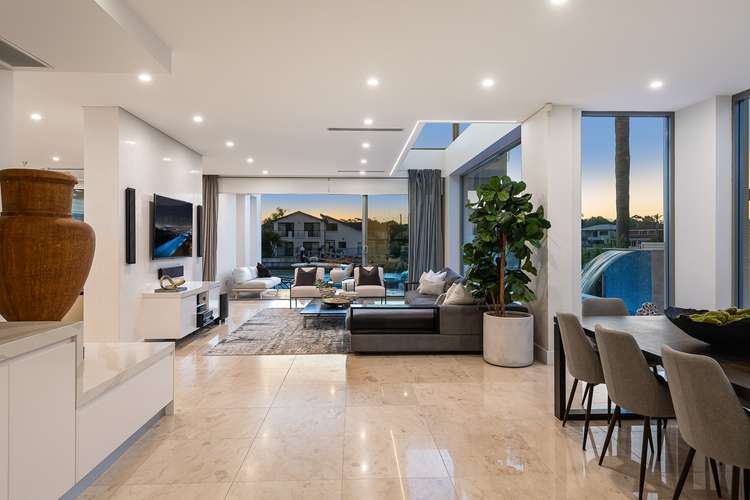Contact Agent
4 Bed • 3 Bath • 2 Car • 683m²
New








58 Roper Crescent, Sylvania Waters NSW 2224
Contact Agent
- 4Bed
- 3Bath
- 2 Car
- 683m²
House for sale31 days on Homely
Home loan calculator
The monthly estimated repayment is calculated based on:
Listed display price: the price that the agent(s) want displayed on their listed property. If a range, the lowest value will be ultised
Suburb median listed price: the middle value of listed prices for all listings currently for sale in that same suburb
National median listed price: the middle value of listed prices for all listings currently for sale nationally
Note: The median price is just a guide and may not reflect the value of this property.
What's around Roper Crescent

House description
“Luxury deep waterfront living at its best”
Perfectly fusing lifestyle and luxury in a privileged waterfront address, this exceptional double brick residence unfolds over two inspiring levels where vast expanses of glass showcase uninterrupted panoramas over Sylvania Waters. Creatively designed with no expense spared, the lavish high end home reveals top-of-the-line appointments with a contemporary aesthetic throughout. The elegant entrance foyer creates an instant impact and leads to a selection of living and dining spaces, all of which enjoy seamless outdoor connectivity. Outdoors invites you to embrace relaxed poolside entertaining and features two elevated waterfront balconies, creating the perfect vantage point to take in the blissful surrounds and magnificent sunsets. Additional highlights include a modern gas equipped kitchen with stone benchtops, breakfast bench and walk-in pantry, a luxurious main bathroom with freestanding bath and his/her Villery & Boch basins, and four upper level bedrooms appointed with built/walk-in robes, two of which have their own deluxe marble ensuite. This stunning home will appeal to growing families and those seeking a luxurious lifestyle within an immensely sought-after waterside setting and comes complete with Jet Ski dock and powered pontoon accommodating a large vessel. It is positioned in one of Sylvania Waters best streets and is a short walk to village shops, buses, schools and playing fields, with Southgate and Westfield shopping centres just minutes away.
Features Include:
- Multiple living/dining spaces with flexibility to cater for casual and formal entertaining
- Upper level retreat features glass panel overlooking salt water pool and waterfront terrace
- Outdoor lounge flows to pool with spa and water fountain, sunbathing deck, outdoor shower
- Master bedroom has deluxe ensuite, deep walk-in robe and private access to waterfront terrace
- Premium bathrooms all feature imported marble, sensor lighting, and smart flush toilets
- Double brick and concrete construction with commercial grade aluminium framed windows
- Soaring ceilings, keyless front door entry, zoned ducted air conditioning throughout
- Integrated Bluetooth audio throughout the house, intercom system
- C-Bus automated home, security alarm system and CCTV surveillance for the home and waterfront
- Designer landscape gardens, automated irrigation system with smart rain sensors, dual side access
- Large custom 14m deep waterfront mooring pontoon, approx 55-60ft boat & Jet Ski pod
- Internal access to double automatic garage, dual circular driveway, additional off street parking 4 cars.
Land details
Property video
Can't inspect the property in person? See what's inside in the video tour.
What's around Roper Crescent

Inspection times
 View more
View more View more
View more View more
View more View more
View moreContact the real estate agent

Dave Watkins
DJW Property - Sylvania Waters
Send an enquiry

Nearby schools in and around Sylvania Waters, NSW
Top reviews by locals of Sylvania Waters, NSW 2224
Discover what it's like to live in Sylvania Waters before you inspect or move.
Discussions in Sylvania Waters, NSW
Wondering what the latest hot topics are in Sylvania Waters, New South Wales?
Similar Houses for sale in Sylvania Waters, NSW 2224
Properties for sale in nearby suburbs

- 4
- 3
- 2
- 683m²