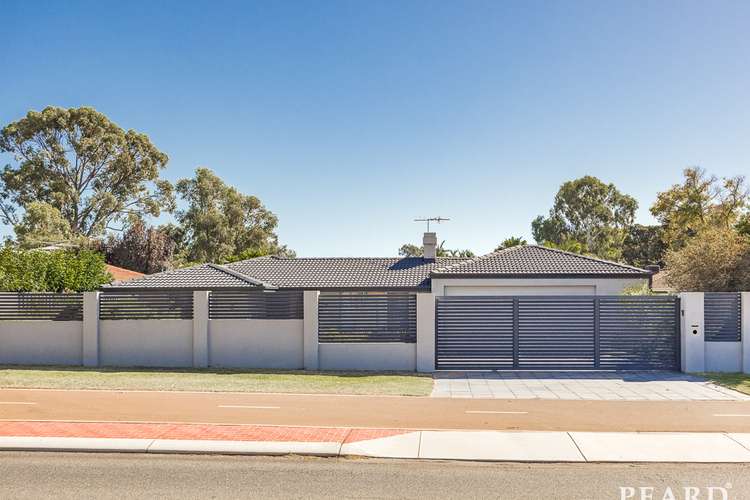FROM $800,000's
3 Bed • 1 Bath • 2 Car • 700m²
New



Under Offer





Under Offer
581 Beach Road, Warwick WA 6024
FROM $800,000's
- 3Bed
- 1Bath
- 2 Car
- 700m²
House under offer27 days on Homely
Home loan calculator
The monthly estimated repayment is calculated based on:
Listed display price: the price that the agent(s) want displayed on their listed property. If a range, the lowest value will be ultised
Suburb median listed price: the middle value of listed prices for all listings currently for sale in that same suburb
National median listed price: the middle value of listed prices for all listings currently for sale nationally
Note: The median price is just a guide and may not reflect the value of this property.
What's around Beach Road
House description
“R60 ZONING AND EXCITING DEVELOPMENT POTENTIAL!”
This fully-renovated 3 bedroom 1 bathroom home has no rear neighbour and comfortably sits on a huge 700sqm (approx.) block with promising R60 zoning and fantastic development potential attached to it.
It is also ready to either be lived in or rented out until you decide on what your next move will be. For now though, a remote-controlled driveway access gate secures the front-yard-lawn area, where there is plenty of room for a future swimming pool, if you are that way inclined.
A large remote-controlled double lock-up garage has ample power points (including 15-amp and three-phase), is approximately 8m x 7m in dimension, is extra-wide, boasts extra-height (2.7m) ceilings and has front and rear 2.4-metre-high electric roller doors, allowing for drive-through access to an enormous backyard where a pool, workshop or “granny flat” definitely wouldn't look out of place, either. Overlooking a second expansive lawn area out back is a fabulous pitched patio that encourages spacious covered outdoor entertaining and has a built-in mains-gas Beef Eater barbecue and wok burner, as well as a sink.
Inside, a tiled front lounge room is warmed by a feature ethanol fireplace and leads through to a commodious open-plan kitchen and dining area – also tiled and playing host to glass splashbacks, stylish pendant light fittings, sparkling granite bench tops, a plumbed fridge recess, a corner pantry, a microwave nook, a stainless-steel Whirlpool range hood, a free-standing stainless-steel five-burner gas-cooktop/oven of the same brand and a stainless-steel Bosch dishwasher for good measure.
The three bedrooms are all carpeted for comfort, inclusive of a larger front master with split-system air-conditioning and side-by-side double built-in wardrobes. The second bedroom has one set of double built-in robes also, as does the rear third bedroom – also home to a ceiling fan. The laundry has been updated to include a storage press and both over-head and under-bench cupboards (as well as external/side access for drying) – as has the well-appointed bathroom, where a separate bathtub and a rain/hose shower lie in wait.
WHAT'S INSIDE:
• Fully renovated throughout
• Front lounge room with an ethanol fireplace
• Spacious open-plan kitchen and dining area with granite bench tops and a dishwasher
• Carpeted bedrooms – all with BIR's
• Revamped bathroom with a separate bath and shower
• Modernised laundry
• Separate toilet
• Double linen press, off the tiled entry foyer
WHAT'S OUTSIDE:
• Gated and enclosed front yard
• Massive backyard – with a huge patio and outdoor BBQ/kitchen for entertaining
• Outdoor audio speakers under the alfresco
• Rear garden shed
• Lush green front and rear lawn areas
• Rear lemon trees
• Low-voltage front lighting
• Three-phase power and gas provisions in the backyard – for any future extensions or additions in mind
• Large remote-controlled double lock-up garage, with drive-through access to the rear – plus pin-code access to its back door
SPECIAL FEATURES:
• Ducted reverse-cycle air-conditioning, with remote-app and e-Zone touch-pad controls for zoning
• Feature skirting boards
• Security doors
• Gas hot-water system
• Fully-reticulated – front and rear – lawns and gardens
• Large 700sqm (approx.) block
• Built in 1983 (approx.)
You will absolutely love living within easy walking distance of a plethora of picturesque local parklands, public transport at Warwick Station, Warwick Grove Shopping Centre and Hawker Park Primary School, whilst the freeway is also nearby, along with the sprawling Carine Regional Open Space, Carine Glades Shopping Centre, the coast and so much more. An impressive lifestyle – and an impressive opportunity – await you, here!
Please contact RODNEY VINES on 0417 917 640 for further details and to register your interest today!
Disclaimer:
This information is provided for general information purposes only and is based on information provided by the Seller and may be subject to change. No warranty or representation is made as to its accuracy and interested parties should place no reliance on it and should make their own independent enquiries.
Land details
What's around Beach Road
Inspection times
 View more
View more View more
View more View more
View more View more
View moreContact the real estate agent

Rodney Vines
Peard Real Estate
Send an enquiry

Nearby schools in and around Warwick, WA
Top reviews by locals of Warwick, WA 6024
Discover what it's like to live in Warwick before you inspect or move.
Discussions in Warwick, WA
Wondering what the latest hot topics are in Warwick, Western Australia?
Similar Houses for sale in Warwick, WA 6024
Properties for sale in nearby suburbs
- 3
- 1
- 2
- 700m²