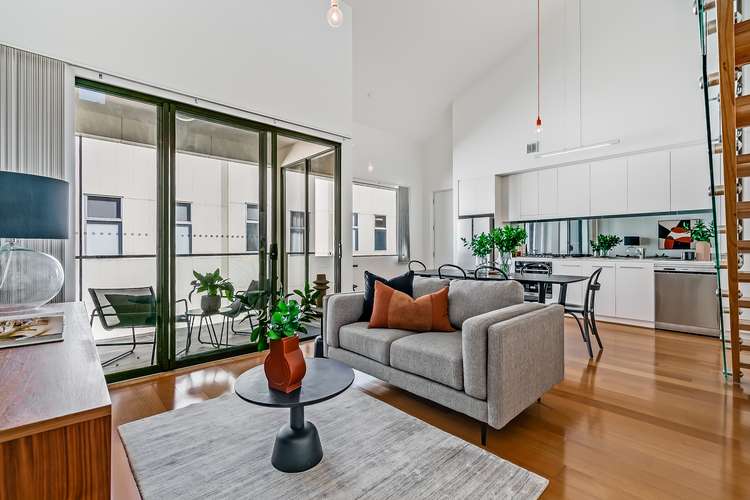$690K - $730K
3 Bed • 2 Bath • 1 Car
New








5D Avon Lane, Gilberton SA 5081
$690K - $730K
- 3Bed
- 2Bath
- 1 Car
House for sale20 days on Homely
Home loan calculator
The monthly estimated repayment is calculated based on:
Listed display price: the price that the agent(s) want displayed on their listed property. If a range, the lowest value will be ultised
Suburb median listed price: the middle value of listed prices for all listings currently for sale in that same suburb
National median listed price: the middle value of listed prices for all listings currently for sale nationally
Note: The median price is just a guide and may not reflect the value of this property.
What's around Avon Lane
House description
“Stylish and Vibrant City-Edge Living.”
Best Offers By Monday 29th of April at 5pm (Unless Sold Prior).
Built to bring New York-style apartment living to our serene city cusp, this three-bedroom residence is positioned to enjoy all the spoils of the nearby East End and North Adelaide.
Securely set on the upper level and only accessible via intercom entry from the street, it's a easy option for all, from individuals, young couples to market investors searching for a cosmopolitan lock-up-and-leave lifestyle.
From the first step inside, lofty raked ceilings bring spacious proportions to the open plan expanse, set upon timber floors to bring a warm contrast to the sleek surrounds.
The gourmet kitchen creates a minimalist yet functional backdrop with its high-grade Blanco gas cooktop, under bench oven and dishwasher, stylishly set within stone benchtops and mirrored splashback.
When it's time to entertain or dine, choose to enjoy your meal bistro-style at the adjacent dining space, or outside on your own private balcony.
Catering to a vast array of buyer requirements, two bedrooms boast built-in robes and are conveniently located to the rear of the ground floor, along with the first of two bathrooms.
Taking the staircase encased in glass, the air-conditioned master suite privately occupies the entire upper level, extending to a couple's walk-in robe and elegant ensuite - so you'll have little reason to leave your sanctuary come night-time.
With so much to discover on foot, you're within walking distance to River Torrens, Melbourne Street, North Adelaide, Rundle Mall and Adelaide Oval, ensuring an enjoyable lifestyle comes above all else.
For a convenient, safe and secure home base on the city-edge, Avon Lane is calling.
Even more to love:
- Designated undercover carpark next to entrance
- R/C split system air conditioning
- Laundry facilities to downstairs bathroom
- Public transport practically on your doorstep
- Zoned for Walkerville Primary, Adelaide & Adelaide Botanic High Schools
- Proximity to St. Peter's College & Prince Alfred College
Year Built: 2015
Title: Strata
Council: City of Walkerville
Council Rates: $1,420PA
SA Water: $163PQ
ES Levy: $137PA
Strata Rates: $1,366PQ
Disclaimer: all information provided has been obtained from sources we believe to be accurate, however, we cannot guarantee the information is accurate and we accept no liability for any errors or omissions. If this property is to be sold via auction the Vendors Statement may be inspected at Level 1, 67 Anzac Highway, Ashford for 3 consecutive business days and at the property for 30 minutes prior to the auction commencing. RLA 315571.
Council rates
$1420 YearlyBuilding details
What's around Avon Lane
Inspection times
 View more
View more View more
View more View more
View more View more
View moreContact the real estate agent

Nadia Covino
Noakes Nickolas
Send an enquiry

Nearby schools in and around Gilberton, SA
Top reviews by locals of Gilberton, SA 5081
Discover what it's like to live in Gilberton before you inspect or move.
Discussions in Gilberton, SA
Wondering what the latest hot topics are in Gilberton, South Australia?
Similar Houses for sale in Gilberton, SA 5081
Properties for sale in nearby suburbs
- 3
- 2
- 1