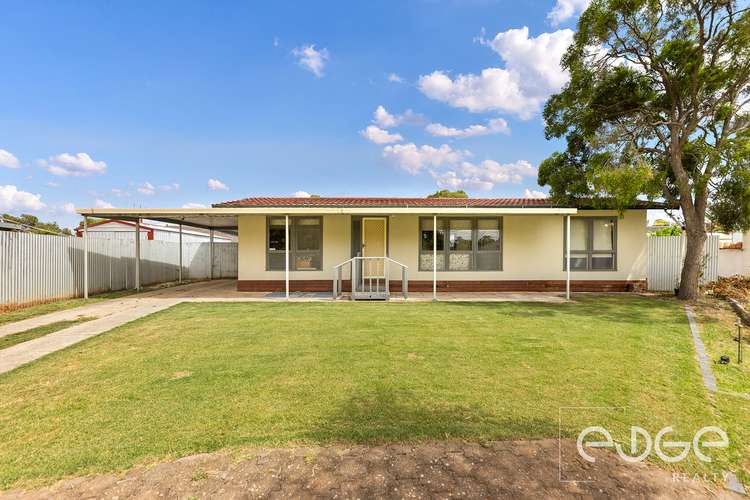$479,000 - $525,000
3 Bed • 1 Bath • 1 Car • 537m²
New








6 Gretel Crescent, Paralowie SA 5108
$479,000 - $525,000
- 3Bed
- 1Bath
- 1 Car
- 537m²
House for sale
Home loan calculator
The monthly estimated repayment is calculated based on:
Listed display price: the price that the agent(s) want displayed on their listed property. If a range, the lowest value will be ultised
Suburb median listed price: the middle value of listed prices for all listings currently for sale in that same suburb
National median listed price: the middle value of listed prices for all listings currently for sale nationally
Note: The median price is just a guide and may not reflect the value of this property.
What's around Gretel Crescent
House description
“Renovated, Sensational Starter!”
*For an in-depth look at this home, please click on the 3D tour for a virtual walk-through or copy and paste this link into your browser*
Virtual Tour Link: https://shorturl.at/afikD
To submit an offer, please copy and paste this link into your browser: https://www.edgerealty.com.au/buying/make-an-offer/
Mike Lao, Brendon Ly and Edge Realty RLA256385 are proud to present to the market this renovated, low-maintenance 537sqm property within a quiet cul-de-sac that offers an easy-care floor plan. With three bedrooms, one bathroom and a naturally lit living area, offering ample space for the whole family to unwind, socialise and enjoy the cosy conveniences of daily living. The property is currently rented on the NDIS scheme until 13/6/2024 returning $920 per fortnight with the potential to increase a further $52.90 when the lease ends.
Inside, you will be greeted by a spacious family room with new timber floating flooring under foot where you can relax with friends and loved ones or throw memorable get-togethers. The heart of the home belongs to the kitchen, which offers a gas cooktop, electric oven, sweeping benchtops and cupboard space for the home chef to take advantage of.
Take your pick from three spacious bedrooms, two of which are cooled by air conditioning units. The home is serviced by a laundry room with direct outdoor access and a central bathroom conveniently equipped with a toilet, sink and shower.
At the front is a covered verandah where you can enjoy your daily coffee while watching the morning scenery unfold on the street. To the rear of the home is a covered verandah and a fully fenced private backyard boasting plenty of space for you to throw BBQ grill-outs and for kids and pets to play around. To the side is a covered three-car carport for you and your guests to take advantage of.
Key features you'll love about this home:
- Peaceful cul-de-sac location
- Renovated interior with new kitchen, flooring, hot water system and landscaping
- New air-conditioning units in the open plan living and two bedrooms
- Newly rendered exterior
- Freshly painted interior
This little retreat is nestled on the fridge of the Little Para Golf Course with Little Para River stretching in either direction, offering peaceful walking/riding trails within effortless reach. Salisbury High School, public transport, Hollywood Plaza and Parabanks Shopping Centre are also moments away.
Call Mike Lao on 0410 390 250 or Brendon Ly on 0447 888 444 to inspect!
Year Built / 1976 (approx)
Land Size / 537sqm (approx - sourced from Land Services SA)
Frontage / 13.87m (approx)
Zoning / GN-General Neighbourhood
Local Council / City of Salisbury
Council Rates / $1,174.65 pa (approx)
Water Rates (excluding Usage) / $614.80 pa (approx)
Es Levy / $88.55 pa (approx)
Current Rental / NDIS Scheme - Fixed lease of $920 per fortnight
Title / Torrens Title 5501/81
Easement(s) / Nil
Encumbrance(s) / Nil
Internal Living / 79.7sqm (approx)
Total Building / 193.4sqm (approx)
Construction / Cement Sheet; Weatherboard
Gas / Connected
Sewerage / Mains
Selling Investment
For additional property information such as the Certificate Title, please copy and paste this link into your browser: https://vltre.co/quAZzf
If this property is to be sold via Auction, the Vendors Statement (Form 1) may be inspected at the Edge Realty Office at 4/25 Wiltshire Street, Salisbury for 3 consecutive business days prior to the Auction and at the Auction for 30 minutes before it starts.
Edge Realty RLA256385 are working directly with the current government requirements associated with Open Inspections, Auctions and preventive measures for the health and safety of its clients and buyers entering any one of our properties. Please note that social distancing is recommended and all attendees will be required to check-in.
Disclaimer: We have obtained all information in this document from sources we believe to be reliable; However we cannot guarantee its accuracy and no warranty or representation is given or made as to the correctness of information supplied and neither the Vendors or their Agent can accept responsibility for error or omissions. Prospective Purchasers are advised to carry out their own investigations. All inclusions and exclusions must be confirmed in the Contract of Sale.
Property features
Air Conditioning
Outdoor Entertaining
Secure Parking
Toilets: 1
Building details
Land details
What's around Gretel Crescent
Inspection times
 View more
View more View more
View more View more
View more View more
View moreContact the real estate agent

Mike Lao
Eview Group - Edge Realty
Send an enquiry

Nearby schools in and around Paralowie, SA
Top reviews by locals of Paralowie, SA 5108
Discover what it's like to live in Paralowie before you inspect or move.
Discussions in Paralowie, SA
Wondering what the latest hot topics are in Paralowie, South Australia?
Similar Houses for sale in Paralowie, SA 5108
Properties for sale in nearby suburbs
- 3
- 1
- 1
- 537m²