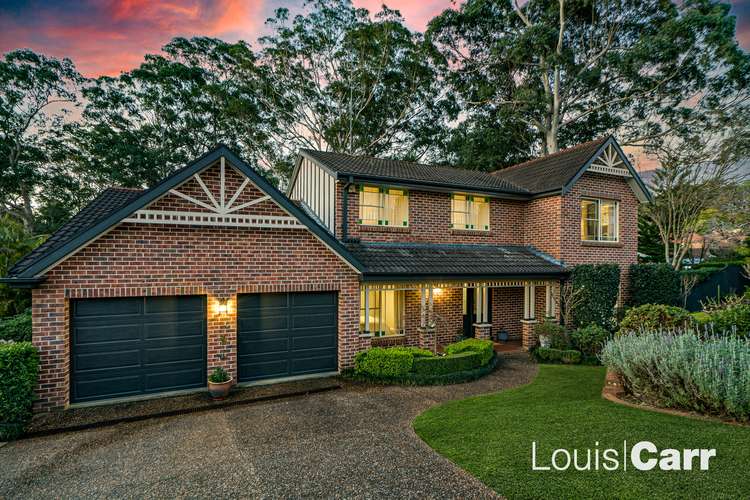APPLICATION APPROVED! HOLDING DEPOSIT PAID
5 Bed • 3 Bath • 2 Car • 1098m²
New



Leased





Leased
6 Larissa Avenue, West Pennant Hills NSW 2125
APPLICATION APPROVED! HOLDING DEPOSIT PAID
- 5Bed
- 3Bath
- 2 Car
- 1098m²
House Leased on Tue 2 Apr, 2024
What's around Larissa Avenue

House description
“Also known as 18 KAMAROOKA AVENUE - Stunning West Pennant Hills Residence! Including Garden and Pool Maintenance”
West Pennant Hills Dream Home: Entertainer of Absolute Convenience
A true home for all seasons, this immaculate residence leaves nothing to do but move in and begin your West Pennant Hills dream. This masterbuilt Wayne Fitzsimmons residence has been tastefully updated to impress even the most discerning. Combining a supremely convenient yet private location, proximity to public transport and sprawling family-first floorplan, 6 Larissa ticks all the boxes and more…
With a north to rear aspect and spectacular forest backdrop, this resort like residence will whisk you away from suburbia but is ultimately convenient to the M2 city bus services, Metro Rail Link, Coonara Shopping Village and Castle Towers. Zoned for Carlingford High School and West Pennant Hills Public School and well located for prestigious private and selective schools, the Kings & Tara Bus is just moments' walk for the ultimate in family convenience.
Guaranteeing ample space for both quality time and quiet solitude, the home offers multiple well-proportioned living areas including a formal lounge and dining, a family sitting and a further enormous, sunny rumpus. Ducted air conditioning, updated flooring and decorative plasterwork elevate the spaces to be equal parts stylish and comfortable. A downstairs fifth bedroom and bathroom provides excellent scope for multi-generational structures or to design a lifestyle to suit your unique needs.
Ensuring room for the whole family, the huge master suite with oversized windows, renovated 'couples' bathroom and walk-in wardrobe overlooks the front lawn as a genuine parent's retreat. Completing the accommodation three further family bedrooms with ceiling fans claim good proportion, excellent storage and are serviced by an updated bathroom with separate toilet.
The jewel of the home, the show-stopping, light and bright kitchen will delight any home chef with eat in bench, a quality Studio Solari appliance suite inc double oven, microwave and induction cooktop, polyurethane cabinetry and attractive views to the rear garden. Feature pendant lighting, stone benchtops and glass splashbacks complete the space with an elevated designer feel.
Ready to host family and friends the outdoor entertaining areas provide the perfect place for grand celebrations or to relax with a morning coffee. The pitched-roof pergola with clear ceiling panels will be your favourite spot to watch the seasons change in the landscaped gardens whilst endless summer memories lie ahead with the attractive swimming pool. The home is completed with a double garage with auto doors, storage attic conversion, feature staircase and foyer entry and security doors.
Disclaimer: This advertisement is a guide only. Whilst all information has been gathered from sources we deem to be reliable, we do not guarantee the accuracy of this information, nor do we accept responsibility for any action taken by intending purchasers in reliance on this information. No warranty can be given either by the vendors or their agents.
Property features
Air Conditioning
Alarm System
Built-in Robes
Ensuites: 1
Pool
Other features
Close to Schools, Close to Shops, Close to Transport, Heating, PoolLand details
What's around Larissa Avenue

Inspection times
Contact the property manager

Nicole Patten
Louis Carr - West Pennant Hills
Send an enquiry

Nearby schools in and around West Pennant Hills, NSW
Top reviews by locals of West Pennant Hills, NSW 2125
Discover what it's like to live in West Pennant Hills before you inspect or move.
Discussions in West Pennant Hills, NSW
Wondering what the latest hot topics are in West Pennant Hills, New South Wales?
Similar Houses for lease in West Pennant Hills, NSW 2125
Properties for lease in nearby suburbs

- 5
- 3
- 2
- 1098m²