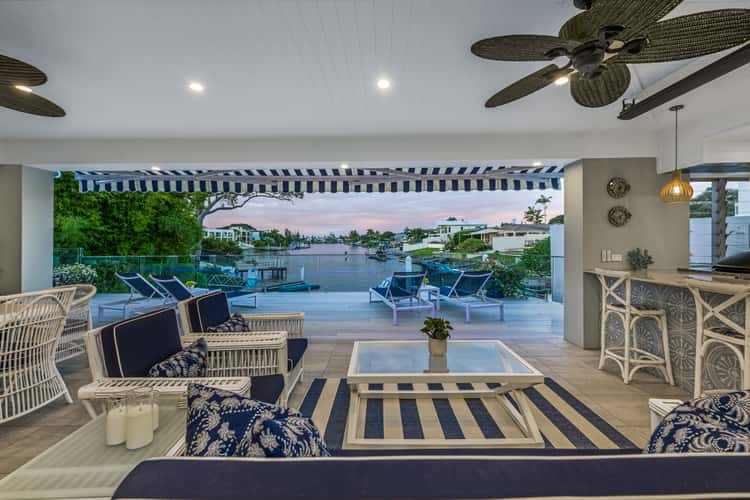Offers Over $2,699,000
3 Bed • 2 Bath • 2 Car • 878m²
New








6 River Crescent, Broadbeach Waters QLD 4218
Offers Over $2,699,000
- 3Bed
- 2Bath
- 2 Car
- 878m²
House for sale14 days on Homely
Next inspection:Thu 2 May 5:00pm
Home loan calculator
The monthly estimated repayment is calculated based on:
Listed display price: the price that the agent(s) want displayed on their listed property. If a range, the lowest value will be ultised
Suburb median listed price: the middle value of listed prices for all listings currently for sale in that same suburb
National median listed price: the middle value of listed prices for all listings currently for sale nationally
Note: The median price is just a guide and may not reflect the value of this property.
What's around River Crescent
House description
“Impeccable Hamptons-Inspired Residence With An Idyllic Main River Frontage”
Step inside this truly beautiful, comprehensively redesigned and detailed abode and discover a home that conveys the expression of coastal chic in the most spectacular of fashions. Delivering refined, light-filled interiors that seamlessly flow to simply stunning, north-facing indoor/outdoor rooms and a sun-drenched deck, exceptional solar efficiency and an ultra-luxurious master suite with annexed retreat, the list of sophisticated inclusions will astound.
Re-imagined and extensively renovated in 2019 by TTDS Design Studios in collaboration with Jayson Pate, the purposeful layout, level of upmarket finishes and coveted waterfront lifestyle that this exclusive property presents are exquisite. With a sandy beach for you to launch your kayak and glorious water views, this professionally landscaped and meticulously maintained 878m2 allotment is private, leafy and wonderfully tranquil.
From the street, a sliding driveway gate and video intercom-accessed visitor entry gate sit within a secure, rendered block fence line, with ambient LED lights highlighting the garden and outdoor living areas. Enter the glass-edged foyer that overlooks a tiled courtyard and look straight ahead through wide-opening bifold doors and frameless balustrades to the canal and Nerang River.
Akin to being on holiday every day and having all your needs on hand within the one, easy-living level, this is a home as adept at providing the ultimate day and night entertaining destination for your family and friends as it is at providing a relaxing and indulgent retreat for couples. Beachy whites, soft greys, blues and oatmeal predominate, and can be found adorning interior and exterior floor surfaces, bespoke wallpapers and custom-made feature tiles.
Beautifully decorated, open-plan living and dining spaces have air-conditioning, an enormous 100-inch wall-mounted 4k TV and a full Dolby Atmos surround sound system for an incredible at-home theatre experience and a high-output Yamaha network-enabled speaker for the outdoor entertaining area.
Perfect in all weather, the expansive undercover area features a Hamptons-design boarded ceiling complete with wicker fans and strip heaters, and an 8-seater outdoor dining (available for purchase separately) and cane sofa setting in a Sunbrella fabric to complement the motorised awnings above the deck. Minimal maintenance has been paramount in the renovation's execution, with the synthetic deck surface never requiring painting. An imported Hot Springs 4-person spa sits to one side, is energy efficient and has a custom cover.
Whether you decide to cook inside or outside in the granite-surfaced alfresco kitchen, host intimate dinner parties or just lounge with a book and your morning coffee while planning the day, you will love the surroundings and the attention to detail. Inclusions comprise an informal bar area, a wine fridge, an icemaker, dishwasher and a Weber barbeque.
Inside, the sleek white and stone kitchen holds an abundance of functional drawer storage, Miele cooking appliances and dishwasher, a hot and chilled Zip HydroTap, a glass splashback that allows views to the courtyard and a barn door leading into the pantry and laundry.
Each of the three bedrooms is air-conditioned and has built-in wardrobes, with the third bedroom having French doors that open onto a secure, tiled play area with a playhouse for the kids. Plantation shutters and pure wool carpets assert the coastal chic décor, with the well-separated master suite featuring a walk-in dressing room complete with mirrored wardrobes, further built-in cupboards, a marble-topped Hollywood-style dresser and an ensuite with twin vanity basins.
Vehicle parking is provided for two cars within the double garage, with on-driveway parking available for another two behind the secure gate. Inbuilt storage within the garage and home itself is plentiful. With 25 rooftop panels, the 9.750 kW solar system is extremely capable. Sensor lighting and camera monitoring have been installed for peace of mind.
Surrounded by other residences similarly maintained in pristine order, the longstanding owners have cherished living here and will miss the sunrises and prized northerly aspect, the unrivalled privacy and the sights of visiting swans and the occasional dolphin on the river.
Central to some of the best beaches and shopping locations on the Gold Coast, this desirable residence and lifestyle is situated approximately 7 minutes from the Q Super Centre at Mermaid Waters and typically 10 minutes from Broadbeach and Pacific Fair. The local Woolworths supermarket at Carrara is a 15-minute walk away.
Near to several premium golf courses, parks and recreation facilities, the property is conveniently situated and rests within the state school catchment for Merrimac primary and high schools.
Land details
Property video
Can't inspect the property in person? See what's inside in the video tour.
What's around River Crescent
Inspection times
 View more
View more View more
View more View more
View more View more
View more