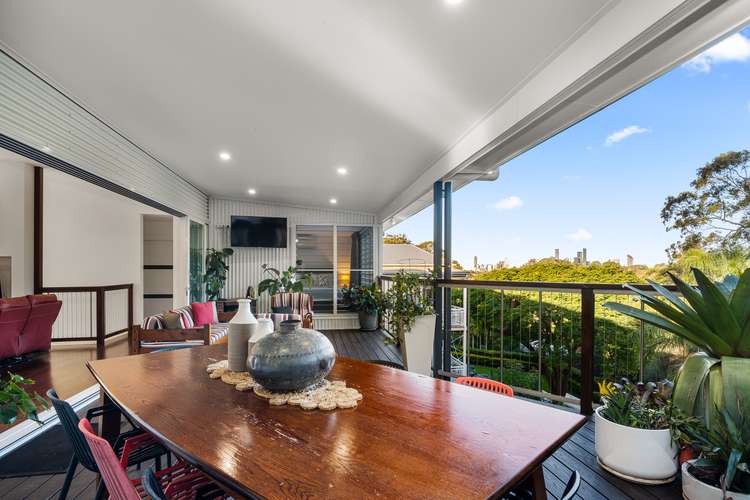For Sale
3 Bed • 2 Bath • 2 Car • 602m²
New



Under Offer





Under Offer
60 Simpsons Road, Bardon QLD 4065
For Sale
- 3Bed
- 2Bath
- 2 Car
- 602m²
House under offer
Home loan calculator
The monthly estimated repayment is calculated based on:
Listed display price: the price that the agent(s) want displayed on their listed property. If a range, the lowest value will be ultised
Suburb median listed price: the middle value of listed prices for all listings currently for sale in that same suburb
National median listed price: the middle value of listed prices for all listings currently for sale nationally
Note: The median price is just a guide and may not reflect the value of this property.
What's around Simpsons Road

House description
“Perfectly Appointed Contemporary Designed Home”
This executive family home is just six years old and boasts unrivalled position and orientation, showcasing superb city views. The elevated position captures all the benefits of the neighbouring scenic reserve, providing privacy and daily opportunities for occupants to enjoy a vast array of native bird life and fauna.
This home is sure to capture the hearts of buyers who prioritise quality. NSW Red Gum flooring and crisp, square set cornice featured throughout to illustrate cohesion. The finer details are celebrated at every turn, resulting in a curated home with broad appeal and refined finishes. Spread over two levels, the upper floor features a spacious open plan living area flowing out to a large, covered deck showcasing lofty heights overlooking the canopy to panoramic views. The entertainer's kitchen includes expansive stone bench tops and high end European Appliances including Baumatic oven and convection microwave, Bora cooktop, dishwasher and Zip tap. The adjoining walk-in Butler's pantry and combined laundry provide access to a separate drying courtyard. The library is located adjacent to the living space, complete with three metre custom-built shelving and a workstation.
A guest powder room is also located on the upper floor, convenient to the open plan living space and all entertaining options.
The luxurious master bedroom is king sized, with a walk-in robe and ensuite featuring shower and freestanding bath overlooking the canopy and city skyline.
The lower floor is self-contained and comprises a large rumpus room with external access to the rear yard and garden. Two large king size bedrooms offer built-in robes and are serviced by a bathroom with separate toilet and kitchenette.
Situated on entry, there is an in-ground temperature controlled pool, boasting a heat pump and motorised, retractable awning that covers the pool during peak sun exposure making it suitable for year round enjoyment.
Additional features include:
• Split system air conditioning and ceiling fans throughout
• 10 kilowatts of solar & Solar Hart Hot Water System
• Double car accommodation with added storage space
• Additional 6 x 6 metre storage area
• Crim safe security screens
• Irrigation system for lawn and gardens
• Water tanks with a total 42,000 litres capacity
• Laundry drying area
Boasting an abundance of space and self contained accommodation on the lower floor, this property lends itself to the possibility of intergenerational living.
Located just 6 kilometres from the CBD, the 375 bus is a convenient transport option. Sweetshop Speciality Coffee and Two Lads Cafe and Pizza are popular with the locals. Other local highlights include walking and riding tracks at Mt Coot-tha and close proximity to Latrobe Terrace and Suncorp Stadium. Situated within the school catchments for Rainworth State School & Kelvin Grove State College. Popular choices for private schools include Brisbane Grammar, Girl's Grammar, St Joseph's Catholic Primary, Stuartholme School & Marist College.
Inspect by appointment or contact Max Hadgelias 0411 276 372 or George Hadgelias 0403 062 062 for further information about submitting your interest.
Land details
Property video
Can't inspect the property in person? See what's inside in the video tour.
What's around Simpsons Road

Inspection times
 View more
View more View more
View more View more
View more View more
View moreContact the real estate agent

Max Hadgelias
Ray White - Paddington (Qld)
Send an enquiry

Nearby schools in and around Bardon, QLD
Top reviews by locals of Bardon, QLD 4065
Discover what it's like to live in Bardon before you inspect or move.
Discussions in Bardon, QLD
Wondering what the latest hot topics are in Bardon, Queensland?
Similar Houses for sale in Bardon, QLD 4065
Properties for sale in nearby suburbs

- 3
- 2
- 2
- 602m²