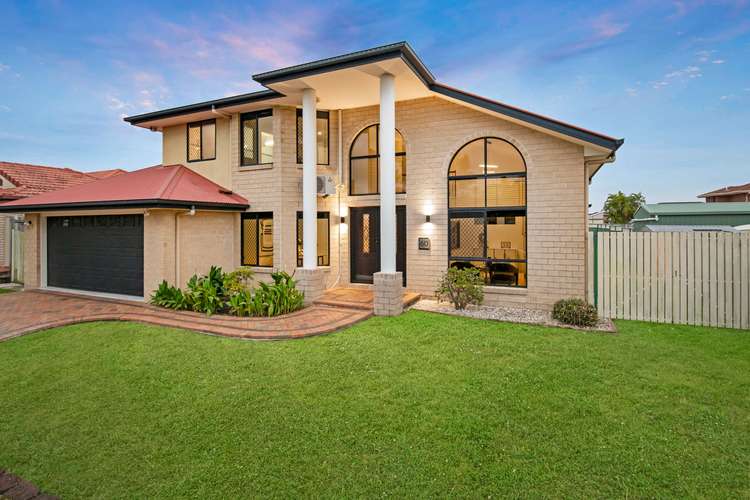UNDER CONTRACT AT AUCTION $1,552,000
5 Bed • 3 Bath • 2 Car • 764m²
New



Under Offer





Under Offer
60 Ulinga Crescent, Parkinson QLD 4115
UNDER CONTRACT AT AUCTION $1,552,000
- 5Bed
- 3Bath
- 2 Car
- 764m²
House under offer60 days on Homely
Home loan calculator
The monthly estimated repayment is calculated based on:
Listed display price: the price that the agent(s) want displayed on their listed property. If a range, the lowest value will be ultised
Suburb median listed price: the middle value of listed prices for all listings currently for sale in that same suburb
National median listed price: the middle value of listed prices for all listings currently for sale nationally
Note: The median price is just a guide and may not reflect the value of this property.
What's around Ulinga Crescent
House description
“Elegance, Space and Convenience all in the Coveted Stretton College Catchment!”
Nestled in the highly sought-after community of Parkinson, within the esteemed Stretton State College catchment, this property epitomizes luxury living. Positioned on the elevated side of the street with a substantial 764sqm block, this remarkable home features five spacious bedrooms, three generous living areas, a gourmet galley kitchen with top-of-the-line appliances, and endless possibilities.
Key Features:
• Stretton College Catchment
• Expansive 764sqm block on the elevated side of the street, north-south orientation
• Freshly painted interiors throughout the house
• 5 Spacious bedrooms with built-ins and ceiling fans
• Master bedroom with WIR and ensuite featuring a spa
• Separate main bathroom and toilet upstairs, additional bathroom downstairs
• High-ceiling, well-lit sunken formal lounge with brand-new floorboards
• Generously sized kitchen with all-new Bosch kitchen appliances
• Large outdoor alfresco area
• Air-conditioned spacious family room with a bar
• New lighting fixtures creating a comfortable and welcoming living space
• Internal laundry
• Double garage with remote access
• Ample, low-maintenance backyard
• Elevated position with the highest vantage point in the neighbourhood
• Neighbourhood watch, fostering a harmonious community atmosphere
• Located on a quiet street in close proximity to all amenities
• Walking distance to the nearby kindergarten, swimming pool
• Just a stroll away from the 130 bus station, ensuring convenient and efficient transportation.
Upon entering, the open design, high ceilings, and well-lit sunken formal lounge will captivate you. The capacious open-plan family meal area, along with a spacious rumpus/billiard room featuring a built-in bar, creates an ideal entertainment haven for friends and family. The fifth bedroom offers versatility as a home office or study for added convenience. Downstairs living is complemented by a third bathroom. North-south orientation, allowing ample natural sunlight to brighten up the living spaces.
The galley kitchen, equipped with all-new Bosch appliances, elevates your culinary endeavours to new heights. From the sleek oven to the state-of-the-art cooktop, every detail is designed for efficiency and style. Seamlessly connects to the alfresco living space, providing an inviting atmosphere for gatherings.
Five bedrooms, each with built-in wardrobes, feature brand-new carpets throughout upstairs, with ceiling fans ensuring comfort. The master suite boasts a walk-in robe, ensuite with a spa bath, and separate shower. Airconditioning in the master and second bedroom provides year-round comfort.
The property also features side access and ample backyard space for children to play. Conveniently situated in proximity to city bus routes and the IGA Shopping Centre, this home is an excellent choice for those seeking a high-quality family residence close to all amenities.
Why wait and let the opportunity slip away?
Call Jason Song Team at 0433 572 868 to inquire now!
All information contained herein is gathered from sources we consider to be reliable. However, we cannot guarantee or give any warranty about the information provided and interested parties should rely solely on their own enquiries.
Land details
Property video
Can't inspect the property in person? See what's inside in the video tour.
What's around Ulinga Crescent
Inspection times
 View more
View more View more
View more View more
View more View more
View moreContact the real estate agent

Jason Song
Ray White - Rochedale
Send an enquiry

Nearby schools in and around Parkinson, QLD
Top reviews by locals of Parkinson, QLD 4115
Discover what it's like to live in Parkinson before you inspect or move.
Discussions in Parkinson, QLD
Wondering what the latest hot topics are in Parkinson, Queensland?
Similar Houses for sale in Parkinson, QLD 4115
Properties for sale in nearby suburbs
- 5
- 3
- 2
- 764m²