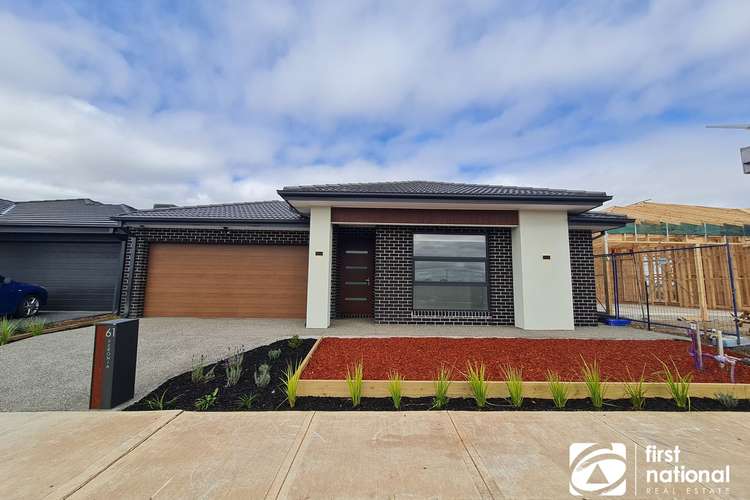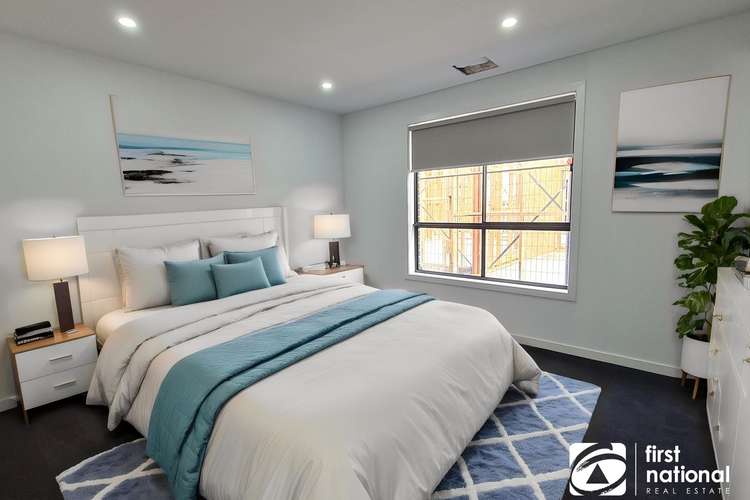$720,000 - $780,000
4 Bed • 2 Bath • 2 Car • 350m²
New








61 Feronia Avenue, Tarneit VIC 3029
$720,000 - $780,000
Home loan calculator
The monthly estimated repayment is calculated based on:
Listed display price: the price that the agent(s) want displayed on their listed property. If a range, the lowest value will be ultised
Suburb median listed price: the middle value of listed prices for all listings currently for sale in that same suburb
National median listed price: the middle value of listed prices for all listings currently for sale nationally
Note: The median price is just a guide and may not reflect the value of this property.
What's around Feronia Avenue
House description
“Your Wish Came True”
Indulge in the epitome of luxury living with this extraordinary residence. Impeccably crafted and designed with unparalleled attention to detail, this home promises to exceed your expectation.
Enter and be captivated by the seamless fusion of elegance and functionality. A formal lounge welcomes you, leading effortlessly to the expansive open-plan living area where the kitchen, dining, and living spaces harmoniously converge. Step outside to the alfresco retreat, to enjoy outdoor moments.
The heart of this home is the gourmet kitchen, meticulously appointed with top-of-the-line appliances and a walk-in pantry, catering to the needs of even the most discerning chef.
Retreat to the serenity of the master suite, complete with a luxurious en suite, while the additional bedrooms offer comfort and privacy, each featuring fitted wardrobes for added convenience. The main bathroom and separate toilet ensure utmost functionality for the entire household.
No detail has been spared in the creation of this masterpiece, from the premium fixtures and finishes to the thoughtful inclusions such as ducted refrigerated cooling and heating, floor-to-ceiling tiles in the bathrooms, stone benches, and alarm system. With fully landscaped low-maintenance front and backyards, this home offers the perfect blend of sophistication and practicality.
Nestled in the coveted Alamora Estate, enjoy the convenience of nearby amenities including Davis Creek Primary School, Riverdale Shopping Centre, and the proposed Tarneit West station, ensuring a lifestyle of utmost convenience and connectivity.
With approximately 23 squares of prime living space, this residence embodies luxury living at its finest. Don't miss the opportunity to experience the unparalleled quality and charm of this property firsthand. Schedule a viewing today and embark on the journey to call it yours.
DISCLAIMER: All stated dimensions are approximate only. Particulars given are for general information only and do not constitute any representation by the vendor or real estate agent. This document has been prepared to assist solely in marketing this property. While all care has been taken to ensure the information provided herein is correct, we do not take responsibility for any inaccuracies. Accordingly, all interested parties should make their inquiries to verify the information provided here.
Property features
Alarm System
Dishwasher
Ducted Cooling
Ducted Heating
Toilets: 2
Land details
Documents
What's around Feronia Avenue
Inspection times
 View more
View more View more
View more View more
View more View more
View moreContact the real estate agent

Dario Haljeta
First National Real Estate - D & K
Send an enquiry

Nearby schools in and around Tarneit, VIC
Top reviews by locals of Tarneit, VIC 3029
Discover what it's like to live in Tarneit before you inspect or move.
Discussions in Tarneit, VIC
Wondering what the latest hot topics are in Tarneit, Victoria?
Similar Houses for sale in Tarneit, VIC 3029
Properties for sale in nearby suburbs
- 4
- 2
- 2
- 350m²