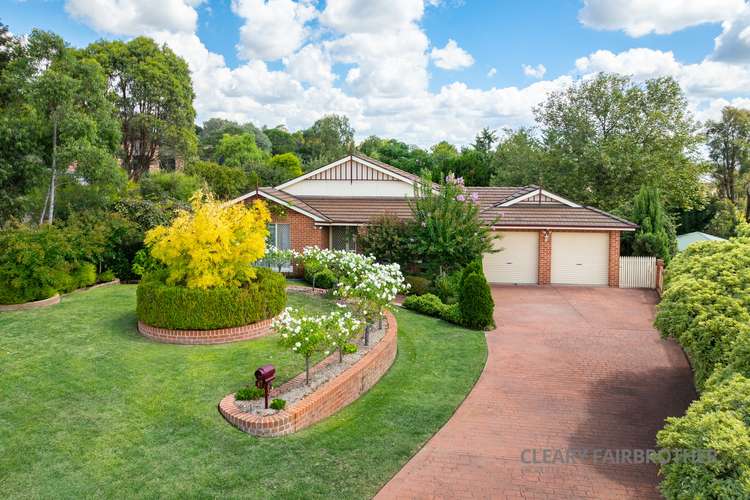$780,000 - $810,000
4 Bed • 2 Bath • 2 Car • 1077m²
New








61 Lorimer Street, Llanarth NSW 2795
$780,000 - $810,000
- 4Bed
- 2Bath
- 2 Car
- 1077m²
House for sale39 days on Homely
Home loan calculator
The monthly estimated repayment is calculated based on:
Listed display price: the price that the agent(s) want displayed on their listed property. If a range, the lowest value will be ultised
Suburb median listed price: the middle value of listed prices for all listings currently for sale in that same suburb
National median listed price: the middle value of listed prices for all listings currently for sale nationally
Note: The median price is just a guide and may not reflect the value of this property.
What's around Lorimer Street
House description
“Elevated Escape”
Proudly presenting to the market, a beautifully presented family home that delivers on space and quality interiors. With immaculately landscaped grounds and an elegant facade, this property must be seen to fully appreciate its grand scale appeal.
Located on a peaceful established street in popular Llanarth, and featuring 4 great sized bedrooms, generous living areas, a beautiful enclosed entertaining area with a swim spa, a double garage and separate workshop, this property has been lovingly cared for and maintained and will suit an astute buyer who appreciates quality, attention to detail and value for money.
With outdoor space that seems to beckon; from the copious amounts of useful & ornamental garden space, serene leafy outlook from every window, sunny elevated position and sweeping district views, this home is the epitome of relaxed family living and will more than exceed your expectations.
Property features include:
- A generous master bedroom with a walk-in robe and large ensuite with relaxing corner spa bath
- Three additional bedrooms all with built-in robes and leafy outlooks
- A centrally placed kitchen that is well set up for proximity and access and features a 900mm gas cooktop, electric oven, dishwasher, double sink, large corner pantry, plenty of benchtop space & cupboard storage and a raised servery style benchtop.
- A delightful sunny breakfast nook to enjoy the breathtaking vistas, the perfect spot for your morning coffee!
- The large living and dining space off the kitchen opens out to a truly special one of a kind enclosed entertainers paradise, with a dining area and luxurious swim spa. Adorned with a wall of glass and intricate domed timber roof, it is the ultimate family oasis.
- Large L-shaped formal lounge with expansive picture windows to enjoy the leafy outlook, which extends around to an additional music/library space
- Spacious three-way main bathroom with a shower, built-in bathtub, large vanity with plenty of storage and separate WC
- The added benefit of being able to close off the living spaces, further enhancing the supreme liveability of this well thought out home
- A combination of tasteful vinyl flooring, well placed tiles and carpet flows throughout
- Multiple gas heating points available throughout the home plus a split system air conditioner
- Tasteful entry hall, with leadlight glass panelled front door as well as the use of enhancing features including wainscoting, timber arches, stencilled cornices and decorative paint work
- Great-sized laundry with ample space for utilities, excellent cupboard storage and direct external access
- Fantastic under house workshop and storage
- Double lock-up garage with plenty of space and storage, with two access doors to the front and rear yards
- Fabulous outdoor space with multiple seating opportunities created to follow the sunlight/shade throughout the day, with the clever use of established greenery used to create privacy and cultivate mood, this is a versatile space to entertain or relax with a cuppa and enjoy every corner of the property
- Beautifully maintained and established lawns, raised gardens, automated watering systems, established trees and hedges, aesthetically cultivated paths and structures and the added benefit of having gated access to the adjoining reserve, offering attractive green space and cycle paths
- Excellent curb appeal with immaculate front garden, a covered front porch and large driveway to easily accommodate multiple vehicles
- All on a sizeable yet manageable 1077m2 block
Set on a whisper quiet street, amongst other high-end homes, with a soundtrack of birdsong and a backdrop of rolling hills, this immaculate property offers fabulous views, tranquil destinations and generous proportions throughout. This is truly a home of substance; reminiscent of the scale and quality of homes built in this period.
Superbly located, with easy access to schools, shopping centres, local amenities and public transport, this calibre of home is highly sought after in today’s market and as such will not last long.
Inspection is highly recommended. Contact Cleary Fairbrother property today for more information on this wonderful property!
Disclaimer: All information contained herein is obtained from property owners or third-party sources which we believe are reliable. We have no reason to doubt its accuracy, however we cannot guarantee it. All interested person/s should rely on their own enquiries.
Property features
Air Conditioning
Alarm System
Built-in Robes
Dishwasher
Ensuites: 1
Fully Fenced
Gas Heating
Living Areas: 2
Outside Spa
Pet-Friendly
In-Ground Pool
Remote Garage
Secure Parking
Toilets: 2
Other features
Pet FriendlyMunicipality
ResidentialLand details
Property video
Can't inspect the property in person? See what's inside in the video tour.
What's around Lorimer Street
Inspection times
 View more
View more View more
View more View more
View more View more
View moreContact the real estate agent

Sandy Fairbrother
Powered by SMILE EITE - NSW
Send an enquiry

Nearby schools in and around Llanarth, NSW
Top reviews by locals of Llanarth, NSW 2795
Discover what it's like to live in Llanarth before you inspect or move.
Discussions in Llanarth, NSW
Wondering what the latest hot topics are in Llanarth, New South Wales?
Similar Houses for sale in Llanarth, NSW 2795
Properties for sale in nearby suburbs
- 4
- 2
- 2
- 1077m²