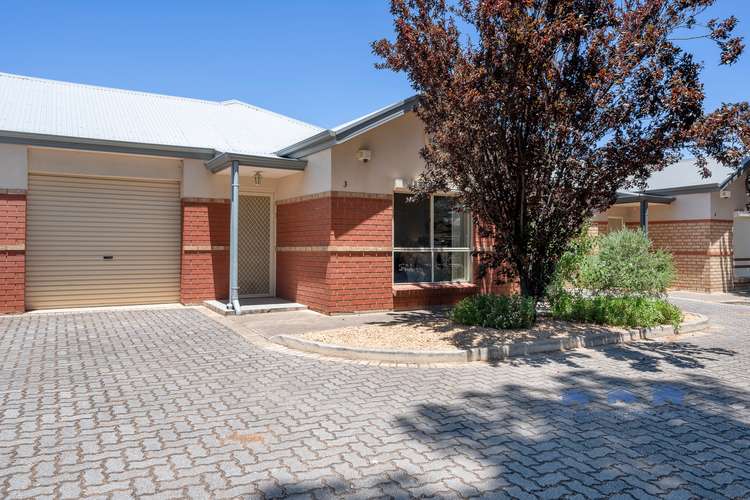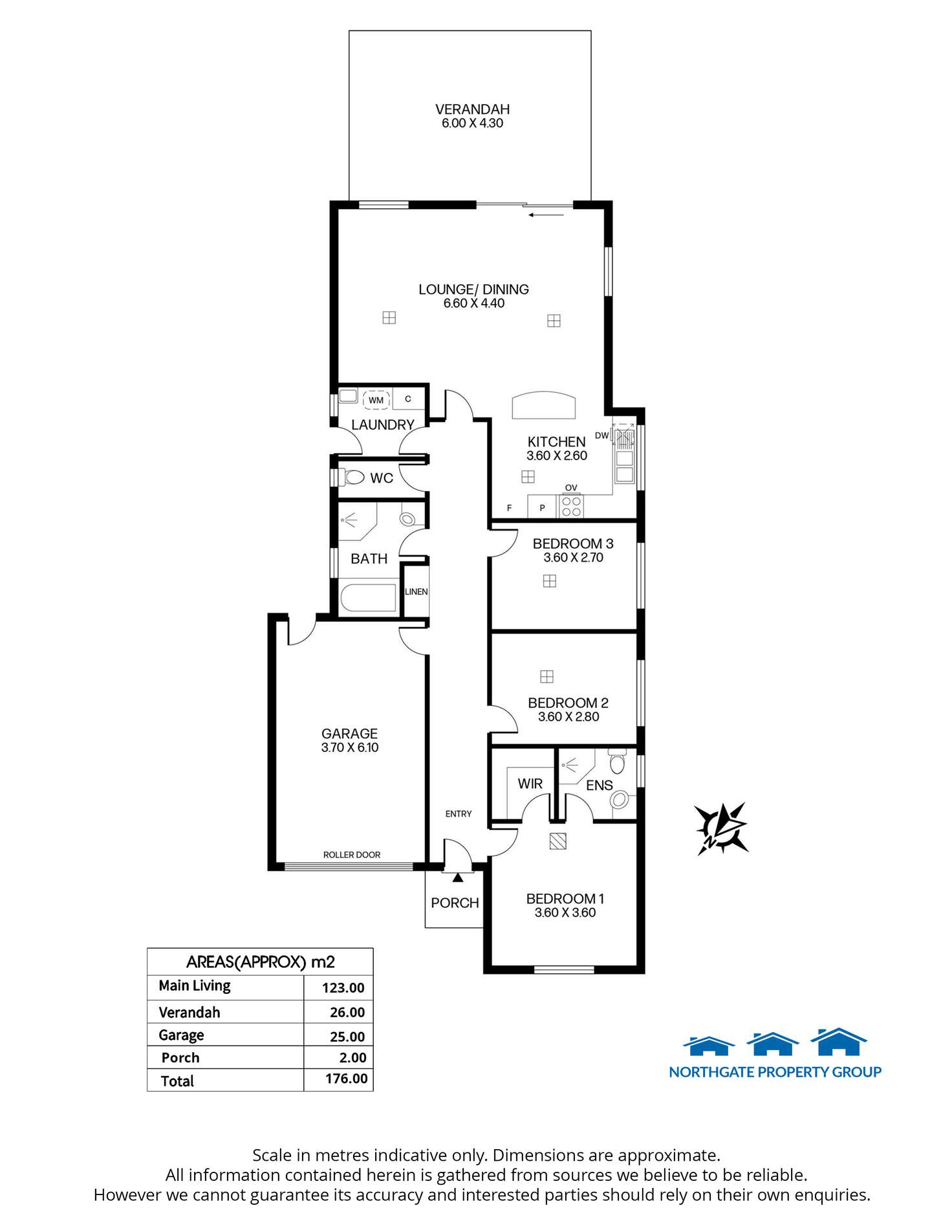Price Undisclosed
3 Bed • 2 Bath • 1 Car
New



Sold





Sold
63 Fenden Rd, Salisbury Plain SA 5109
Price Undisclosed
- 3Bed
- 2Bath
- 1 Car
House Sold on Mon 23 Jan, 2023
What's around Fenden Rd

House description
“Amazing Buying now! A MUST SELL!!”
A Gem in the Heart of Salisbury. This superbly maintained and perfectly presented full size courtyard home will be the envy of others with its amazing location, easy care gardens and suitability for Singles, couples, retiree’s and families that appreciate quality.
Situated with a metro bus stop nearby you have public transport to either the Salisbury Interchange, Golden Grove Village or Modbury interchange, so for those who work in the city, don’t like the hassle of driving for hours every day, you can easily commute from here with the bus virtually at your doorstep. Imagine the savings alone just here!
Superbly remodeled throughout this stylish home offer 3 queen sized bedrooms, the master has an elegant en-suite, plus fully built-in walk-in robe, complete with hanging, drawers and shelving. Plus for those warm nights a central ceiling fan.
Bedrooms 2 and 3 are both generous queen bed size as well. A larger than normal garage under the main roof with electric roller offers you the security of internal access directly into the hallway. Perfect for personal safety, and ease of getting the shopping into the home.
Built with high 2.7mtr ceilings, the home is complimented with Ducted Reverse Cycle Airconditioning for year-round comfort, and the lounge areas also has a beautifully stylish ceiling fan as well.
The main hub of the home offer you a generous Family/Lounge/dining area with sliding door access to the rear pitched roof veranda patio and just the right size garden. Perfect for entertaining either inside or out and all year round as well.
The kitchen is just perfect as well with island bar, Stainless Steel appliances include a brand-new under-bench oven, and range hood, together with Gas hotplates and a S/Steel built in dishwasher. Everything you would expect for today’s busy lifestyle.
The home has been designed with a combination of electric and gas to make it more affordable and the hot water service is digitally programmable gas continuous, not you never run out of hot water and can set the temperature to your liking.
Here is also an integrated alarm system for peace of mind so it doesn’t get much better than this.
Within close walking distance to central shopping, local reserves and play areas as well as schools this one really does tick all the boxes on today wish lists.
Immaculately presented with exceptional new carpets, and neutral paint throughout you really wont have to do a thing except move in and enjoy the lifestyle this home has to offer.
What we love here:-
3 Bedrooms all Queen size
2.7Mtr ceilings
Ducted Air Conditioning
Alarm System
Rear Veranda Patio
New Carpets throughout
Local Transport almost at the door
Close to local Shopping Hubs, Schools and Reserves
Large Living areas
Gorgeous Kitchen
Gas and Electric Appliances
Gas Continuous Hot Water System
Fully Turnkey Ready to Move in
Perfect Live in or Investment.
Rental Appraisal here of $440 per Week for the Astute Investor
Contact Mick Heasman on 0418831790 or Sanjay Patel on 0425270101 or call us at Northgate Property Group on 82663899.
RLA 298 661
Property Code: 2263
Building details
What's around Fenden Rd

 View more
View more View more
View more View more
View more View more
View moreContact the real estate agent

Sanjay Patel
Northgate Real Estate
Send an enquiry

Nearby schools in and around Salisbury Plain, SA
Top reviews by locals of Salisbury Plain, SA 5109
Discover what it's like to live in Salisbury Plain before you inspect or move.
Discussions in Salisbury Plain, SA
Wondering what the latest hot topics are in Salisbury Plain, South Australia?
Similar Houses for sale in Salisbury Plain, SA 5109
Properties for sale in nearby suburbs

- 3
- 2
- 1