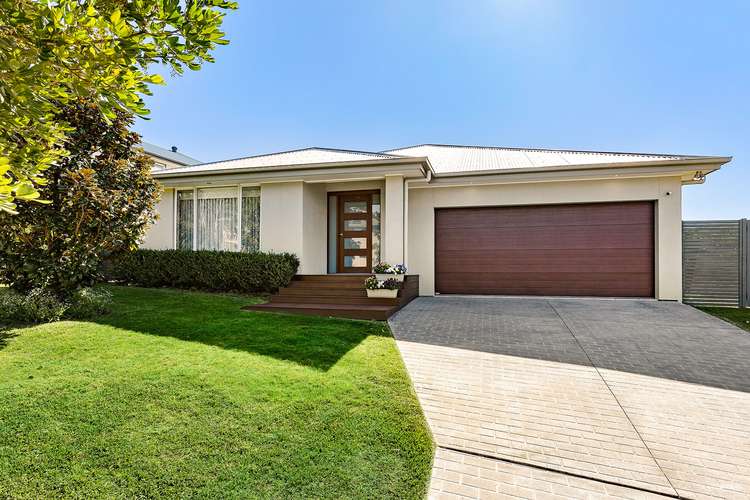Contact Agent
4 Bed • 2 Bath • 2 Car • 646.9m²
New








64 Jetty Parade, Fletcher NSW 2287
Contact Agent
- 4Bed
- 2Bath
- 2 Car
- 646.9m²
House for sale17 days on Homely
Home loan calculator
The monthly estimated repayment is calculated based on:
Listed display price: the price that the agent(s) want displayed on their listed property. If a range, the lowest value will be ultised
Suburb median listed price: the middle value of listed prices for all listings currently for sale in that same suburb
National median listed price: the middle value of listed prices for all listings currently for sale nationally
Note: The median price is just a guide and may not reflect the value of this property.
What's around Jetty Parade

House description
“Luxurious family home with sparkling pool in coveted pocket of Fletcher”
This sophisticated and spacious home on a quiet, elevated rise in prestigious Fletcher is truly immaculate. The flowing design leads you from the welcoming entrance through to the truly sublime open-plan living space and onwards to the sparkling pool and cabana. Sumptuous and luxurious, this home boasts high-end appliances and inclusions, four generous bedrooms, a divine chef's kitchen, multiple indoor and outdoor living spaces and an on-trend palette of beige and cream with splashes of timber.
The open-plan design of the kitchen, lounge and dining area creates a seamlessly connected space that opens up to the rear deck through glass stacker doors. Revel in the joy of alfresco living in this inviting area with a sparkling pool set in a serene backdrop - the stage for memory making gatherings with family and friends or just a swim after work. Curl up with a book in the cabana and watch the kids splash in the pool or gather friends under the festoon lights for drinks as the sun sinks low.
Situated in a quiet street this home is still conveniently close to the revered Bishop Tyrrell Anglican College as well as the lovely Minmi Public School and several preschool and day care centres and shops and services. Sign the kids up for soccer, set up the trampoline in the backyard and relax…you have found a home with the style and sophistication you crave but with the convenience and ease of living every modern family needs.
- Sophisticated one-level, four bedroom property
- Master with bay window, walk-in closet and ensuite and remaining bedrooms with built-ins
- Multiple indoor and outdoor living spaces to suit your lifestyle and the seasons
- Chef's kitchen with abundant storage, sleek cabinets and lots of drawers, fabulous stone countertops and a 900mm Italian-made Elba gas range and stove
- Gorgeous bleached timber flooring, a range of floor to ceiling sheer curtains, block-out curtains and blinds dressing the many windows
- Double lock up garage with remote control and additional off and on street parking
- Sparkling pool with glass balustrading and fabulous cabana with LED lights
- 3 mins to Aldi, 5 mins to Fletcher Village
- 5 mins to Bishop Tyrrell Anglican College, 6 mins to Fletcher Early Learning Centre and 7 mins to Minmi Public School
- 7 mins to Treetops Adventure Park, 25 mins to Stockton sand dunes, 30 mins to Hunter Valley wine country
Outgoings:
Water rates: $818.67 approx per annum
Council rates: $2,092 approx per annum
Disclaimer:
All information provided by Presence Real Estate in the promotion of a property for either sale or lease has been gathered from various third-party sources that we believe to be reliable. However, Presence Real Estate cannot guarantee its accuracy, and we accept no responsibility and disclaim all liability in respect of any errors, omissions, inaccuracies or misstatements in the information provided. Prospective purchasers and renters are advised to carry out their own investigations and rely on their own inquiries. All images, measurements, diagrams, renderings and data are indicative and for illustrative purposes only and are subject to change. The information provided by Presence Real Estate is general in nature and does not take into account the individual circumstances of the person or persons objective financial situation or needs.
Other features
https://presencerealestate.com.au/64JettyPdLand details
What's around Jetty Parade

Inspection times
 View more
View more View more
View more View more
View more View more
View moreContact the real estate agent

Amanda Reid
Presence Real Estate
Send an enquiry

Nearby schools in and around Fletcher, NSW
Top reviews by locals of Fletcher, NSW 2287
Discover what it's like to live in Fletcher before you inspect or move.
Discussions in Fletcher, NSW
Wondering what the latest hot topics are in Fletcher, New South Wales?
Similar Houses for sale in Fletcher, NSW 2287
Properties for sale in nearby suburbs

- 4
- 2
- 2
- 646.9m²