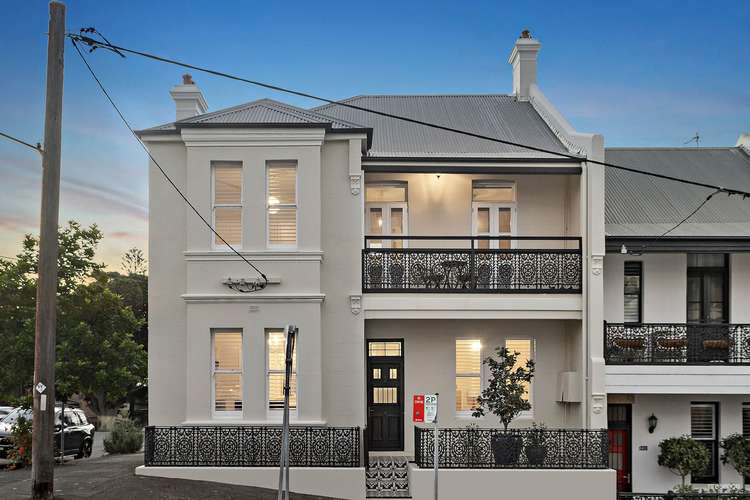$2,300,000 Friendly Auction
4 Bed • 3 Bath • 0 Car • 202.3m²
New








64 Perkins Street, The Hill NSW 2300
$2,300,000 Friendly Auction
- 4Bed
- 3Bath
- 0 Car
- 202.3m²
House for sale27 days on Homely
Next inspection:Sat 4 May 11:00am
Auction date:Thu 23 May 5:00pm
Home loan calculator
The monthly estimated repayment is calculated based on:
Listed display price: the price that the agent(s) want displayed on their listed property. If a range, the lowest value will be ultised
Suburb median listed price: the middle value of listed prices for all listings currently for sale in that same suburb
National median listed price: the middle value of listed prices for all listings currently for sale nationally
Note: The median price is just a guide and may not reflect the value of this property.
What's around Perkins Street
House description
“Elegant terrace on The Hill beautifully updated for modern living”
Auction Location: Novotel Newcastle Beach | 5 King Street, Newcastle NSW 2300
A property of distinction on the corner of Perkins and Tyrrell streets, this 1890s Italianate style terrace makes a handsome addition to the streetscape with its ornate facade and elegant good looks. All the classic Victorian grandeur is here, with soaring ceilings, multiple fireplaces, and 6” hardwood floors. Following a full renovation, sympathetically blending past and present, this beautiful home now offers a seamless fusion of timeless charm and modern comfort.
Elevated on The Hill capturing harbour views from the upper level lacework balcony, the tastefully updated two-storey home offers family-sized living with four spacious bedrooms, including one on ground floor that could be an extra living space or home office, plus three bathrooms. Adjoining lounge and dining rooms can function as one free-flowing space or separated via cavity sliding doors. The contemporary island kitchen, featuring stone benches and gas cooking, seamlessly connects to a wonderfully private garden and deck through glass sliders, complete with an eclipse roof. This delightful spot beckons you throughout the day, whether it's for your morning cuppa, lunch with the kids, or entertaining friends—it's simply perfect.
yond your doorstep, a vibrant city lifestyle awaits. From trendy cafes and restaurants to cocktail lounges, boutiques and yoga lofts, everything is just footsteps away. Say goodbye to the hassle of driving – beach days, dinner dates on Darby Street, or a show at the Civic Theatre are all effortlessly accessible. Plus, you can avoid the madness of school drop-offs, simply stroll around the corner to Newcastle East Public or down the hill to Newcastle Grammar.
• End of row Victorian terrace c.1890s, beautifully updated for modern living
• Adjoining lounge and dining with gas fireplace, integrated cabinetry, plantation shutters
• Contemporary kitchen with Smeg 6-burner gas stove, Miele dishwasher, and Euro laundry with glass sliders opening to covered deck and easycare yard
• Fourth bedroom or additional living area and third bathroom on ground floor
• Three bedrooms, master with twin shower ensuite, and full size main bathroom upstairs
• Upper level lacework verandah, enjoy morning sun and harbour views
• Pull down ladder to attic storage
• Ducted a/c to upper level, split system in kitchen downstairs
• 400m to East End Village, Woolies Metro, QT Hotel, cafes, restaurants and shops
Outgoings:
Council Rates: $3,732 approx. per annum
Water Rates: $818.67 approx. per annum
Expected Rental Income: $1,650 - $1,800 per week
This property is being sold under the Friendly Auction System.
An independent pest & building report is available on request at no charge to you. This is the type of report your solicitor would usually recommend purchasing before bidding at an auction or before making an unconditional offer prior to auction and are conducted by a panel of reputable companies. The companies have consented to friendly auction terms and will generally be happy to speak to you about your queries in reports and in most cases transfer the reports into your name if you are the successful buyer at auction or prior to auction.
Flexible deposit and settlement conditions are also available by negotiation with the agent if required.
Offers can also be made prior to auction and each offer will be assessed on its merits.
Bid and buy with confidence in this consumer driven, transparent auction system that was pioneered here in Newcastle but is now in use across Australia. We also have a downloadable guide available on our website.
Disclaimer:
All information provided by Presence Real Estate in the promotion of a property for either sale or lease has been gathered from various third-party sources that we believe to be reliable. However, Presence Real Estate cannot guarantee its accuracy, and we accept no responsibility and disclaim all liability in respect of any errors, omissions, inaccuracies or misstatements in the information provided. Prospective purchasers and renters are advised to carry out their own investigations and rely on their own inquiries. All images, measurements, diagrams, renderings and data are indicative and for illustrative purposes only and are subject to change. The information provided by Presence Real Estate is general in nature and does not take into account the individual circumstances of the person or persons objective financial situation or needs.
Other features
https://presencerealestate.com.au/64PerkinsStBuilding details
Land details
What's around Perkins Street
Auction time
Inspection times
 View more
View more View more
View more View more
View more View more
View moreContact the real estate agent

Chasse Ede
Presence Real Estate
Send an enquiry

Nearby schools in and around The Hill, NSW
Top reviews by locals of The Hill, NSW 2300
Discover what it's like to live in The Hill before you inspect or move.
Discussions in The Hill, NSW
Wondering what the latest hot topics are in The Hill, New South Wales?
Similar Houses for sale in The Hill, NSW 2300
Properties for sale in nearby suburbs
- 4
- 3
- 0
- 202.3m²