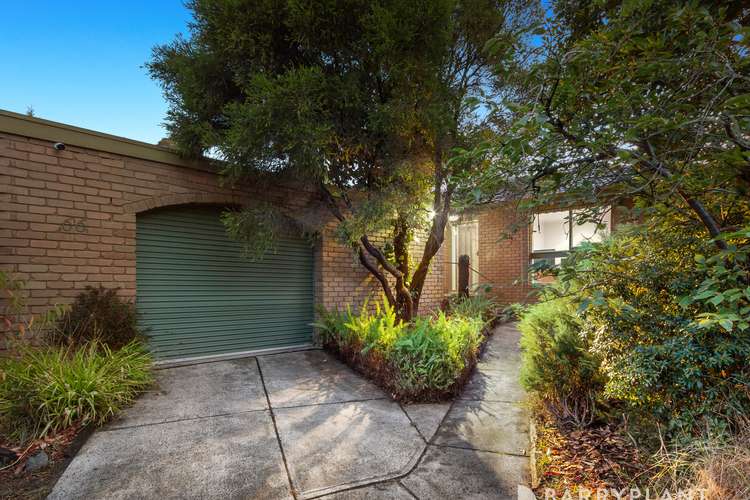$840,000 - $920,000
3 Bed • 1 Bath • 2 Car • 734m²
New








66 Rachelle Drive, Wantirna VIC 3152
$840,000 - $920,000
- 3Bed
- 1Bath
- 2 Car
- 734m²
House for sale26 days on Homely
Next inspection:Sat 4 May 1:00pm
Home loan calculator
The monthly estimated repayment is calculated based on:
Listed display price: the price that the agent(s) want displayed on their listed property. If a range, the lowest value will be ultised
Suburb median listed price: the middle value of listed prices for all listings currently for sale in that same suburb
National median listed price: the middle value of listed prices for all listings currently for sale nationally
Note: The median price is just a guide and may not reflect the value of this property.
What's around Rachelle Drive
House description
“Family friendly environment.”
Move in and make your mark with a modern renovation, lease out and relish the rewards or consider the options to rebuild or redevelop and make the most of the home's 737sqm approx., north-facing allotment (STCA).
Instantly comfortable and carried over a single level layout, the home's functional floorplan provides plenty of space for the family to thrive with the three robed bedrooms including a thoughtful master bedroom boasting direct ensuite effect access to the family bathroom.
Bathed in northerly sunshine, the lounge and dining room are configured across an L-shaped design and link through to the kitchen and meals zone, while the backyard is perfect for children seeking to run off excess energy.
Furthermore, the home includes a powder room, full-sized laundry, ducted heating, evaporative cooling, alarm plus a two-car garage with workshop space.
Poised for a life of convenience only meters from JW Manson Reserve and Dandenong Creek Trail, whilst close to Marlborough Primary, Heathmont College, Wantirna Mall, Knox Private Hospital, Westfield Knox, Bayswater Village, Eastland Shopping Centre and EastLink.
Property features
Toilets: 1
Land details
Documents
What's around Rachelle Drive
Inspection times
 View more
View more View more
View more View more
View more View more
View moreContact the real estate agent

Brendan Murphy
Barry Plant - Wantirna
Send an enquiry

Nearby schools in and around Wantirna, VIC
Top reviews by locals of Wantirna, VIC 3152
Discover what it's like to live in Wantirna before you inspect or move.
Discussions in Wantirna, VIC
Wondering what the latest hot topics are in Wantirna, Victoria?
Similar Houses for sale in Wantirna, VIC 3152
Properties for sale in nearby suburbs
- 3
- 1
- 2
- 734m²