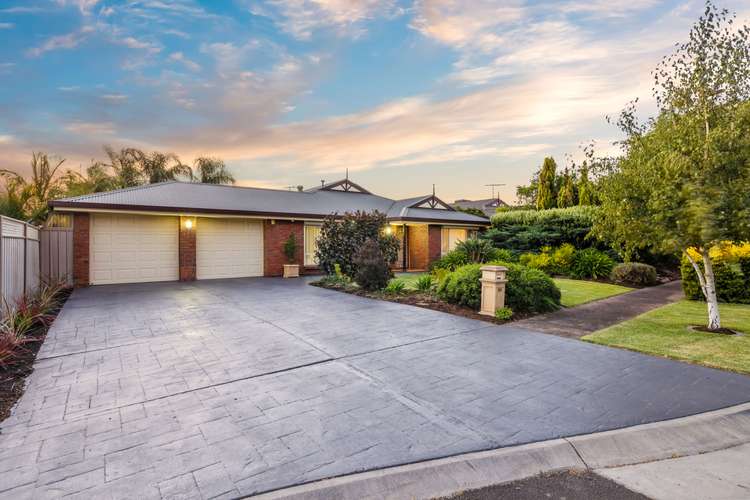$955,000
5 Bed • 2 Bath • 6 Car • 596m²
New



Sold





Sold
66 Warburton Drive, Woodcroft SA 5162
$955,000
- 5Bed
- 2Bath
- 6 Car
- 596m²
House Sold on Wed 3 Apr, 2024
What's around Warburton Drive
House description
“Elegant Family Haven in Woodcroft”
Contact Cain Dover for more information.
Welcome to 66 Warburton Drive, Woodcroft - an elegant five-bedroom, two-bathroom sanctuary offering the ultimate blend of luxury, comfort, and space.
From the moment you set eyes on this meticulously maintained home, the inviting curb appeal, with its classic brick veneer and lush, landscaped gardens, represent the quality and care that define this property by its original owners. The expansive driveway and double garage offer a grand entrance to this impressive family abode, offering ample off-street parking for growing and mature families.
Step inside and be greeted by a residence that promises both immediate comfort and aesthetic appeal. The home's intelligent layout maximizes both space and style, with two separate living areas, ensuring comfort and convenience, while each of the five bedrooms feels both private and sizable. Built-in robes provide ample storage, while the master suite offers a secluded retreat complete with an ensuite and walk-in robe, promising a tranquil space for unwinding.
Central to the home is a modern kitchen that balances form and function with grace. It boasts high-end appliances, ample storage, and generous stone benchtop counter space, seamlessly flowing into the generous dining and living areas - a testament to the thoughtful design that anticipates the needs of larger families and those who love to entertain.
This property understands the dynamics of family life, offering multiple living areas that cater to all occasions, from the formality of the main lounge to the casual ambience of the open-plan family room.
Heading outside you will find enchanting entertainment areas that promise year-round enjoyment, equipped with an outdoor shower, outdoor barbeque amenities and louvre shutters for added airflow and comfort, this space will become one of your favourites at 66 Warburton.
Continuing to add to the atmosphere, a covered pergola, draped with the natural beauty of climbing vines and enhanced with ambient lighting, offers a picturesque setting for evening dining and relaxation or at-home date night. The adjacent, well-kept lawns and garden provide a canvas for children's play and family activities, or to unwind in the evening with a wine in hand.
To complete the exterior, two garden sheds offer additional storage, a reticulated watering system keeps your garden nourished, and external roller shutters not only provide security but comfort in warmer months.
The recently installed 30-panel 13.2 kw solar system will offer peace of mind and support the whole family, year round.
Summary:
66 Warburton Drive, Woodcroft, isn't just a home; it's the foundation of a fulfilling, family-friendly lifestyle. This residence stands out with its generous proportions, modern amenities, and an array of outdoor living spaces. It is an excellent choice for those seeking a peaceful, spacious, and well-appointed family home close to local schools, shops and supermarkets.
Key Features:
5 Spacious Bedrooms, Master with Ensuite and Walk-in Robe
Modern Kitchen with Premium Appliances and Stone Benchtops
Multiple Living Areas for Family Flexibility
Covered Pergola with Climbing Vines and Ambient Lighting
Private Outdoor Entertainment Spaces Including a BBQ Area
Beautifully Landscaped Gardens with Manicured Lawns
Double Garage with Ample Driveway Space
Close Proximity to Local Amenities including Schools and Shopping Centers
30 Panel 13.2 Kw Solar System
2 x 2000L Rain Water Tanks (1 With Electric Pump)
Monitored Security Alarm System
For more detailed information or to arrange an exclusive viewing, please contact Cain Dover.
RLA 325453
Disclaimer: All information provided has been obtained from sources we believe to be accurate; however, we cannot guarantee the information is accurate, and we accept no liability for any errors or omissions.
Building details
Land details
Property video
Can't inspect the property in person? See what's inside in the video tour.
What's around Warburton Drive
 View more
View more View more
View more View more
View more View more
View moreContact the real estate agent

Cain Dover
Ray White - Woodcroft
Send an enquiry

Nearby schools in and around Woodcroft, SA
Top reviews by locals of Woodcroft, SA 5162
Discover what it's like to live in Woodcroft before you inspect or move.
Discussions in Woodcroft, SA
Wondering what the latest hot topics are in Woodcroft, South Australia?
Similar Houses for sale in Woodcroft, SA 5162
Properties for sale in nearby suburbs
- 5
- 2
- 6
- 596m²