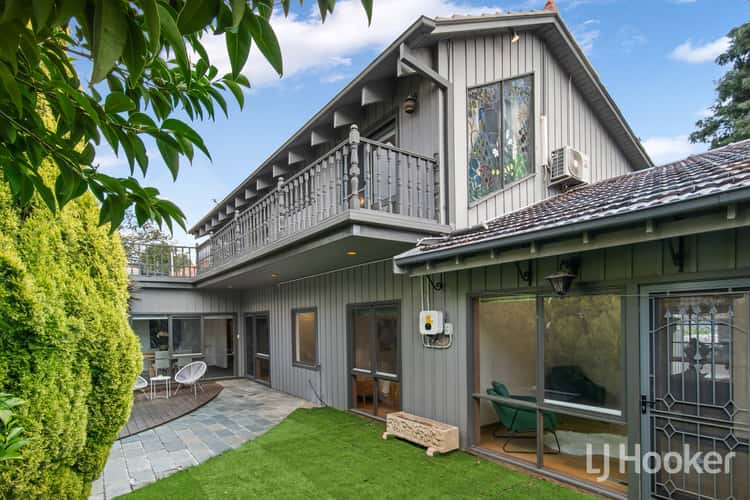Auction: $1,450,000 to $1,590,000
5 Bed • 3 Bath • 2 Car • 787m²
New








676 Canterbury Road, Vermont VIC 3133
Auction: $1,450,000 to $1,590,000
- 5Bed
- 3Bath
- 2 Car
- 787m²
House for sale19 days on Homely
Next inspection:Thu 2 May 5:00pm
Auction date:Sat 11 May 11:00am
Home loan calculator
The monthly estimated repayment is calculated based on:
Listed display price: the price that the agent(s) want displayed on their listed property. If a range, the lowest value will be ultised
Suburb median listed price: the middle value of listed prices for all listings currently for sale in that same suburb
National median listed price: the middle value of listed prices for all listings currently for sale nationally
Note: The median price is just a guide and may not reflect the value of this property.
What's around Canterbury Road
House description
“Discover Your Ultimate Sanctuary In The Coveted Dual School Zone.”
Set upon approximately 787 sqms of land, with an interior space spanning nearly 250 sqms, this property provides an abundance of room for outdoor recreation and tranquility. Astute buyers will recognize the immense value of its premier location within the school zone for Vermont Primary and Vermont Secondary College (STSA), mere steps away from the bus stop with convenient roadside parking. An easy walk to buses, a short drive to trains, Eastlink, well-liked cafes/restaurants, and popular shopping precincts are all at hand. Prepare to be surprised and delighted at every turn.
Step into a realm of luxury with this spectacular two-story dwelling, where warmth greets you the moment you enter and an airy layout flooded with natural light awaits. Featuring four spacious bedrooms on the ground floor and an upper-level sanctuary comprising its own lounge area and a lavish master suite complete with a separate fireplace. With four living areas, two bathrooms, and three toilets, every facet of this home is meticulously crafted for comfort and practicality. Revel in the allure of European-inspired interior design, accentuated by the distinctive elements of sloped ceilings, exposed brick walls, and hardwood floors throughout. Stay snug year-round with heating and cooling, complemented by the energy-efficient advantages of 18 solar panels adorning the roof. A charming rear verandah enhances the property's appeal, providing an enchanting alfresco retreat for relaxation.
Venture outside to your own private retreat. Enjoy sweeping views of the Dandenong Ranges and beyond from the parquetry-style deck, perfect for entertaining guests or simply unwinding after a long day. Below, a picturesque outdoor area awaits, adorned with timber decking, paving, and lush greenery, creating a harmonious blend of beauty and tranquility.
Situated on a coveted corner block, this property offers privacy and accessibility in equal measure. With a double lock-up garage and additional off-street parking, convenience is never compromised.
Don't miss your chance to make this stylish and energy-efficient haven your own! Join us at the auction and experience the magic for yourself.
Please note: photo ID is required during the inspections.
Property features
Air Conditioning
Built-in Robes
Ensuites: 1
Other features
Carpeted, Close to Schools, Close to Shops, Close to Transport, Creative, Heating, High ClearanceLand details
Documents
What's around Canterbury Road
Auction time
Inspection times
 View more
View more View more
View more View more
View more View more
View more