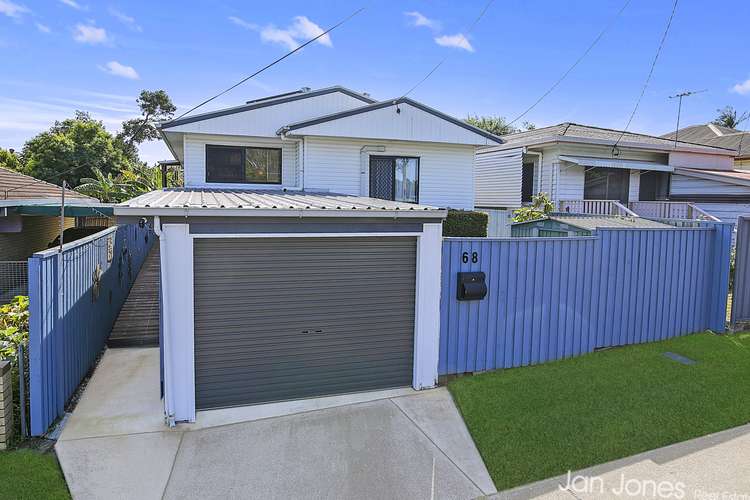Offers Over $849,000
4 Bed • 3 Bath • 1 Car • 405m²
New








68 Eversleigh Road, Scarborough QLD 4020
Offers Over $849,000
- 4Bed
- 3Bath
- 1 Car
- 405m²
House for sale16 days on Homely
Home loan calculator
The monthly estimated repayment is calculated based on:
Listed display price: the price that the agent(s) want displayed on their listed property. If a range, the lowest value will be ultised
Suburb median listed price: the middle value of listed prices for all listings currently for sale in that same suburb
National median listed price: the middle value of listed prices for all listings currently for sale nationally
Note: The median price is just a guide and may not reflect the value of this property.
What's around Eversleigh Road
House description
“Renovated Home Plus Detached Studio”
If you are looking for additional workspace, space to house the additional family or a private guest quarter this is the rare find you have been waiting for. The property is neat and well located to make the most of coastal living. Nearby is the waterfront, parklands, schools, shops, public transport and the Redcliffe and Scarborough CBD’s.
This smart property features and renovated main home with 3 bedrooms and 2 bathrooms as well as a detached self-contained modern studio. A tidy yard separates the two dwellings.
The property features:
Main home:
· Open plan kitchen, dining and lounge. This space is air conditioned and flows to the back entertainment deck and out to the backyard.
· Attractive modern kitchen with stone benchtops, dishwasher, rangehood, island bench with breakfast bar, ceramic cooktop and practical storage.
· 3 bedrooms with built in robes and ceiling fans. Two of the bedrooms have reverse cycle air conditioners. The master bedroom also boasts a large combined ensuite and laundry. This area features floor to ceiling tiles, a walk-in shower with dual shower heads, and a large vanity. There is also a toilet and a laundry tub.
· Family bathroom with a free-standing bathtub, vanity basin and shower. The toilet is separate.
· Step up to the additional living area. This is a great teen retreat, hobby space, movie room or study.
· Lovely North facing rear deck for entertaining. This space captures the breezes well and has roll down blinds for add protection from the weather to allow for use all year around.
Self-Contained Studio:
· Air-conditioned open plan studio with bedroom, lounge and dining space
· Kitchenette with sink, decent storage and a stone benchtop.
· Bathroom with shower, toilet and vanity basin.
· Walk in wardrobe.
· Enclosed front deck. Open it back up for an entertainment space or enjoy the extra indoor area.
Extras:
· Landscaped yard with room for the kids and pets to play
· 1 car carport at the front of the home with an electric roller door
· Private and elevated 405sqm block – fully fenced
· Lock up storage space under the main home
· Lock up garden shed
· Laundry at the back
This one is a cracker and presents an excellent opportunity.
Disclaimer: This information is provided for general information purposes only and is based on information provided by the Seller and may be subject to change. No warranty of representation is made as to its accuracy and interested parties should place no reliance on it and should make their own independent enquiries.
Property Code: 2171
Property features
Air Conditioning
Deck
Dishwasher
Fully Fenced
Outdoor Entertaining
Pay TV
Secure Parking
Land details
What's around Eversleigh Road
Inspection times
 View more
View more View more
View more View more
View more View more
View moreContact the real estate agent

Rachele Jones
Jan Jones Real Estate
Send an enquiry

Nearby schools in and around Scarborough, QLD
Top reviews by locals of Scarborough, QLD 4020
Discover what it's like to live in Scarborough before you inspect or move.
Discussions in Scarborough, QLD
Wondering what the latest hot topics are in Scarborough, Queensland?
Similar Houses for sale in Scarborough, QLD 4020
Properties for sale in nearby suburbs
- 4
- 3
- 1
- 405m²