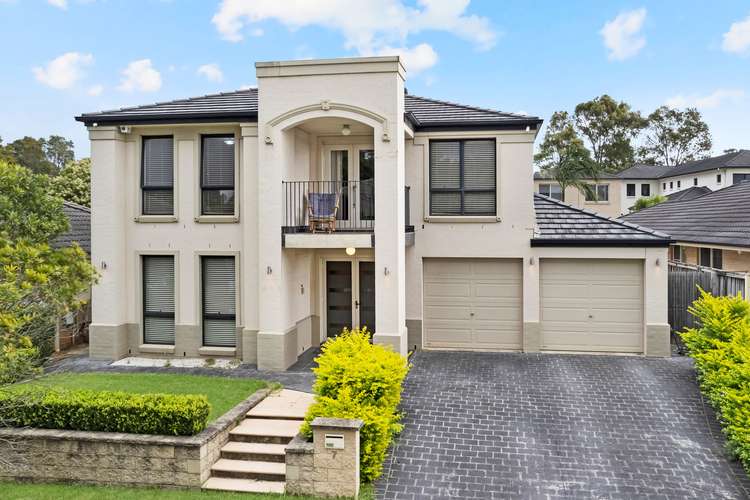AUCTION - 11th of May - On Site
5 Bed • 3 Bath • 2 Car • 454m²
New








7 Croyde Street, Stanhope Gardens NSW 2768
AUCTION - 11th of May - On Site
- 5Bed
- 3Bath
- 2 Car
- 454m²
House for sale22 days on Homely
Next inspection:Sat 4 May 1:00pm
Auction date:Sat 11 May 1:30pm
Home loan calculator
The monthly estimated repayment is calculated based on:
Listed display price: the price that the agent(s) want displayed on their listed property. If a range, the lowest value will be ultised
Suburb median listed price: the middle value of listed prices for all listings currently for sale in that same suburb
National median listed price: the middle value of listed prices for all listings currently for sale nationally
Note: The median price is just a guide and may not reflect the value of this property.
What's around Croyde Street

House description
“Peaceful, Positioned, Practical and Appealing”
Practical and pleasing to the eye, this great family home is located and luxurious! This Claredon home was built in 2005, has grand street presence to its delightful entertaining area, it's beautifully appointed, modern, accommodating, versatile, and it has a zone for everyone. The private areas are large and convenient, and the big master bedroom is a true parents' retreat. The living areas make everyday living a sheer pleasure, and the gregarious host will take great delight in the arrangement of the living spaces, clustered to take maximum advantage of a splendid chef's kitchen and the extensive covered alfresco area leading out to your private, level, fenced garden, the whole arrangement coming together to provide a comfortable, charming indoor-outdoor hosting experience. The street is serene and tree-lined, and it's close to all the very best amenities the area has to offer.
Features:
- North-east facing with plenty of natural light
- Five bedrooms with built-in wardrobes, walk-in wardrobe and ensuite to plus-sized master bedroom
- One bedroom situated downstairs for in-law or guest accommodation
- Large and well-positioned gas kitchen with breakfast bar, walk-in pantry, 20 mm granite benchtops, dishwasher, stainless-steel appliances, five-burner stove top, plentiful cupboard and drawer space and extensive preparation area
- Spacious formal lounge and dining room
- Separate formal lounge
- Separate meals area
- Family room
- Downstairs and upstairs rumpus rooms. Upstairs has built-in cabinets and access to Juliet balcony
- Family bathroom plus downstairs powder room
- Laundry with built-in cabinetry and space for all linen work
- Integrated, L-shaped wrap-around paved and covered alfresco area, plus small courtyard accessible from kitchen
- Double lock-up garage with internal access and plentiful workshop/storage room
Additional features: Ducted reverse cycle air- conditioning, tiled flooring and bamboo timber flooring throughout, solar paneling, alarm system
Positioned just a stroll to Kellyville Metro and North West T-Way, a short trip to Rouse Hill town centre, Stanhope Village Shopping Centre and Blacktown Leisure Centre, within easy reach of natural parkland areas and a short drive to high-performing schools including Kellyville Ridge Public School, St John XXIII Catholic College, this excellent family home is bound to have wide appeal. Call Andrew Drane on 0430 119 601 or Emma Dillon on 0493 347 542 to organise your appointment to inspect.
Approx. 5.0km to the Westlink M7
Land details
Property video
Can't inspect the property in person? See what's inside in the video tour.
What's around Croyde Street

Auction time
Inspection times
 View more
View more View more
View more View more
View more View more
View moreContact the real estate agent

Andrew Drane
Ray White - Seven Hills
Send an enquiry

Nearby schools in and around Stanhope Gardens, NSW
Top reviews by locals of Stanhope Gardens, NSW 2768
Discover what it's like to live in Stanhope Gardens before you inspect or move.
Discussions in Stanhope Gardens, NSW
Wondering what the latest hot topics are in Stanhope Gardens, New South Wales?
Similar Houses for sale in Stanhope Gardens, NSW 2768
Properties for sale in nearby suburbs

- 5
- 3
- 2
- 454m²