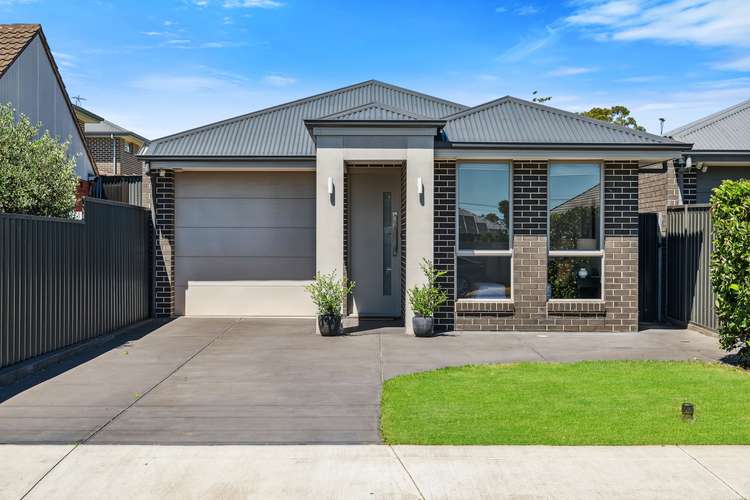Price Undisclosed
4 Bed • 2 Bath • 3 Car • 432m²
New



Sold





Sold
7 McNeilly Crescent, Seaton SA 5023
Price Undisclosed
- 4Bed
- 2Bath
- 3 Car
- 432m²
House Sold on Wed 21 Feb, 2024
What's around McNeilly Crescent

House description
“ANOTHER ONE IN SEATON SOLD BY JOEL FISHER!”
Embrace the beauty of this 432m2 approx haven, where every detail has been thoughtfully curated for your contemporary lifestyle. Boasting an enjoyable 4 bedrooms, 2 bathrooms and an open plan living, dining and kitchen space.
The expansive living and kitchen area offers a perfect setting for shared moments. Enjoy the comfort of ducted reverse cycle heating and cooling, and step into the serenity of the low-maintenance outdoors with an established lawn and polished concrete alfresco, inviting you to unwind and entertain in style.
4 thoughtfully positioned bedrooms with the master bedroom including an ensuite and walk-in robe - What a dream! Enjoy the convenience of a second bathroom equipped with a separate toilet, tub, and shower, ensuring a seamless and hassle-free living experience.
Delve further into the depths of this perfect family home before it's too late.
KEY FEATURES:
- Brick veneer + newly built by Metro Homes in 2017
- Ducted reverse cycle air-conditioning throughout
- Floating floorboards throughout the living spaces & bedrooms
- Sleek kitchen with modern appliances including a 4 burner gas cook-top & a walk-in pantry
- Laminate benchtops & cupboards with ample storage + a convenient island/breakfast bench
- Main bedroom with walk-in robe & ensuite
- Bedroom 3 & 4 with built-in robes
- 3-way bathroom with a tub
- Blinds on all windows & sliding doors
- Polished concrete alfresco with an outdoor sink & fridge
- Convenient storage shed
- Manicured front & back garden
Experience the ideal fusion of convenience and leisure in this prime location. Close to top schools, West Lakes shopping complex and the pristine Grange Beach and excellent public transport, this property ensures a lifestyle of utmost convenience. Enjoy recreational opportunities like the Royal Adelaide Golf Club, scenic trails, bike paths and historical sites.
To place an offer on this property, please complete this Letter of Offer form https://forms.gle/WehvGVwwpn7gUvjQ7
Disclaimer: Neither the Agent nor the Vendor accept any liability for any error or omission in this advertisement.
Any prospective purchaser should not rely solely on 3rd party information providers to confirm the details of this property or land and are advised to enquire directly with the agent in order to review the certificate of title and local government details provided with the completed Form 1 vendor statement.
***Regarding price. The property is being offered to the market by way of Auction, unless sold prior. At this stage, the vendors are not releasing a price guide to the market. The agent is not able to guide or influence the market in terms of price instead providing recent sales data for the area which is available upon request via email or at the open inspection***
"The vendor statement may be inspected at 129 Port Road, Queenstown for 3 consecutive days preceding the auction and at the auction for 30 minutes before it starts."
Land details
Property video
Can't inspect the property in person? See what's inside in the video tour.
What's around McNeilly Crescent

 View more
View more View more
View more View more
View more View more
View moreContact the real estate agent

Joel Fisher
Ray White - Port Adelaide
Send an enquiry

Nearby schools in and around Seaton, SA
Top reviews by locals of Seaton, SA 5023
Discover what it's like to live in Seaton before you inspect or move.
Discussions in Seaton, SA
Wondering what the latest hot topics are in Seaton, South Australia?
Similar Houses for sale in Seaton, SA 5023
Properties for sale in nearby suburbs

- 4
- 2
- 3
- 432m²