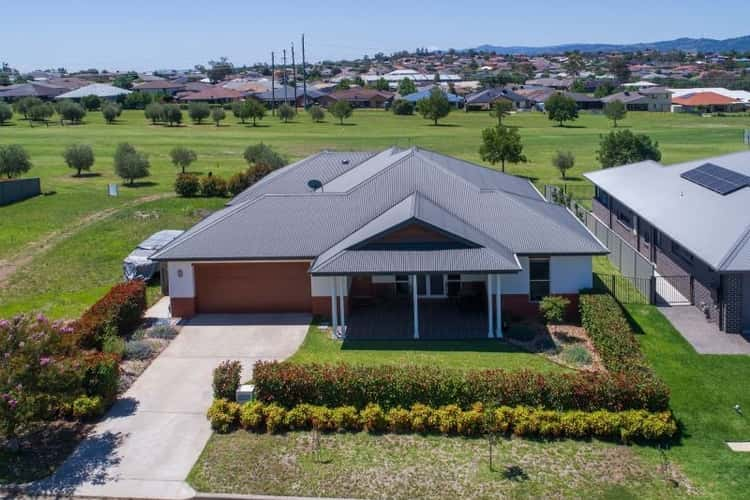$809,000
4 Bed • 3 Bath • 2 Car • 752.6m²
New








7 Sanctuary Place, Tamworth, Hillvue NSW 2340
$809,000
- 4Bed
- 3Bath
- 2 Car
- 752.6m²
House for sale
Home loan calculator
The monthly estimated repayment is calculated based on:
Listed display price: the price that the agent(s) want displayed on their listed property. If a range, the lowest value will be ultised
Suburb median listed price: the middle value of listed prices for all listings currently for sale in that same suburb
National median listed price: the middle value of listed prices for all listings currently for sale nationally
Note: The median price is just a guide and may not reflect the value of this property.
What's around Sanctuary Place, Tamworth
House description
“Massive Price REDUCTION! Live Your Dream Life in Hillvue, Tamworth Step onto the Golf Course at your Leisure”
Nestled in a quiet Cult de sac at The Peak, Hillvue, this magnificent North facing, four-bedroom home is one that you must inspect to fully appreciate what it has to offer.
The property, set on a 753m2 block, consists of four-bedrooms all with built ins, two living areas, three-bathrooms and two garages; one bedroom, with ensuite, able to be flexibly used for family visits, teenage retreat or aged family member. The choice is yours.
The kitchen is well-equipped with walk in pantry and showcases the perfect blend of modern and classic design.
In addition, you'll find a spacious open-plan living area, filled with natural light, 10 foot ceilings and flowing out onto a large alfresco area with spectacular views from within the home and the outdoor area.
A beautifully maintained golf course is literally at your back door with access from the neat, low maintenance back yard.
Property features in this tastefully set out modern design include:
9 foot ceilings throughout the home (10 foot ceilings in the livingroom)
Polished concrete floors
Ducted reverse cycle air conditioning
Double remote control lock up garage
Side acces to the back yard ideal for a caravan
Alfresco areas at the front and the rear of the property
An abundance of storage throughout the home
Rates, at present are $888 pq
A unique advantage of owning a home in this area is that there is a community park, heated indoor pool, spa and gym
for all year round use. This is an exclusive attraction for residents, as unlimited access, negates the costs associated
with the running and maintainance of your own pool.
The location of this property makes it ideal for those looking to escape the hustle and bustle of town,
yet still be close enough to enjoy all the amenities .
With the rising costs of building a home at this time, you could not construct
a home of this size, in such a sought after location, for anything near the asking price,
so serious thought weighing up options will reveal this is the best choice by far.
The opportunities for this property are endless.
Information regarding The Longyard Golf Course - Hillvue
Designed by Greg Norman and Bob Harrison, it has 18 holes, Par 72. The course is 6239 metres for men and
5339 metres for ladies with Santa Anna couch fairways and bent grass greens. Longyard gold is a medley club.
It has a pro shop and practice putting green.
There is also a fully licensed tavern and restaurant complex with kids' outdoor playground, delicious meals, friendly service and beautiful golf course views.Open during the week and for breakfast on weekends. Catering for functions and special events is
also available.
Do not delay. Take advantage of this unique opportunity. Contact Stuart Watts today to arrange an inspection.
Land details
What's around Sanctuary Place, Tamworth
Inspection times
 View more
View more View more
View more View more
View more View more
View moreContact the real estate agent

Stuart Watts
@realty
Send an enquiry

Nearby schools in and around Hillvue, NSW
Top reviews by locals of Hillvue, NSW 2340
Discover what it's like to live in Hillvue before you inspect or move.
Discussions in Hillvue, NSW
Wondering what the latest hot topics are in Hillvue, New South Wales?
Similar Houses for sale in Hillvue, NSW 2340
Properties for sale in nearby suburbs
- 4
- 3
- 2
- 752.6m²