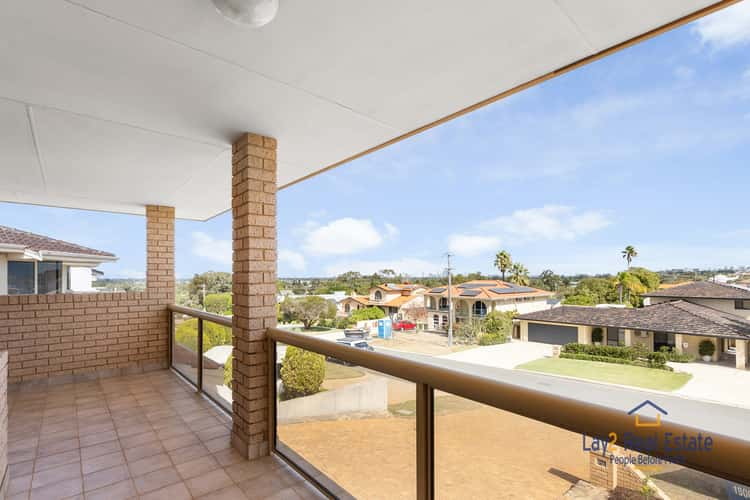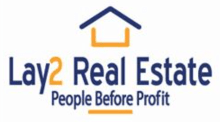Offers from $1,300,000
5 Bed • 3 Bath • 3 Car • 800m²
New








70 Shannon Road, Dianella WA 6059
Offers from $1,300,000
- 5Bed
- 3Bath
- 3 Car
- 800m²
House for sale16 days on Homely
Home loan calculator
The monthly estimated repayment is calculated based on:
Listed display price: the price that the agent(s) want displayed on their listed property. If a range, the lowest value will be ultised
Suburb median listed price: the middle value of listed prices for all listings currently for sale in that same suburb
National median listed price: the middle value of listed prices for all listings currently for sale nationally
Note: The median price is just a guide and may not reflect the value of this property.
What's around Shannon Road
House description
“Large One Owner Family Home with City Views!”
Welcome to 70 Shannon Road, Dianella.
Located on the high side of the street in one of Dianella's premiere locations. Discover a spacious 5 bedroom 3 bathroom two-storey home nestled on an expansive 800m2 block with views across the suburb to the Perth CBD skyline. Built and owned by the one family since day one, loving cared for and maintained over the years as a home for a family of eight.
Designed to accomodate large families seeking comfort, space, and an easy lifestyle.
Key Features:
Location: Situated in a highly sought-after neighbourhood, this 1990's built home offers the perfect blend of convenience and tranquility. Enjoy the serene surroundings while being just a stone's throw away from essential amenities.
Spacious Living Areas: The ground floor boasts a formal lounge and dining area, perfect for hosting guests and special occasions. The well-appointed kitchen with dishwasher and separate meals area make family dinners a breeze. Plus, a bonus informal living space complete with a bar and a third living area leading out to the ample rear yard, ideal for entertaining or simply unwinding with loved ones.
Bedrooms: With a total of 5 bedrooms, there's ample space for everyone. The ground floor features the master bedroom plus ensuite, offering convenience and privacy.
Upstairs, discover another informal living area along with a huge balcony showcasing panoramic views. The 2nd bedroom comes with its own ensuite, while the 3rd and 4th & 5th bedrooms are separate, complemented by the 3rd bathroom.
Storage: Never worry about storage space again! This home offers plenty of additional storage throughout, ensuring a clutter-free living environment.
High on the Hill: Enjoy the prestige of living high on the hill offering not just stunning views but also a sense of grandeur and exclusivity.
Additional Information:
Year Built: 1990s
Aspect: South/West
Land Size: 800m2
Secure parking for 3 Cars
Entertainment: Undercover entertaining area in the rear yard
Loved and Well-Maintained: This much-loved family home has been meticulously cared for and is now ready to welcome its new owners. Don't miss out on the opportunity to make this magnificent family home yours. Embrace the lifestyle you've always dreamed of.
Contact us today to arrange a viewing!
Steve Lay on 0419 191 100 or Mick Lay on 0434 774 939
Council Rates: $2,457.00 p/a
Water Rates: $1,726.00 p/a
Connected to Sewer
All offers will close at 10:30am on Wednesday 1st May 2024. The Seller/s reserve the right to sell the property at their discretion prior to any end date to a buyer of their choice.
Property features
Air Conditioning
Balcony
Built-in Robes
Courtyard
Dishwasher
Ensuites: 2
Gas Heating
Living Areas: 3
Outdoor Entertaining
Pet-Friendly
Secure Parking
Shed
Toilets: 3
Other features
Pet FriendlyLand details
What's around Shannon Road
Inspection times
 View more
View more View more
View more View more
View more View more
View moreContact the real estate agent

Steve Lay
Lay2 Real Estate
Send an enquiry

Agency profile
Nearby schools in and around Dianella, WA
Top reviews by locals of Dianella, WA 6059
Discover what it's like to live in Dianella before you inspect or move.
Discussions in Dianella, WA
Wondering what the latest hot topics are in Dianella, Western Australia?
Similar Houses for sale in Dianella, WA 6059
Properties for sale in nearby suburbs
- 5
- 3
- 3
- 800m²
