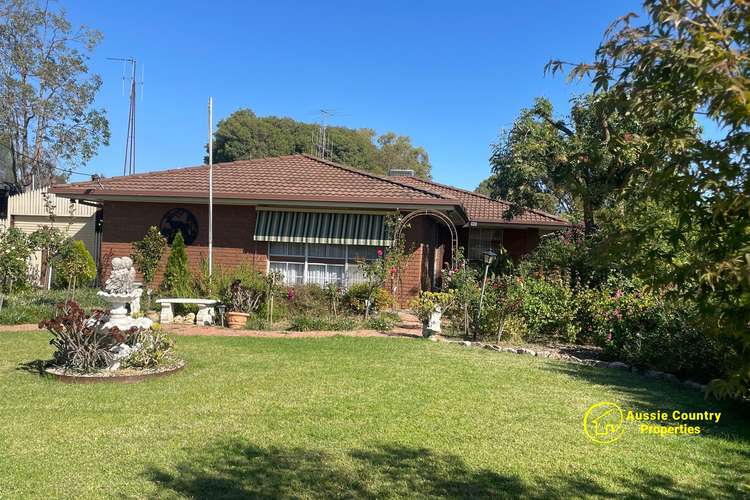Listed for $450,000
4 Bed • 2 Bath • 3 Car • 1467m²
New








71 Cobram Street, Berrigan NSW 2712
Listed for $450,000
- 4Bed
- 2Bath
- 3 Car
- 1467m²
House for sale15 days on Homely
Home loan calculator
The monthly estimated repayment is calculated based on:
Listed display price: the price that the agent(s) want displayed on their listed property. If a range, the lowest value will be ultised
Suburb median listed price: the middle value of listed prices for all listings currently for sale in that same suburb
National median listed price: the middle value of listed prices for all listings currently for sale nationally
Note: The median price is just a guide and may not reflect the value of this property.
What's around Cobram Street
House description
“A Lovely Family Home Amongst Leafy Serenity Backing Onto Golf Course”
Summary: Backing onto the Berrigan Golf Course this well presented 4 Bedroom 2 Bath Brick Veneer Family Home with Tile Roof. On a large 1467 M2 block with 20 Solar Panels, Split System Air Conditioning and Under Floor Heating for comfort plus a Secluded Back Entertainment Area to View the Lovely Gardens. Plenty of Vehicle Parking and Drive Through to the Back Yard where there is also a Large Shed/Workshop with Concrete Floor and Power.
Area: 1467m2
* Walking past the front picket fence , through the landscaped gardens to the entry of this home, is a delight. Enter the foyer with the good size lounge to the right with quality carpet and drapes.
* Combined Kitchen/ Dining has vinyl flooring and large windows providing plenty of light and views of the backyard. Kitchen has day night roller blind, electric oven, range hood, ceiling fan, pantry and reverse cycle split system air conditioning. A glass sliding door from the dining leads out to a side private courtyard perfect for family BBQs
* Laundry is tiled with S/S trough and is off a small "butlers panty" area and leads to back veranda.
* Leading up the hall we have the three bedrooms, two with BIR and ceiling fans, all with carpet and drapes.
• At the end of the hallway is the main bedroom which has large front windows with carpet, has drapes, Ceiling fan, WIR through to the ensuite with a second toilet, vanity and shower.
• Bathroom is tiled, has a bath, shower, separate toilet, exhaust and vanity
* Under floor heating through the lounge, hall and bedrooms provides plenty of warmth in the winter months plus Reverse Cycle large Split system air conditioning unit for winter and summer and Evaporative Cooling system throughout the property for cooling.
• Leading outside is a back paved covered verandah and sitting area overlooking the back yard. Gardens are inviting you all the way down to the back gate and out to the Golf Course. Backyard has plenty of space and is fully fenced
* Out the back there is a Small Garden Shed and the Large GI Workshop which has concrete floor and power and small carport off this for small caravan.
* New Exterior Window Blinds to provide both privacy and comfort out the front and back verandah.
Lovely property listed at $450,000 - For more information or to arrange an inspection please call Tracy Dunn 0472 635 263
Property features
Built-in Robes
Dishwasher
Ensuites: 1
Fully Fenced
Living Areas: 1
Outdoor Entertaining
Shed
Solar Panels
Toilets: 2
Water Tank
Land details
What's around Cobram Street
Inspection times
 View more
View more View more
View more View more
View more View more
View moreContact the real estate agent

Tracy Dunn
Aussie Country Properties
Send an enquiry

Nearby schools in and around Berrigan, NSW
Top reviews by locals of Berrigan, NSW 2712
Discover what it's like to live in Berrigan before you inspect or move.
Discussions in Berrigan, NSW
Wondering what the latest hot topics are in Berrigan, New South Wales?
Similar Houses for sale in Berrigan, NSW 2712
Properties for sale in nearby suburbs
- 4
- 2
- 3
- 1467m²