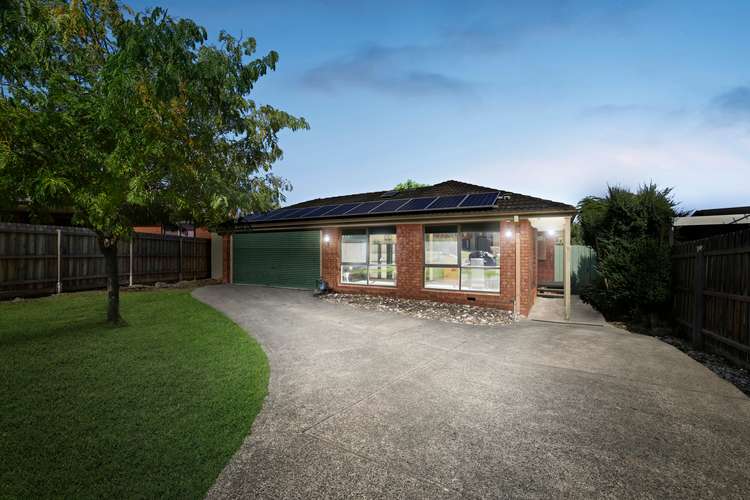Auction ($900,000 - $990,000)
4 Bed • 2 Bath • 2 Car • 773m²
New








71 Deschamp Court, Rowville VIC 3178
Auction ($900,000 - $990,000)
- 4Bed
- 2Bath
- 2 Car
- 773m²
House for sale13 days on Homely
Next inspection:Tue 30 Apr 6:00pm
Auction date:Sat 11 May 9:30am
Home loan calculator
The monthly estimated repayment is calculated based on:
Listed display price: the price that the agent(s) want displayed on their listed property. If a range, the lowest value will be ultised
Suburb median listed price: the middle value of listed prices for all listings currently for sale in that same suburb
National median listed price: the middle value of listed prices for all listings currently for sale nationally
Note: The median price is just a guide and may not reflect the value of this property.
What's around Deschamp Court
House description
“A Homely home on 773 sqm in a prime location!”
Situated on 773 sqm, this home has the charm to be a perfect first home, investment, or downsizer. Although dated in some aspects, this home has the layout to transform into a stunning modern oasis with a little TLC and minor renovations.
As you enter the property, you are greeted by the formal living and dining space. Expansive south-facing windows allow plenty of natural light and overlook the neat and manicured gardens at the front. The space also features a built-in wooden bar, making it ideal for family gatherings, drinks with friends, or simply a relaxing Friday afternoon at home. To the left, there is access to the kitchen space, and to the right, you enter into the open-plan meals and family space, which also connects to the kitchen.
The open-plan kitchen, meals, and family space is lined with slate tiles underfoot and features LED downlights, ducted heating, evaporative cooling, and sliding door access to the outdoor entertainment space, creating a seamless flow for hosting guests, parties, or simply enjoying some fresh air. The heart of the home boasts bluestone benchtops, a Miele electric oven and gas cooktop, Bosch dishwasher, stunning wooden cabinetry, and an abundance of power points for your convenience.
At the rear of the home, you will find a long hallway that houses the sleeping quarters. This area includes three bedrooms serviced by the main bathroom and separate WC, as well as a large Master Bedroom with its own renovated ensuite and built-in robes. Also off the hallway is a spacious laundry space that connects to the outside yard.
Features:
• Ducted heating
• Evaporation Cooling
• Solar Panels
• Decked Pergola
• Spacious, low maintenance yard
• LED Downlights
• Master Ensuite and built-in robe
• 4 bedrooms
• 2 bathrooms
• Ceiling fans in bedrooms
• Open-plan Living Dining with Built-in Bar
• Open plan kitchen meals and family
• Miele Electric Oven and Gas cooktop
• Bosch Dishwasher
• Stone benchtop and splashback in kitchen
• Slate Flooring and Carpets throughout
• Laundry
• Oversized two car garage and workshop
• Separate WC
• Storage Shed
Location:
This Home is primely located within Rowville! In mere minutes you have access to the M3 freeway and M1 freeway making commuting a breeze, Stud Park for all your essentials, Dinner dates and sneaky fast food as well as many parklands, golf courses and schools. The local schools in the area include, Rowville Primary and Secondary schools, Park Ridge Primary School, St Simons Primary School and Mazenod College. Other shopping destinations nearby also include, Westfield Knox, Wellington Village, Waverley Gardens and Scoresby Village.
On Site Auction Saturday 11th of May at 9:30am
Land details
Documents
What's around Deschamp Court
Auction time
Inspection times
 View more
View more View more
View more View more
View more View more
View moreContact the real estate agent

Paul Scott
Ray White - Ferntree Gully
Send an enquiry

Nearby schools in and around Rowville, VIC
Top reviews by locals of Rowville, VIC 3178
Discover what it's like to live in Rowville before you inspect or move.
Discussions in Rowville, VIC
Wondering what the latest hot topics are in Rowville, Victoria?
Similar Houses for sale in Rowville, VIC 3178
Properties for sale in nearby suburbs
- 4
- 2
- 2
- 773m²