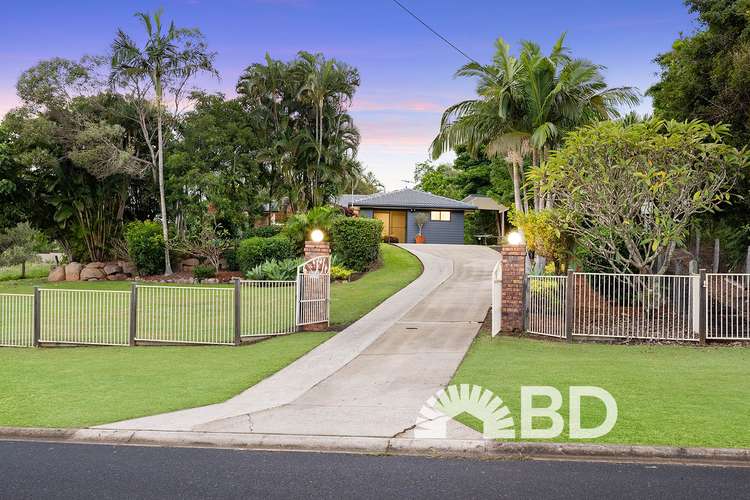Offers Over $1,080,000
5 Bed • 2 Bath • 3 Car • 3006m²
New








74-76 Hawthorn Road, Burpengary QLD 4505
Offers Over $1,080,000
- 5Bed
- 2Bath
- 3 Car
- 3006m²
House for sale22 days on Homely
Home loan calculator
The monthly estimated repayment is calculated based on:
Listed display price: the price that the agent(s) want displayed on their listed property. If a range, the lowest value will be ultised
Suburb median listed price: the middle value of listed prices for all listings currently for sale in that same suburb
National median listed price: the middle value of listed prices for all listings currently for sale nationally
Note: The median price is just a guide and may not reflect the value of this property.
What's around Hawthorn Road
House description
“Family Oasis In Serene Burpengary”
Nestled in the heart of the tranquil and verdant suburb of Burpengary, this immaculate 5-bedroom, 2-bathroom residence epitomizes the essence of comfortable and luxurious family living. With its great public and private schooling options, quiet ambiance, and strong sense of community, Burpengary offers an idyllic setting for families, retirees, tradespeople, and investors alike.
Step inside to discover a spacious and inviting living environment designed to accommodate your every need. The open-plan kitchen and family area serve as the heart of the home, boasting premium appliances and finishes that make cooking and entertaining a delight. Equipped with a Stirling dishwasher, induction cooktop, and ample storage space in the pantry, the kitchen is a chef's paradise. The family room, complete with a cozy fireplace and access to an outdoor patio, provides the perfect spot for relaxation and bonding with loved ones. Meanwhile, the living room offers generous space for gatherings, and the dining area comfortably accommodates a 6-seater table, ensuring plenty of room for shared meals and memorable moments. Additionally, an activity room with epoxy flooring provides a versatile space for hobbies or play.
Retreat to the master bedroom, a spacious haven designed for relaxation. Complete with built-in robes, ducted AC, and a ceiling fan, this retreat also features a luxurious ensuite with a large shower, sleek feature tiles, and a convenient shower niche. The remaining bedrooms are equally inviting, each offering ample space, built-in robes, and ducted AC. Bedrooms 2, 3, and 4 even boast ceiling fans for added comfort, while Bedroom 5 features epoxy flooring, perfect for a home gym or office space. Serviced by the main bathroom, which includes a bathtub, large shower, dual wash basin, and a separate toilet, your family's needs are effortlessly met.
Beyond the interiors, this property boasts an array of outdoor features that elevate the living experience. Situated on a fully fenced 3006m2 block with usable land, the home offers privacy and security for your family. Stay cool during the summer months with the 7-zone ducted air conditioning system and harness the power of renewable energy with the solar energy system. The outdoor oasis includes a pool with an undercover area, perfect for hosting outdoor gatherings or simply unwinding in style. Additionally, the 8.8m x 6.0m powered garage, complete with side access and a caravan/boat/carport, provides ample space for vehicles, tools, and recreational equipment.
General & Outdoor
• Fully fenced property.
• 3006m2 block with usable land.
• 7 zone ducted AC.
• Solar energy system.
• Alfresco entertainment area.
• Pool including undercover outdoor area.
• 8.8m 6.0m powered garage.
- Side access to the garage.
• Caravan/boat/carport.
• Internal Laundry.
Living & Kitchen
• Open plan kitchen & family area.
• Kitchen with premium appliances & finishes.
- Stirling dishwasher.
- Wide fridge cavity.
- Induction cooktop.
- Pantry with ample storage.
• Family room has access to an outdoor patio.
- Ceiling fan.
- Fire place.
- Ducted AC.
• Living room is spacious.
• Dining can accommodate a 6 seater table.
• Activity room with epoxy flooring.
Bedrooms
• Spacious master bedroom with ensuite.
- Built-in robes fitted.
- Ducted AC.
- Ceiling fan.
- Large shower.
- Shower niche.
- Feature tiles.
• Bedrooms 2,3,4 & 5 can accommodate a queen sized suite.
- Ducted AC.
- Built-in robes.
• Bedrooms 2,3 & 4 include ceiling fan.
• Bedroom 5 includes epoxy flooring.
• Main bathroom services 2,3,4 & 5.
- Bath tub.
- Large shower.
- Dual wash basin.
- Separate toilet.
Seize the opportunity to make this stunning property your own. Contact Tyson or David today to schedule a viewing and take the first step towards living your dream lifestyle in Burpengary. Don't wait, your new home awaits!
Land details
What's around Hawthorn Road
Inspection times
 View more
View more View more
View more View more
View more View more
View moreContact the real estate agent

Tyson Von Hoff
BandD Realty
Send an enquiry

Nearby schools in and around Burpengary, QLD
Top reviews by locals of Burpengary, QLD 4505
Discover what it's like to live in Burpengary before you inspect or move.
Discussions in Burpengary, QLD
Wondering what the latest hot topics are in Burpengary, Queensland?
Similar Houses for sale in Burpengary, QLD 4505
Properties for sale in nearby suburbs
- 5
- 2
- 3
- 3006m²