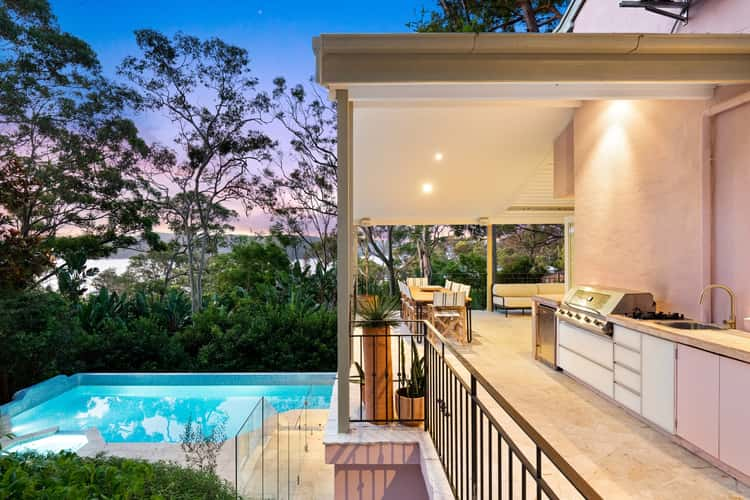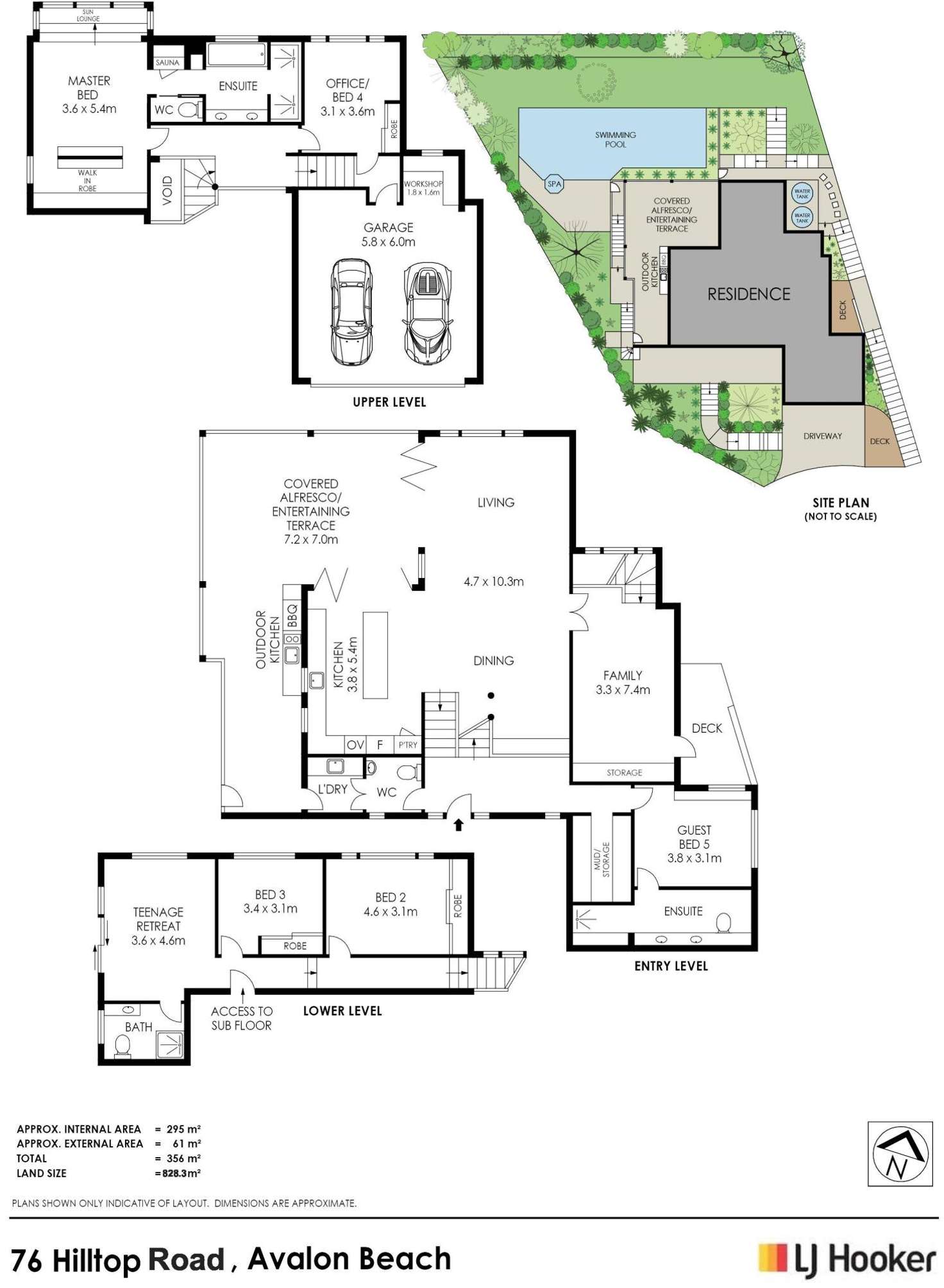Contact Agent
5 Bed • 3 Bath • 3 Car • 828.3m²
New








76 Hilltop Road, Avalon Beach NSW 2107
Contact Agent
- 5Bed
- 3Bath
- 3 Car
- 828.3m²
House for sale45 days on Homely
Home loan calculator
The monthly estimated repayment is calculated based on:
Listed display price: the price that the agent(s) want displayed on their listed property. If a range, the lowest value will be ultised
Suburb median listed price: the middle value of listed prices for all listings currently for sale in that same suburb
National median listed price: the middle value of listed prices for all listings currently for sale nationally
Note: The median price is just a guide and may not reflect the value of this property.
What's around Hilltop Road

House description
“A Slice Of Paradise, Newly Transformed Avalon House With Breathtaking Views”
A visionary approach to coastal living. The just completed transformation of this dreamy home epitomises barefoot luxury with sun-bleached interiors that take their cues from nature. With an organic feel that channels the relaxed ambiance of the Mediterranean. Crafted to integrate with the natural beauty of its blissfully private setting, with vistas that stretch over lush green foliage to boat-studded Pittwater. Creating an awe-inspiring backdrop to daily life. A highly resolved layout features multiple living spaces which embrace view-swept terraces. Fully equipped outdoor entertaining plus an 18m pool and spa, offering a perfect blend of party and paradise. This is a home that is not only aesthetically stunning but a joy to live in. Positioned a short walk to the local Clareville shops, incl. cafes, dining, and a boutique bottle shop. As well as Clareville Beach. Plus minutes to Avalon Village and the surf beach.
- A masterful manipulation of form, materiality and space over three levels
- All principal rooms orientated to capture the views and harness the northern sun
- A carefully considered design with passive house credentials, every creature comfort
- Perfectly balances a need for privacy while taking full advantage of the views
- A globally informed aesthetic, pops of colour inject personality into the interiors
- Lavish travertine/stone bathrooms with Perin and Rowe tapware, underfloor heating
- Sweeping living/dining domain offers seamless indoor and outdoor integration
- Statement marble crafted island kitchen with high-end appliances, meal bar
- Top floor parents retreat with walk in robe, ensuite with sauna and banquette seat
- Mid floor bedroom with built ins and bathroom, flexible 5th bedroom/study
- Two lower-level bedrooms with built-ins, teen retreat, poolroom or rumpus
- Separate tv room, functional laundry with cabinetry and guest powder room,
- Fully equipped Stone quartz paved alfresco entertaining with vergola
- 18m fully tiled gas heated pool and spa, sunlounge area and level lawn, veggie gardens
- European Oak floor from Havwoods, bespoke custom joinery, vintage wall lights
- Central heating and cooling, new ceiling fans, freshly painted throughout
- Auto double garage with workshop area, storage and easy internal access
Disclaimer:
All information contained herewith, including but not limited to the general property description, price and the address, is provided to LJ Hooker Avalon Beach by third parties. We have obtained this information from sources we believe to be reliable; however, we cannot guarantee its accuracy. The information contained herewith should not be relied upon and you should make your own enquiries and seek advice in respect of this property or any property on this website.
Land details
What's around Hilltop Road

Inspection times
 View more
View more View more
View more View more
View more View more
View moreContact the real estate agent

Peter Robinson
LJ Hooker - Avalon
Send an enquiry

Nearby schools in and around Avalon Beach, NSW
Top reviews by locals of Avalon Beach, NSW 2107
Discover what it's like to live in Avalon Beach before you inspect or move.
Discussions in Avalon Beach, NSW
Wondering what the latest hot topics are in Avalon Beach, New South Wales?
Similar Houses for sale in Avalon Beach, NSW 2107
Properties for sale in nearby suburbs

- 5
- 3
- 3
- 828.3m²