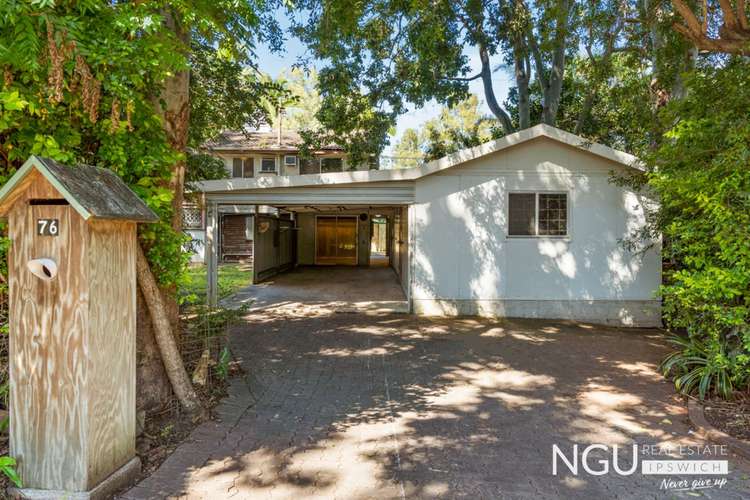$570,000
3 Bed • 2 Bath • 2 Car • 658m²
New



Sold





Sold
76 Kilkivan Avenue, Kenmore QLD 4069
$570,000
- 3Bed
- 2Bath
- 2 Car
- 658m²
House Sold on Sat 27 Apr, 2024
What's around Kilkivan Avenue
House description
“ANOTHER ONE SOLD BY COREY ATHANATES - RESULTS SPEAK LOUDER THAN WORDS”
Auction Location: On Site
Discover the opportunity of a lifetime with this hidden gem in Kenmore, hitting the market for the first time in nearly four decades. Perfectly poised for those eager to enter Brisbane's bustling property scene without breaking the bank, this home promises both affordability and the potential to make money!
Nestled in the sought-after Western Suburb of Brisbane, convenience is at your fingertips. Within a mere 5-minute drive, access four esteemed schools including Kenmore State School, Kenmore South State School, Our Lady of the Rosary School, and Kenmore State High School. For your shopping needs, two bustling centres, Kenmore Village Shopping Centre and Kenmore Plaza Shopping Centre, await just around the corner. And for larger retail therapy sessions, Indooroopilly Shopping Centre is a mere 9-minute drive away. Commuting to the heart of Brisbane CBD? It's a mere 13.5km journey.
Spread across a generous 658m2 block, this split-level abode boasts ample space for comfortable living. Three sizable bedrooms await, two of which are adorned with built-in robes. With two bathrooms and two distinct living areas, including one featuring a bespoke handmade bar with a parquetry bar top, there's room for the whole family to spread out and unwind.
Parking solutions are a breeze with a large tandem carport catering to two cars, with potential to accommodate three smaller vehicles. Additional perks include large storage sheds/workshops crafted from sturdy fridge panels, perfect for housing tools or creating a DIY haven. Step outside to discover the tranquillity of established gardens and a private courtyard adorned with a striking water feature, ideal for alfresco relaxation.
While the home may require some TLC, its potential for profit is undeniable. Those with a knack for renovations can seize the opportunity for a quick flip and make some serious money, while astute investors can capitalize on the promising rental return. Once a few maintenance jobs have been completed, we have rent appraised the home, ranging between $600 - $650 per week, the possibilities for financial gain are abundant and we calculate a 5.2% to 5.6% return on investment if you were to do the bare minimum renovations.
Brisbane City Council Rates - $392.87 per quarter
Urban Utilities Rates - $219.90 per quarter
With an imminent auction on the horizon and taking place on the 27th April 2024, time is of the essence. This property is poised to sell to someone with the vision to unlock its full potential.
Don't miss your chance to secure this rare opportunity in one of Western Brisbane's most desirable suburbs.
Contact Corey Athanates today and take the first step towards realizing your property dreams.
This property is being sold by auction or without a price and therefore a price guide cannot be provided. The website may have filtered the property into a price bracket for website functionality purposes.
Disclaimer:
NGU Real Estate Ipswich has taken all reasonable steps to ensure that the information in this advertisement is true and correct but accept no responsibility and disclaim all liability in respect to any errors, omissions, inaccuracies or misstatements contained. Prospective purchasers should make their own inquiries to verify the information contained in this advertisement.
Property features
Air Conditioning
Balcony
Built-in Robes
Courtyard
Dishwasher
Ensuites: 1
Floorboards
Fully Fenced
Living Areas: 2
Outdoor Entertaining
Rumpus Room
Secure Parking
Shed
Toilets: 2
Workshop
Building details
Land details
What's around Kilkivan Avenue
 View more
View more View more
View more View more
View more View more
View moreContact the real estate agent

Corey Athanates
NGU Real Estate - Brassall
Send an enquiry

Nearby schools in and around Kenmore, QLD
Top reviews by locals of Kenmore, QLD 4069
Discover what it's like to live in Kenmore before you inspect or move.
Discussions in Kenmore, QLD
Wondering what the latest hot topics are in Kenmore, Queensland?
Similar Houses for sale in Kenmore, QLD 4069
Properties for sale in nearby suburbs
- 3
- 2
- 2
- 658m²