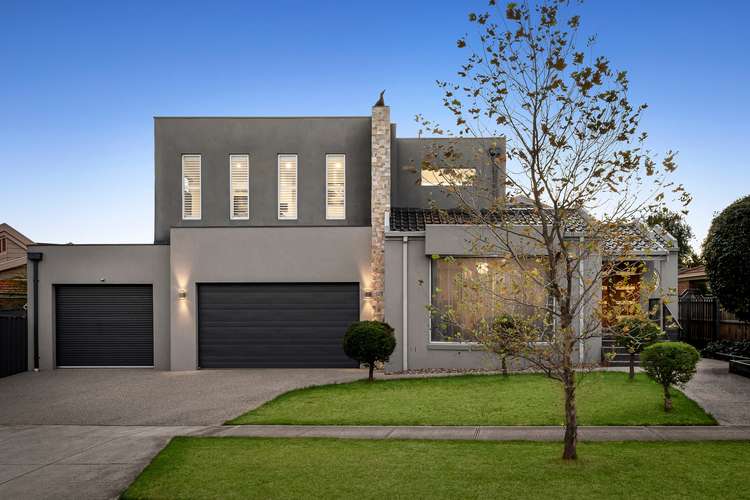$1,480,000 - $1,580,000
4 Bed • 3 Bath • 3 Car • 688m²
New








78 Burrowye Crescent, Keilor VIC 3036
$1,480,000 - $1,580,000
- 4Bed
- 3Bath
- 3 Car
- 688m²
House for sale21 days on Homely
Next inspection:Sat 4 May 11:30am
Auction date:Sat 4 May 12:00pm
Home loan calculator
The monthly estimated repayment is calculated based on:
Listed display price: the price that the agent(s) want displayed on their listed property. If a range, the lowest value will be ultised
Suburb median listed price: the middle value of listed prices for all listings currently for sale in that same suburb
National median listed price: the middle value of listed prices for all listings currently for sale nationally
Note: The median price is just a guide and may not reflect the value of this property.
What's around Burrowye Crescent
House description
“Space and Splendour in Prestige Parkland Setting”
Placed by scenic creek trails and acres of open parkland, this remarkable residence offers bespoke, family-focused luxury among the most coveted of Keilor avenues. Set beyond a commanding, cutting-edge façade, a wonderfully worked interior spans two luxurious levels, providing an abundance of space to unwind, work from home, and entertain. Configured for seamless flow between spaces, family and dining sections complement a superb sunken lounge, with a wood fireplace enlivening quiet evenings come wintertime. Soaking in swathes of sunlight, a first-class kitchen caters for any number of social occasions, with sleek stone surfaces and a waterfall island accompanied by a Miele oven, gas top, dishwasher, and coffee machine, alongside a fully integrated refrigerator/freezer. An exceptional entertainer regardless of season, a triple garage's second kitchen services an extraordinary, completely covered outdoor
entertaining area, augmented by a wood fire pizza oven, additional basin, and mains-connected gas barbecue. Affording clever versatility, four generous bedrooms span both storeys, together served by walk-in and built-in
robes, a luxe lower bathroom with soaker tub, and private bathrooms to alternate upper and lower masters. A substantial upper retreat with surround sound provides perfect separation for use by teenagers or home
professionals, while further highlights include gas ducted heating, evaporative cooling, split-system heating/cooling, Jarrah floors, CCTV, an alarm, full-size laundry, video intercom, wine cellar, and powered shed. Nestled between the shops, cafés, and eateries of Taylors Lakes and Keilor Village, it's moments from Overnewton College and a range of respected public schools, with Watergardens shops and trains, numerous buses, and the Calder Freeway close by.
*ONSITE & ONLINE AUCTION-BIDDING BY REGISTRATION ONLY*
Please contact the selling agent to register your interest
Please register your interest and intention to bid at our scheduled auction. All auctions will be conducted onsite and online. You can register directly with our listing agent.
Property features
Built-in Robes
Ducted Heating
Toilets: 4
Other features
Close to Schools, Close to Shops, Close to TransportLand details
Documents
Property video
Can't inspect the property in person? See what's inside in the video tour.
What's around Burrowye Crescent
Auction time
Inspection times
 View more
View more View more
View more View more
View more View more
View moreContact the real estate agent

Andrew Koulaouzos
Barry Plant - Taylors Lakes
Send an enquiry

Nearby schools in and around Keilor, VIC
Top reviews by locals of Keilor, VIC 3036
Discover what it's like to live in Keilor before you inspect or move.
Discussions in Keilor, VIC
Wondering what the latest hot topics are in Keilor, Victoria?
Similar Houses for sale in Keilor, VIC 3036
Properties for sale in nearby suburbs
- 4
- 3
- 3
- 688m²