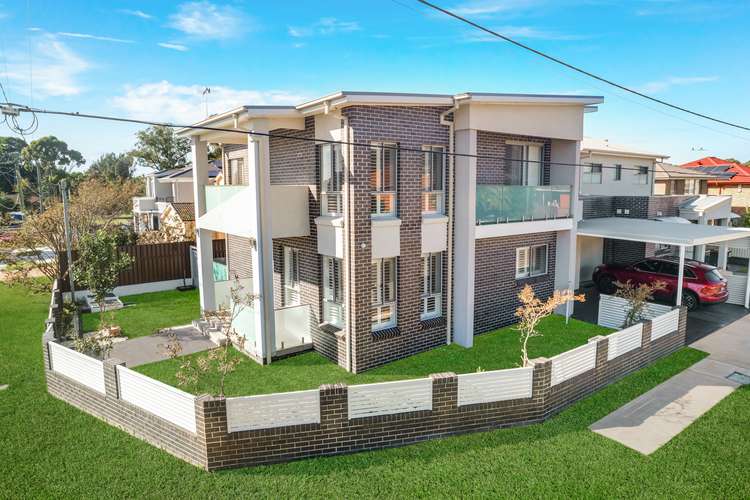Contact Agent
5 Bed • 2 Bath • 2 Car • 311.65m²
New








7B Leeton Street, Merrylands NSW 2160
Contact Agent
- 5Bed
- 2Bath
- 2 Car
- 311.65m²
Semi-detached for sale11 days on Homely
Home loan calculator
The monthly estimated repayment is calculated based on:
Listed display price: the price that the agent(s) want displayed on their listed property. If a range, the lowest value will be ultised
Suburb median listed price: the middle value of listed prices for all listings currently for sale in that same suburb
National median listed price: the middle value of listed prices for all listings currently for sale nationally
Note: The median price is just a guide and may not reflect the value of this property.
What's around Leeton Street

Semi-detached description
“5-year-old Duplex”
This immaculate double-storey duplex offers the epitome of family-friendly living in the sought-after locale of Merrylands. Boasting a prime position within walking distance to Leeton St Park and in close proximity to esteemed educational institutions such as Ringrose Public School and Holroyd High School, this residence presents a blend of convenience and comfort for discerning families.
Upon entering, you'll be greeted by a spacious interior adorned with modern amenities and thoughtful design elements. The heart of the home lies in the large kitchen, where a 60mm island benchtop doubles as a breakfast bar, providing a perfect spot for casual dining or gathering with loved ones. Custom-built joinery offers ample storage for all your kitchen essentials, while a ducted rangehood and a 5-burner cooktop and oven ensure culinary delights are effortlessly prepared.
Flowing seamlessly from the kitchen is a formal dining area leading into a generously sized living room with a built-in fireplace. From here, step outside to discover an inviting outdoor oasis complete with a built-in BBQ area, ideal for alfresco dining and entertaining during the warmer months. The grassed courtyard offers ample space for children to play and for gatherings with friends and family.
With accommodation comprising five bedrooms, including an ensuite and walk-in wardrobe in the master bedroom, comfort and privacy are ensured for all family members. The master bedroom also features its own balcony, providing a tranquil retreat to unwind and enjoy the fresh air. The remaining bedrooms are fitted with built-in wardrobes, providing convenient storage solutions.
For added flexibility, a fifth bedroom/office is conveniently located downstairs, offering versatility for those in need of an additional bedroom or a dedicated workspace for remote work or personal projects.
Parking is made easy with a single lock-up garage providing internal access, along with an extra carport for added convenience.
Conveniently located within walking distance to local shops and buses, and just a short stroll away from the bustling Parramatta CBD and other western Sydney hubs, this property offers the perfect blend of suburban tranquillity and urban connectivity. Embrace the lifestyle you've been dreaming of in this idyllic family haven.
Disclaimer: The above information has been gathered from sources that we believe are reliable. However, we cannot guarantee the accuracy of this information and nor do we accept responsibility for its accuracy. Any interested parties should rely on their own enquiries and judgment to determine the accuracy of this information for their own purposes. Images are for illustrative and design purposes only and do not represent the final product or finishes.
Property features
Air Conditioning
Balcony
Built-in Robes
Courtyard
Dishwasher
Ducted Cooling
Ducted Heating
Ensuites: 1
Reverse Cycle Aircon
Study
Toilets: 3
Other features
Close to Schools, Close to Shops, Close to Transport, Spa, reverseCycleAirConLand details
What's around Leeton Street

Inspection times
 View more
View more View more
View more View more
View more View more
View moreContact the real estate agent

Rinat Talat
Manor Real Estate - Baulkham Hills
Send an enquiry

Nearby schools in and around Merrylands, NSW
Top reviews by locals of Merrylands, NSW 2160
Discover what it's like to live in Merrylands before you inspect or move.
Discussions in Merrylands, NSW
Wondering what the latest hot topics are in Merrylands, New South Wales?
Similar Semi-detacheds for sale in Merrylands, NSW 2160
Properties for sale in nearby suburbs

- 5
- 2
- 2
- 311.65m²