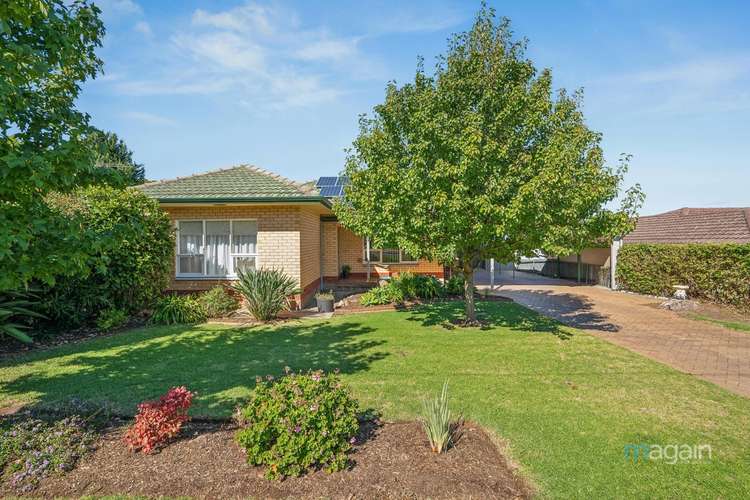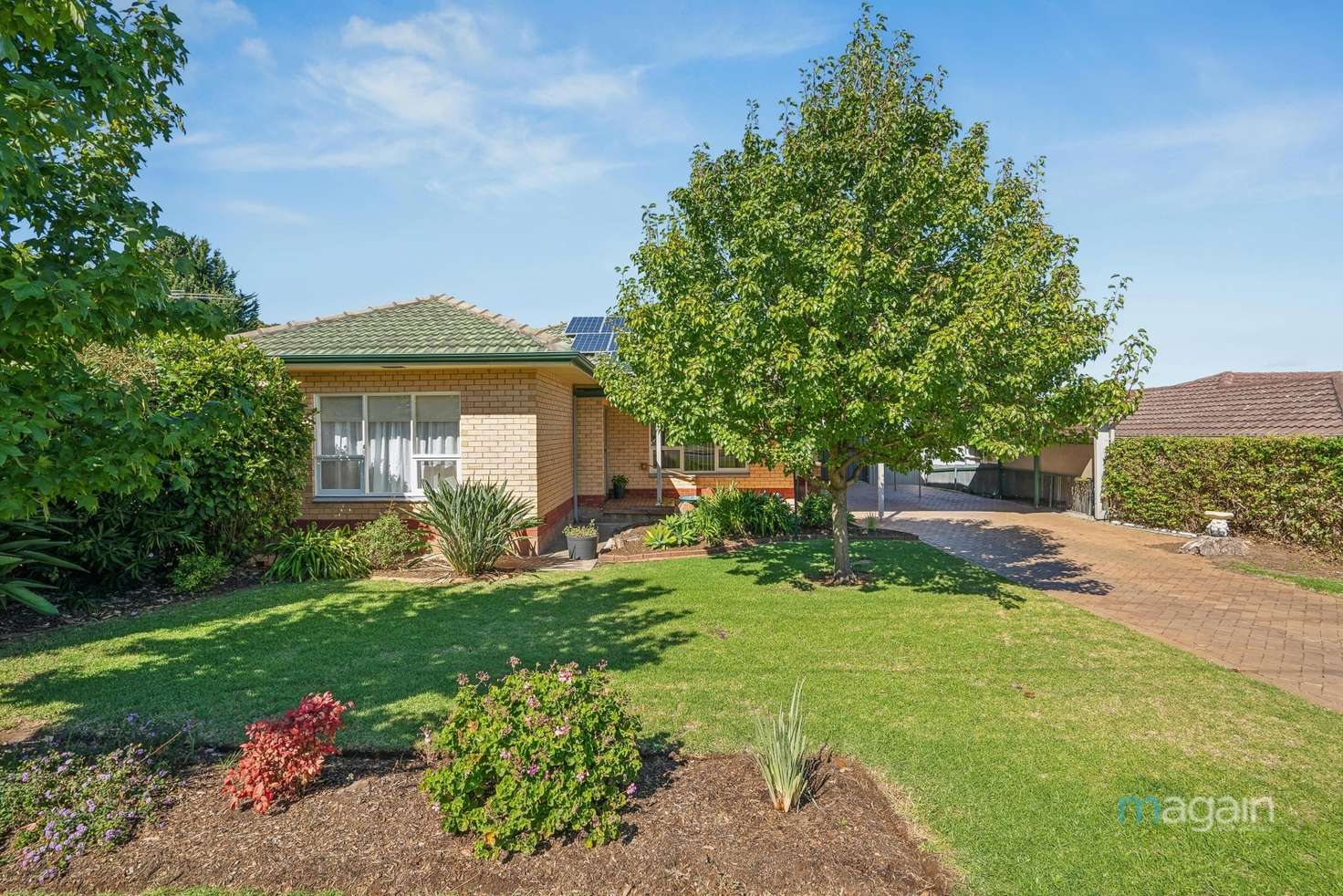$529k - $569k
3 Bed • 1 Bath • 3 Car • 680m²
New




Under Offer






Under Offer
8 Dickson Road, Morphett Vale SA 5162
$529k - $569k
- 3Bed
- 1Bath
- 3 Car
- 680m²
House under offer30 days on Homely
Home loan calculator
The monthly estimated repayment is calculated based on:
Listed display price: the price that the agent(s) want displayed on their listed property. If a range, the lowest value will be ultised
Suburb median listed price: the middle value of listed prices for all listings currently for sale in that same suburb
National median listed price: the middle value of listed prices for all listings currently for sale nationally
Note: The median price is just a guide and may not reflect the value of this property.
What's around Dickson Road
House description
“With perfectly manicured gardens, character and charm throughout, this three bedroom family home is simply exquisite”
Travis Denham & Michelle Draper are excited to present to the market, 8 Dickson Road, Morphett Vale.
Nestled on a spacious block within a highly sought-after suburb, this charming three-bedroom home exudes impeccable elegance, sure to make a lasting impression. Its attractive façade sets the stage for the character-filled interior, showcasing a well-designed living space that prioritises functionality and boasts a seamless flow onto the delightful entertaining area. Indulge in the pinnacle of sophisticated living within this welcoming residence.
Stepping through the front door of this beautiful home, you're immediately enveloped in a warm and inviting atmosphere that sets the tone for the rest of the living space. The thoughtful design elements, from the rich timber flooring to the soothing neutral colours and decorative cornices, create a harmonious blend of elegance and comfort.
The formal living/dining area is enhanced by picture window that invite an abundance of natural light to cascade into the space. Adding to the cosy allure of the living room is an oil heater, nestled within a decorative fireplace. This combination of modern comfort and classic charm creates the perfect retreat for relaxation and gathering with loved ones.
The kitchen in this home is a showcase of thoughtful design and sophistication, with a touch of character that sets it apart. The turquoise cabinetry adds a bold and vibrant element, infusing the space with personality and charm. Complementing the turquoise cabinetry is a timber feature, which adds a touch of warmth and natural elegance to the overall design.
Equipped with quality appliances, including an electric cooktop, oven and grill which ensures efficient and precise cooking, while the dishwasher adds convenience to the clean-up process. Whether you're a culinary artist or someone who enjoys the simplicity of meal preparation, this well-appointed kitchen caters to a variety of preferences and needs.
Three well-appointed bedrooms not only cater to the practical aspect of storage but also prioritize the comfort and well-being of the occupants. Whether it's the built-in robe for organizational ease or the climate control features in the master bedroom, these thoughtful details contribute to making each bedroom a cosy and enjoyable space within the home.
The functional floorplan is designed with practicality and convenience in mind. Placing all the bedrooms in close proximity to the main bathroom, enhancing the efficiency and usability of the living space.
The new owner will greatly benefit from additional features such as ducted reverse cycling throughout the home and the inclusion of solar panels, enhancing energy efficiency to its optimum level.
If you aren't already impressed, let's take a step outside. At the heart of this outdoor oasis is an extensive pergola, providing a versatile and inviting space for gatherings throughout the seasons. The pergola offers shelter and shade, allowing you to enjoy outdoor entertaining regardless of the weather. Whether you're hosting a summer barbecue or a cosy winter gathering, the pergola provides a comfortable and protected environment for socializing with friends and family.
The rear yard of this property presents an exciting opportunity for customization, allowing you to transform the outdoor space into your own personal haven. Whether you envision a lush and vibrant garden filled with colourful flowers and lush foliage, or a functional outdoor living area complete with a patio, deck, or pergola, the space offers the canvas for bringing your garden dreams to life.
The property prioritizes the storage and protection of your vehicles with an expansive carport area located at the front of the home. The rear shed offers storage space for tools, equipment, and supplies, which is ideal for a handyman's workshop.
This home presents a great opportunity for a growing family to secure a quality home in a prime location. Situated in close proximity to a number of schools including Prescott College, Woodcroft Primary School & Woodcroft College. Shopping will be a breeze with Woodcroft Market Plaza & Town Centre nearby and Colonnades Shopping Centre a short drive away. For those looking to stay active, a three minute drive can land you at Wilfred Taylor Reserve and for those needing transport, there are multiple bus stops nearby that can take you to the Adelaide CBD, the stunning coastline or Noarlunga Train Station for those longer trips. It doesn't get better than this.
Disclaimer: All floor plans, photos and text are for illustration purposes only and are not intended to be part of any contract. All measurements are approximate and details intended to be relied upon should be independently verified.
(RLA 299713)
Magain Real Estate Brighton
Independent franchisee - Denham Property Sales Pty Ltd
Property features
Built-in Robes
Dishwasher
Outdoor Entertaining
Reverse Cycle Aircon
Shed
Solar Panels
Other features
Car Parking - Surface, Close to Schools, Close to Shops, Close to Transport, reverseCycleAirConCouncil rates
$1526.98 YearlyBuilding details
Land details
What's around Dickson Road
Inspection times
 View more
View more View more
View more View more
View more View more
View moreContact the real estate agent
Send an enquiry

Nearby schools in and around Morphett Vale, SA
Top reviews by locals of Morphett Vale, SA 5162
Discover what it's like to live in Morphett Vale before you inspect or move.
Discussions in Morphett Vale, SA
Wondering what the latest hot topics are in Morphett Vale, South Australia?
Similar Houses for sale in Morphett Vale, SA 5162
Properties for sale in nearby suburbs
- 3
- 1
- 3
- 680m²


