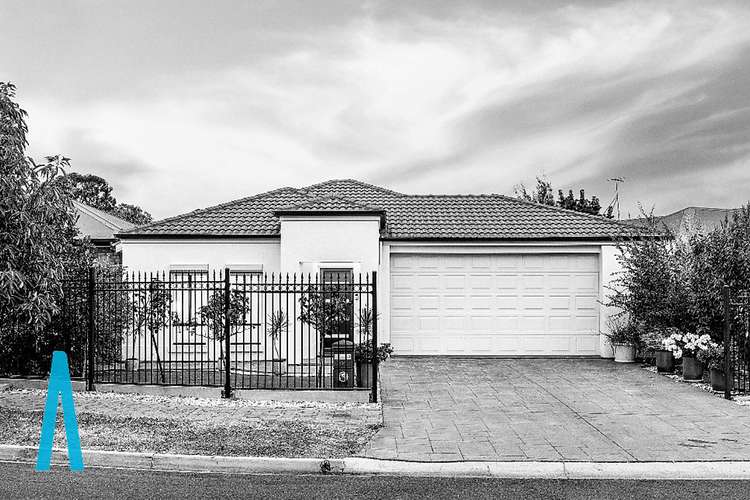Contact Agent
5 Bed • 2 Bath • 2 Car • 425m²
New








8a Tarpeena Avenue, Windsor Gardens SA 5087
Contact Agent
- 5Bed
- 2Bath
- 2 Car
- 425m²
House for sale20 days on Homely
Next inspection:Thu 2 May 5:30pm
Home loan calculator
The monthly estimated repayment is calculated based on:
Listed display price: the price that the agent(s) want displayed on their listed property. If a range, the lowest value will be ultised
Suburb median listed price: the middle value of listed prices for all listings currently for sale in that same suburb
National median listed price: the middle value of listed prices for all listings currently for sale nationally
Note: The median price is just a guide and may not reflect the value of this property.
What's around Tarpeena Avenue

House description
“Convenient Contemporary Comfort & Modern Appeal in Fabulous Lifestyle Location”
It is a pleasure to bring to market 8A Tarpeena Ave, a standout property located in the highly sought after area of Windsor Gardens.
Set in a quiet cul-de-sac, on a low maintenance allotment of approx. 425 sqm the well loved and immaculately maintained property offers a flexible floorplan that's sure to please a large or growing family.
Step inside to a thoughtfully designed layout, offering many stand out features throughout.
Crisp timber grain floating floors, fresh neutral tones and LED downlights create a harmonious, contemporary décor that flows with an effortless vibrant appeal.
A spacious and well-equipped kitchen offers ample bench and storage space, gas cooktop, dishwasher, a double sink and wide breakfast bar overlooking a spacious open plan dining / living area flooded with lots of lovely natural light.
Sliding doors provide an effortless flow on through to a low maintenance rear yard surrounded by established plants and trees, a water tank, storage shed, as well as an alfresco area with a kitchen and café blinds offering privacy and comfort to relax and entertain all year-round.
All bedrooms are well proportioned, offering crisp floating floors and built in robe amenities. A spacious master suite provides a peaceful oasis with its walk-in robe and ensuite bathroom, while the remaining 3 bedrooms, all with built-in robes, offer plenty of space for children to grow. The 5th bedroom can easily be utilized as a study / home office/second living area. A convenient 3-way family bathroom and separate laundry streamline daily routines.
Stay comfortable year-round with ducted reverse cycle air conditioning, while the double lock-up garage offers secure parking, internal access to the home and extra room for storage.
Power bills are sure to be minimized with the addition of a 6.6 KW solar energy system.
Summary of standout features includes:
* Stylish and contemporary courtyard home on generous 425m² block
* Ideal Investors or large/growing families
* Crisp timber grain floating floors, fresh neutral tones and LED downlights
* Large open plan family/dining room overlooking a neutral well-equipped kitchen with stainless steel appliances, double sink, ample storage and bench space
* Private alfresco area under the main roof with built-in kitchen and pulldown café blinds
* Manicured rear yard with established gardens, tank and storage shed
* 5 spacious bedrooms or 4 with study/ home office/ 2nd living area
* Master bedroom with walk-in robe and ensuite bathroom
* Bedrooms 2, 3 & 4 with built-in robes
* A 3-way bathroom
* Walk-through laundry with exterior access
* Ducted and zoned reverse cycle air-conditioning
* Extra-large double garage with auto panel lift door, shelving as well as direct access into the house as well as back garden * 6.6 KW solar energy * Great location in a peaceful area only 6.5 km to the city
Perfectly located on a quiet no through road and close to all desirable urban amenities. Local schools include Avenues College, (just around the corner), Hillcrest & Gilles Plains Primary, plus desirable zoning to Klemzig Primary School.
Hartley Grove Reserve with its playground and barbeque facilities is just around the corner plus Klemzig Reserve and the Gaza Sports and Community Club are both in the local area along with the River Torrens Linear Park.
Gilles Plains & Greenacres Shopping Centres are both nearby on North East Road where public transport is also available for your daily commute, along with the Paradise Obhan Interchange.
8a Tarpeena Ave is a standout property guaranteed to impress from the minute you enter. Don't miss out on the opportunity to own this immaculate home in a one of the North Easts prime locations.
And please feel free to contact Magosia with any questions you may have. Otherwise, see you at the open!
All information provided has been obtained from sources we believe to be accurate, however, we cannot guarantee the information is accurate and we accept no liability for any errors or omissions (including but not limited to a property's land size, floor plans and size, building age and condition). Interested parties should make their own enquiries and obtain their own legal and financial advice.
The vendor's statement (Form 1) will be made available at 193 North East Road Hampstead Gardens for 3 consecutive business days prior to the Auction as well as at the premises on the day 30 minutes prior to the Auction.
Property features
Ensuites: 1
Toilets: 2
Building details
Land details
What's around Tarpeena Avenue

Inspection times
 View more
View more View more
View more View more
View more View more
View moreContact the real estate agent

Magosia Waskowski
All Adelaide
Send an enquiry

Nearby schools in and around Windsor Gardens, SA
Top reviews by locals of Windsor Gardens, SA 5087
Discover what it's like to live in Windsor Gardens before you inspect or move.
Discussions in Windsor Gardens, SA
Wondering what the latest hot topics are in Windsor Gardens, South Australia?
Similar Houses for sale in Windsor Gardens, SA 5087
Properties for sale in nearby suburbs

- 5
- 2
- 2
- 425m²