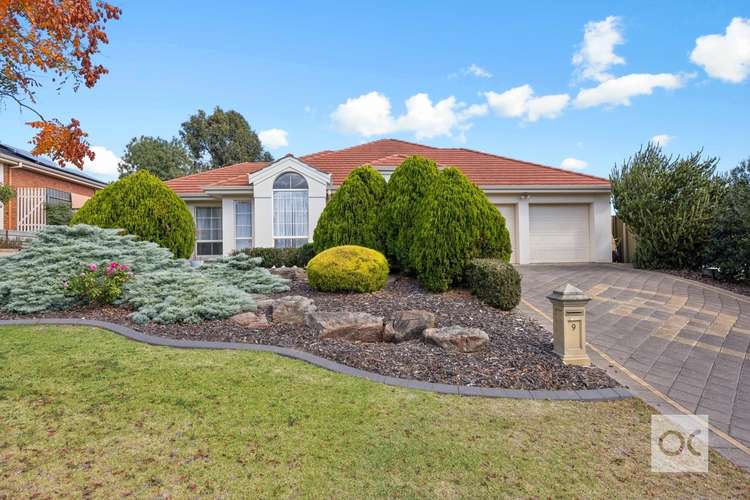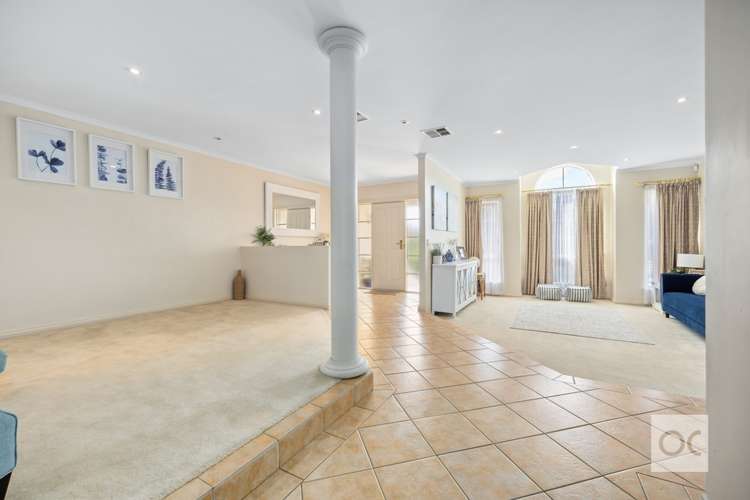$1.29m - $1.32m / Offers Close Tue, 30th Apr 10am
4 Bed • 2 Bath • 2 Car • 1461m²
New








9 Bellevue Circuit, Gulfview Heights SA 5096
$1.29m - $1.32m / Offers Close Tue, 30th Apr 10am
- 4Bed
- 2Bath
- 2 Car
- 1461m²
House for sale13 days on Homely
Home loan calculator
The monthly estimated repayment is calculated based on:
Listed display price: the price that the agent(s) want displayed on their listed property. If a range, the lowest value will be ultised
Suburb median listed price: the middle value of listed prices for all listings currently for sale in that same suburb
National median listed price: the middle value of listed prices for all listings currently for sale nationally
Note: The median price is just a guide and may not reflect the value of this property.
What's around Bellevue Circuit
House description
“Family paradise awaits”
Offers Close Tue, 30th Apr – 10am
Nestled on the high side of a tranquil street, this expansive family haven in Gulfview Heights offers an enviable lifestyle overlooking a charming reserve. Boasting a generous 1,461sqm allotment, this property epitomizes true family freedom.
Currently tenanted on a fixed lease until 07/11/2024 for $850 per week.
Perfect for larger families, this 2002-built home features dual driveways, a 6x6m shed, and ample off-street parking. The spacious floorplan offers a seamless flow between formal and casual living areas, including a sunken lounge, elevated dining zone, and a luxurious main bedroom with an ensuite.
The kids are catered for with their own wing, complete with a rear rumpus room that opens onto a sprawling lawn, ideal for playdates or family celebrations. The heart of the home is the ultra-functional kitchen with stainless steel appliances and ample storage, perfect for creating memorable family meals.
Additional features include ducted temperature control, a double garage, and abundant storage throughout. Outside, the large pool with solar heating and shade sail is perfect for summer days, while the landscaped gardens provide a serene backdrop against the northern hills.
In summary:
- Flexible floorplan with four bedrooms and three main living zones
- Large pool with solar heating and shade sail
- Oversized double garage and additional off-street parking in front
- Second driveway, perfect for your caravan or boat
- Provisions for solar
- Large 6x6m powered shed with lighting
- Ensuite and walk-in robe to spacious master wing
- Built-in robes to bedrooms 3 and 4
- High ceilings
- Large separate laundry
- Established landscaped gardens with huge lawned area for pets and play
- Ideally placed in a pin-drop-quiet pocket of the surging northern suburbs
Situated just a short 5-6 minute drive from popular schools like Para Hills West Primary, Para Hills High School, and The Heights School, this home is conveniently located. Only 10 minutes away from Tea Tree Plaza and less than 30 minutes from the CBD, it provides a peaceful retreat that is still close to all amenities.
Don't miss this opportunity to secure your family's dream home!
All information or material provided has been obtained from third party sources and, as such, we cannot guarantee that the information or material is accurate. Ouwens Casserly Real Estate Pty Ltd accepts no liability for any errors or omissions (including, but not limited to, a property's floor plans and land size, building condition or age). Interested potential purchasers should make their own enquiries and obtain their own professional advice.
OUWENS CASSERLY – MAKE IT HAPPEN™
RLA 275403
Council rates
$3830.90 YearlyBuilding details
Land details
Property video
Can't inspect the property in person? See what's inside in the video tour.
What's around Bellevue Circuit
Inspection times
 View more
View more View more
View more View more
View more View more
View moreContact the real estate agent

Samantha Hirniak
Ouwens Casserly Real Estate
Send an enquiry

Nearby schools in and around Gulfview Heights, SA
Top reviews by locals of Gulfview Heights, SA 5096
Discover what it's like to live in Gulfview Heights before you inspect or move.
Discussions in Gulfview Heights, SA
Wondering what the latest hot topics are in Gulfview Heights, South Australia?
Similar Houses for sale in Gulfview Heights, SA 5096
Properties for sale in nearby suburbs
- 4
- 2
- 2
- 1461m²