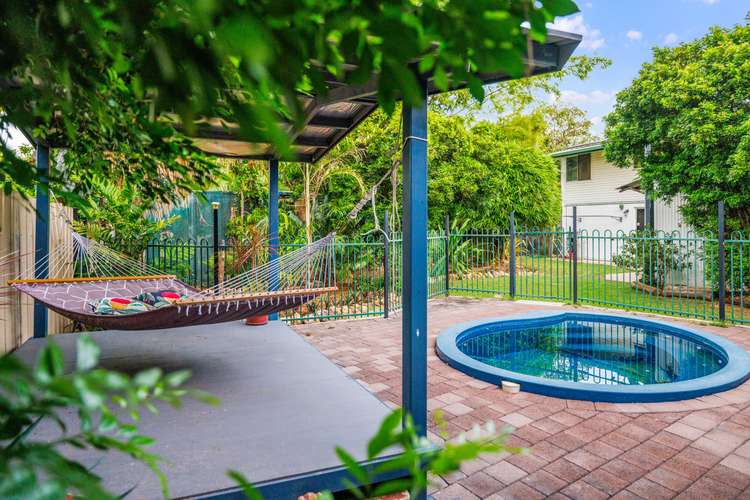$650,000
4 Bed • 2 Bath • 2 Car • 986m²
New




Sold






Sold
9 Dowdy Street, Millner NT 810
$650,000
- 4Bed
- 2Bath
- 2 Car
- 986m²
House Sold on Fri 18 Nov, 2022
What's around Dowdy Street
House description
“Gorgeous tropical elevated”
Located on a gorgeous tree lined street, where homes are set back from the road and have plenty of room between them, is this incredibly versatile elevated home with room for literally EVERYONE. Situated on a whopping 986sqm allotment with beautifully established gardens and surrounded by plenty of other proud home owners, this is a truly fantastic family home.
Typical of this style of Darwin home, the living area is open plan and the three generous bedrooms and modern bathroom are reached via a hallway, with the particularly spacious main bedroom at the end. All of the bedrooms have built in robes and stunning original floorboards. A white on white palette gives the home a fresh modern feel and highlights the new country style kitchen perfectly. Glass panel overheads, blonde timber benchtops and contemporary lighting over the breakfast bar add to the overall charm, while the premium freestanding gas cooker makes this space a chef’s delight. Al fresco dining is celebrated on the full length balcony spanning the entire living area.
Downstairs is every family’s dream! For the adults, there is a fantastic 6.6m x 6m entertaining den complete with a built in bar and bathroom PLUS there is a 5.8m x 7.8m rumpus room just a few steps away for the kids!! There is also plenty of entertaining room undercover for extra large gatherings or for outside games on rainy days. A small office with built in storage, the laundry and a storeroom are all in this area too.
For the tinkerer, there is a huge workshop to spend hours finishing off those projects plus there is a huge tandem garage for the boat/campervan and a double carport for the cars. When it is time to relax, enjoy the in-ground spa and raised gazebo which overlooks the grassy yard and beautifully established gardens. As I said, EVERYONE will be happy here…..including your furry friend!
The Features:
• Classic Three Bedroom, Two Bathroom Elevated Home
• Spacious Open Plan Living/Dining with Full Length Balcony
• New Country Style Kitchen – Great Storage, Gas Cooker & Breakfast Bar
• Three Bedrooms – Built in Robes, Polished Timber Floors & A/C
• Modern Bathroom with Full Bath – Separate Toilet
• Downstairs Open Plan Living/Entertaining Room & Modern Bathroom
• Huge Separate Rumpus Room
• Air Conditioned Throughout Upstairs & Downstairs
• Large Laundry – Additional Storage
• Small Study Plus Separate Storeroom
• Large 10.5 kw Solar & Hot Water System
• Fenced In-ground Spa with Raised Gazebo
• Huge 7.1m x 7.2m Workshop
• Tandem Garage & Double Carport
Whether you are a growing family needing plenty of room and lots of versatility, or you are looking for a home that offers a potential second income to help pay the mortgage, this home has everything you are looking for. Centrally located, you are just moments from great schools and the fabulous Jingili Water Gardens and only five minutes to the Rapid Creek markets and the famous Nightcliff foreshore.
Council Rates: Approx. $1900 per annum
Area Under Title: 986 sqm
Zoning: LR (Low Density Residential)
Pool Status: Pool Certified to Modified Australian Standard (MAS)
Status: Vacant Possession
Vendors Conveyancer: Tschirpig Conveyancing
Rental Estimate: $650 - $675pw
Building Report: Available on webbook
Pest Report: Available on webbook
Settlement period: 45 Days
Deposit: $20,000
Easements as per title: None Found
Building details
Land details
What's around Dowdy Street
 View more
View more View more
View more View more
View more View more
View moreContact the real estate agent


Stewie Martin
Real Estate Central
Send an enquiry

Nearby schools in and around Millner, NT
Top reviews by locals of Millner, NT 810
Discover what it's like to live in Millner before you inspect or move.
Discussions in Millner, NT
Wondering what the latest hot topics are in Millner, Northern Territory?
Similar Houses for sale in Millner, NT 810
Properties for sale in nearby suburbs
- 4
- 2
- 2
- 986m²