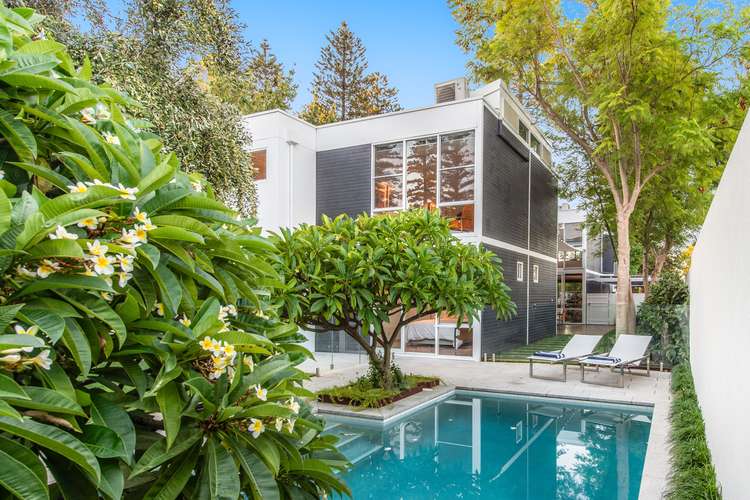UNDER OFFER BY CANDIE ITALIANO
3 Bed • 2 Bath • 3 Car • 655m²
New



Under Offer





Under Offer
9 Loma Street, Cottesloe WA 6011
UNDER OFFER BY CANDIE ITALIANO
- 3Bed
- 2Bath
- 3 Car
- 655m²
House under offer32 days on Homely
Home loan calculator
The monthly estimated repayment is calculated based on:
Listed display price: the price that the agent(s) want displayed on their listed property. If a range, the lowest value will be ultised
Suburb median listed price: the middle value of listed prices for all listings currently for sale in that same suburb
National median listed price: the middle value of listed prices for all listings currently for sale nationally
Note: The median price is just a guide and may not reflect the value of this property.
What's around Loma Street

House description
“LUXURIOUS COTTESLOE BEACH HOUSE”
Own one of the most beautifully designed architectural houses in Cottesloe with this spectacular postmodernist beach home, offering indoor-outdoor coastal living at its finest. Meticulously and thoughtfully renovated throughout, this is a breathtakingly beautiful property finished to the highest standards. A gracious elevation is complemented by lush landscaped gardens, original wrought iron gates and mature trees that enhance the tranquil, calm feel on this 655sqm block.
Designed by renowned architectural firm Donaldson + Warn, this exquisite house was built in 1988 - but you would be forgiven for thinking it were completed yesterday. Immaculately presented and showcasing a futuristic design that was miles ahead of the curve, this house epitomises the meaning of ageing gracefully; so thoughtful and timeless is its floorplan and build quality. The house was even selected as the Cottesloe representative for an architecture coffee table book on beach houses.
The interiors are elegant yet casual, warm and welcoming. Step inside to a breathtaking home with capacious, free-flowing living spaces, soaring ceiling voids, beautiful natural light and a garden connection at every turn. This is a home designed for indoor-outdoor living and effortless entertaining. Relax with a cocktail in the ultra-private saltwater pool beneath the frangipani tree. Cook up a storm in the designer kitchen while friends relax at the breakfast bar. Invite family for long table dinners on the patio.
A central corridor stretches from the front door to the back of the home, with living and work spaces at the front, bedrooms at the back and staircases to each end. The architects designed the house around a central courtyard with a roof designed to capture and pull cooling sea breezes through the home.
The stunning kitchen features marble benchtops, olive green fluted panelling and oak cabinetry with Italian La Germania range, Vintec wine fridge, integrated Miele dishwasher and walk-in pantry offering wine storage.
The design brief given to the architects requested interior spaces that would be perfect for showcasing an extensive private art collection. To achieve this, the considered layout offers beautiful moments to pause and reflect to admire artworks through the home, while the double-height voids capture north and southern natural light.
The ground floor has a huge open-plan informal living and dining that flows out onto the central patio, while alongside the kitchen is a sitting room with raking ceilings. Walnut-hued Tasmanian oak floors run throughout the home.
The spacious upstairs main suite is a true retreat, with private staircase, raking ceilings and sweeping neighbourhood views. A huge bespoke dressing room gives way to a hotel-like ensuite, tiled in travertine with marble to the twin vanity and to the shaving ledge in the spacious shower.
A mezzanine walkway with louvered windows is a beautiful connection from the main suite to the front upstairs living, offering lovely vantage points throughout the interiors. Peaceful and open, the upper floor living has a private balcony and is ideal as a study or home office.
A luxurious family bathroom with freestanding bath services the two private ground floor bedrooms. One bedroom spills out onto the central patio, the other overlooks the pool and back garden. There is a beautifully appointed laundry with Miele appliances.
A generous carport has space for three cars. A back garden lawn separates the house from a private studio, currently a gym, with outdoor shower nearby for pool users.
If you appreciate beautiful architecture and dream of a modern coastal home where there is nothing left to do except move in and relax, this idyllic, unique home could be the one.
Contact Candie Italiano on: 0429 159 506 or Tom Loh on: 0407 446 024 to discuss this fabulous Cottesloe opportunity.
Rates & Local Information:
Water Rates: $2,049.73 (2022/23)
Council Name Council Rates: $3,557.62 (2023/24)
Zoning: R20
Primary School Catchment: North Cottesloe Primary School q
Secondary School Catchments: Shenton College
DISCLAIMER: This information is provided for general information purposes only and is based on information provided by third parties including the Seller and relevant local authorities and may be subject to change. No warranty or representation is made as to its accuracy and interested parties should place no reliance on it and should make their own independent enquiries.
Land details
Property video
Can't inspect the property in person? See what's inside in the video tour.
What's around Loma Street

Inspection times
 View more
View more View more
View more View more
View more View more
View moreContact the real estate agent

Candie Italiano
Ray White - Dalkeith | Claremont
Send an enquiry

Agency profile
Nearby schools in and around Cottesloe, WA
Top reviews by locals of Cottesloe, WA 6011
Discover what it's like to live in Cottesloe before you inspect or move.
Discussions in Cottesloe, WA
Wondering what the latest hot topics are in Cottesloe, Western Australia?
Similar Houses for sale in Cottesloe, WA 6011
Properties for sale in nearby suburbs

- 3
- 2
- 3
- 655m²
