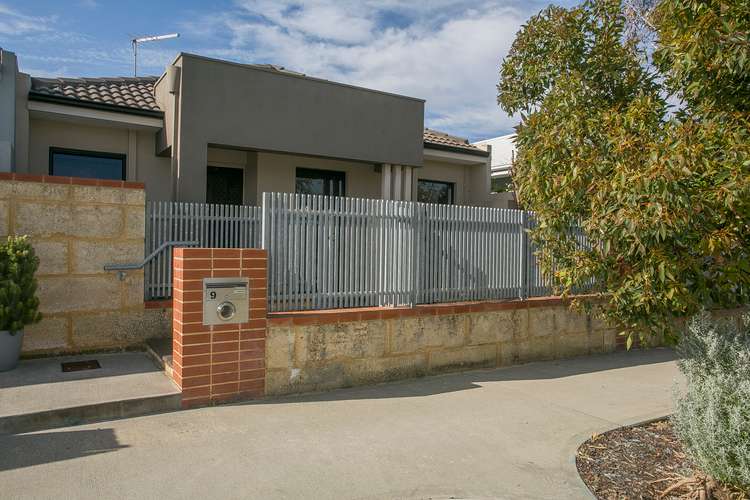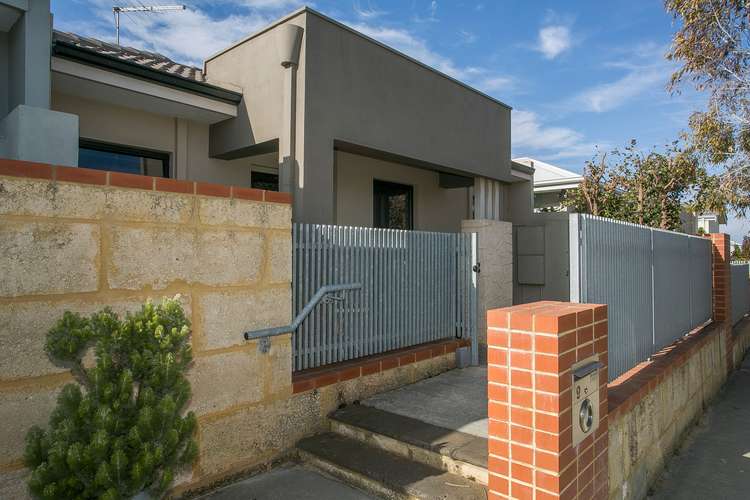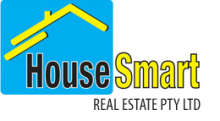Price Undisclosed
3 Bed • 2 Bath • 3 Car • 225m²
New



Sold





Sold
9 Perkins Drive, Clarkson WA 6030
Price Undisclosed
- 3Bed
- 2Bath
- 3 Car
- 225m²
House Sold on Wed 8 Feb, 2023
What's around Perkins Drive

House description
“Beautifully Light Filled Home - Courtyard, Double Garage and Stone Benchtops!”
Welcome to this immaculately presented three-bedroom, two-bathroom home, built in 2015 and ready for you today! The rendered brick and tile home is placed on a 225 square metre block and enjoys an approximate internal floorspace of 117 square metres. The property is retreated back from the street behind a limestone brick and steel fence, with an over-sized undercover entrance area. The master bedroom presides with two large windows providing lovely street views, and the open-plan living and kitchen area is well designed – open to the courtyard via sliding door and large windows. The home is currently leased at $350 per week on a periodic lease – perfect for both an investor buyer seeking rental income from day one, or a patient owner occupier seeking to move in after settlement. Don’t miss out!
Property Highlights include:
• Three-bedroom, two-bathroom home built in 2015
• Total block size of 225 square metres
• Internal floorspace of approximately 117 square metres
• Double car garage at rear of home
• Open-plan living and kitchen
• Split cycle air conditioning
• Ensuite bathroom
• Central courtyard, outdoor entertaining area
• Currently leased at $350 per week on a periodic lease
Drive up to the front of this home and enjoy a stylish and well kept entrance space shining with limestone block construction, metal fencing and plenty of space to keep you dry and protected when bringing in the shopping. There’s a paved courtyard space here too which is perfect for afternoon relaxing.
Step through into the home itself and enjoy crisp modern tiling and immaculate presentation. The primary bedroom enjoys an excellent frontal position with street views. The passageway runs along the whole length of the home past bedrooms at the front to the main living space.
The living space and kitchen are open plan and totally connected. This space presents really well and speaks volumes to the fantastic living flexibility – how will you best utilise the large amount of natural light that floods into the space? Large windows flank the length of the dining, living and kitchen areas, and there’s a split cycle air conditioning unit too. A glass sliding door opens up to your own courtyard, perfect for indoor/outdoor entertaining.
The kitchen is structured around an L shaped stone benchtop that hosts a double sink, tile splashback, a lovely cream cupboard colouring, a dishwasher, pantry and built in oven with 600mm gas stovetop and dedicated rangehood. It’s easy to cook up a blast in this space!
Enjoy a primary bedroom featuring two large windows that provide views across your front courtyard area to the road – carpet floors, LED downlights and a ceiling fan work together to ensure the space is comfortable. The ensuite bathroom shines with a lovely stone benchtop that matches the kitchen, a glass and tile walled shower, toilet and full width mirror above the vanity.
Secondary bedrooms are all healthy sizes, with well placed windows to maximise natural light, LED downlights and ceiling fans. Built in robes are excellent for assisting with your storage requirements too! The family bathroom is well designed with a wide stone benchtop vanity and matching width mirror, a separate bath and shower, which enjoys stylish glass walls and door – perfect for making your morning routine simple and easy!
The outside courtyard is centrally located within the block and gives you an excellent space for entertaining, relaxing or hobbies! There’s a fold-out washing line, instant gas hot water system, outdoor light and powerpoints, and an outdoor tap. You could turn this space into an outdoor gym, a fantastic summer dining space, or a tranquil garden – the sky is the limit!
This home is located just a few minutes south of Ocean Keys Shopping Centre. There are a score of shopping options for you both in Clarkson and nearby Mindarie too! Public transport is available within walking distance along Marmion Avenue, with Clarkson Train Station being the closest train station. Local green space is accessible at Drimmie Park – just down the road! Schools in close proximity include Somerly Primary School, Mindarie Primary School and Clarkson Community High School.
Don’t miss out on what this beautiful home can offer you as an investor or an owner occupier!
Property features
Built-in Robes
Dishwasher
Ensuites: 1
Fully Fenced
Living Areas: 1
Outdoor Entertaining
Remote Garage
Secure Parking
Toilets: 2
Municipality
City of JoondalupBuilding details
Land details
What's around Perkins Drive

 View more
View more View more
View more View more
View more View more
View moreContact the real estate agent

Adam Bettison
HouseSmart Real Estate - - HouseSmart Real Estate
Send an enquiry

Agency profile
Nearby schools in and around Clarkson, WA
Top reviews by locals of Clarkson, WA 6030
Discover what it's like to live in Clarkson before you inspect or move.
Discussions in Clarkson, WA
Wondering what the latest hot topics are in Clarkson, Western Australia?
Similar Houses for sale in Clarkson, WA 6030
Properties for sale in nearby suburbs

- 3
- 2
- 3
- 225m²
