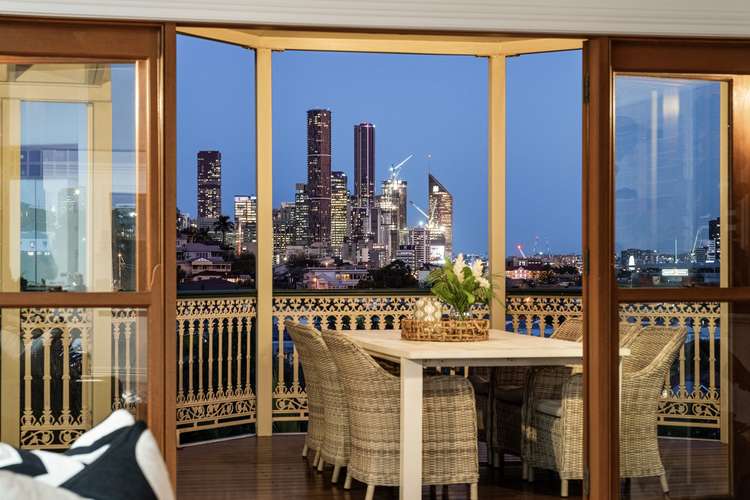Price Undisclosed
4 Bed • 3 Bath • 4 Car • 683m²
New



Sold





Sold
9 Surrey Street, Red Hill QLD 4059
Price Undisclosed
- 4Bed
- 3Bath
- 4 Car
- 683m²
House Sold on Thu 21 Sep, 2023
What's around Surrey Street

House description
“Solid brick family home showcasing City and suburban views”
OPEN HOME CANCELLED.
Set back from the street in a prominent position, this substantial family home boasts an elevated north eastern aspect showcasing views of the City and surrounding suburbs.
Masterfully constructed on a grand scale in solid cavity brick, this robust three level home was designed with the growing family in mind. If a home is representative of the family who occupies it, this property epitomises the strong family unit. The floorplan is spread over three expansive levels and has served as an ideal venue for many happy milestones, celebrations, gatherings and lazy weekends by the pool for a generation.
The upper level boasts two spacious living areas with soaring ceilings, flooded with natural light, decorative cornices and rich, high gloss brush box timber flooring. An impressive fireplace, framed by a timber mantelpiece is the focal point of the open plan living and dining space. Separated by a welcoming and well appointed kitchen featuring silky oak cabinetry, marble bench tops, Ilve gas hob, Neff wall oven and Miele dishwasher. The alfresco area boasts an enviable aspect overlooking the suburbs to the city beyond, affording privacy and elevation. A guest powder room services the living space and adjacent study.
The entry level features a spacious master suite, including a sitting area, balcony access, generous walk-in robe with extensive shelving and hanging space. The spacious ensuite comprises a corner bath, separate shower, an expansive vanity with ample storage and a functional lighting plan. Three additional queen sized bedrooms are located on the entry level and offer large built-in robes. Two bedrooms overlook the eastern facing verandah, one with French door access and other features a built-in window seat. Servicing the accommodation is a luxurious family bathroom with marble accents, freestanding bath & separate shower.
The ground level includes a rumpus complete with exposed brick walls, a wet bar, bathroom and seamless alfresco access to a private, covered entertaining space, ideal for poolside entertaining. Purpose built storage rooms and extensive car accommodation comprising secure garage, carport and off street parking for no less than seven vehicles completes the ground level floor plan.
The 683m2 allotment is bordered by manicured box hedging and established sub tropical landscaping surrounding a generous in-ground pool. Numerous spaces are oriented to maximise the elevation, aspect and views.
Additional features:
• Air conditioning throughout
• Plantation shutters
• Extensive storage included on all three floors
• 4.8 kilowatts of solar (20 panels)
• Solid concrete slabs on each floor
• Mains gas connection
Situated in a convenient location with elevation and desirable aspect, this solid, cavity brick home is sure to attract family buyers looking for an expansive home with quality inclusions and a low maintenance exterior.
Located just 3 kilometres from the CBD, busways located on Musgrave Road and Latrobe Terrace are equally accessible and convenient for commuters. Botanica and Le Coin Bistro are popular with the locals. Other highlights include the iconic Red Hill Cinema and Couverture & Co. Just a short walk to Latrobe Terrace and Suncorp Stadium. Within the school catchments for Petrie Terrace State School & Kelvin Grove State College. Popular choices for private schools include Brisbane Grammar, Girl's Grammar and St Joseph's College (Terrace).
Expressions of Interest Closing Monday 9th October @ 5pm
Inspect by appointment or contact George Hadgelias for further information about submitting your expression of interest.
Land details
What's around Surrey Street

 View more
View more View more
View more View more
View more View more
View moreContact the real estate agent

Max Hadgelias
Ray White - Paddington (Qld)
Send an enquiry

Nearby schools in and around Red Hill, QLD
Top reviews by locals of Red Hill, QLD 4059
Discover what it's like to live in Red Hill before you inspect or move.
Discussions in Red Hill, QLD
Wondering what the latest hot topics are in Red Hill, Queensland?
Similar Houses for sale in Red Hill, QLD 4059
Properties for sale in nearby suburbs

- 4
- 3
- 4
- 683m²