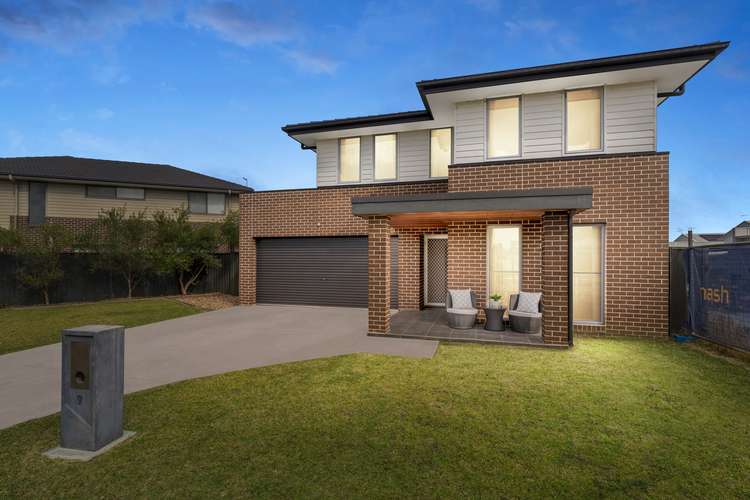Expressions of Interest
4 Bed • 2 Bath • 2 Car • 440m²
New








9 Treeview Place, Glenmore Park NSW 2745
Expressions of Interest
- 4Bed
- 2Bath
- 2 Car
- 440m²
House for sale32 days on Homely
Next inspection:Tue 30 Apr 5:30pm
Home loan calculator
The monthly estimated repayment is calculated based on:
Listed display price: the price that the agent(s) want displayed on their listed property. If a range, the lowest value will be ultised
Suburb median listed price: the middle value of listed prices for all listings currently for sale in that same suburb
National median listed price: the middle value of listed prices for all listings currently for sale nationally
Note: The median price is just a guide and may not reflect the value of this property.
What's around Treeview Place

House description
“MODERN LUXURY IN MULGOA RISE”
Nestled in the highly coveted locale of Mulgoa Rise, this impeccable 4 bed, 2 bath residence epitomizes contemporary living at its finest. Spanning 437sqm, this home seamlessly marries modern design with practicality, boasting multiple living zones including a study, separate lounge, and an upstairs retreat for added versatility.
Radiating timeless charm, the property features a neutral colour palette and ducted air conditioning throughout, ensuring year-round comfort. Entertaining is effortless in the open-plan layout, complemented by tiled flooring that exudes elegance and requires minimal upkeep.
The four generously sized bedrooms, all with built-in robes, offer comfortable accommodations, with the master suite boasting a sizable walk-in robe and ensuite. The main family bathroom is appointed with a separate bath and walk-in shower, alongside ample vanity storage.
At the heart of the home lies a quality kitchen equipped with stone benchtops, stainless steel appliances, and a walk-in pantry, catering to both style and functionality. Step outside to discover a spacious undercover alfresco area and backyard, perfect for alfresco dining and extending your living space.
Secure parking for two vehicles is provided in the automatic garage. Situated amidst the picturesque foothills of the Blue Mountains in Glenmore Park, this residence enjoys a serene setting bordered by national parks and reserves, while remaining within close proximity to essential amenities. The property is conveniently located near bus stops, Nangamay Primary School, and Parkland facilities, all within 1.2 km. Glenmore Village Shopping Centre is just 1.5 km away from your doorstep. Additionally, Fernhill and Glenmore Park High School are situated at a distance of 2.5 km and 4 km respectively.
Potential Rental Return: $850 approx. per week
Outgoings:
Council Rate: $427 approx. per quarter
Water Rate: $171 approx. per quarter
**TO VIEW THIS PROPERTY, PLEASE CLICK THE 'EMAIL AGENT' OR 'BOOK INSPECTION' BUTTON AND SUBMIT YOUR ENQUIRY
WE WILL RESPOND WITH AVAILABLE INSPECTION TIMES. PLEASE ENSURE YOU REGISTER TO INSPECT THIS PROPERTY**
"We have obtained all information in this document from sources we believe to be reliable; however, we cannot guarantee its accuracy. Prospective purchasers are advised to carry out their own investigations."
Property features
Air Conditioning
Built-in Robes
Ensuites: 1
Study
Water Tank
Other features
Close to Schools, Close to Shops, Close to Transport, Roller Door Access, Security AccessCouncil rates
$1708.30 YearlyLand details
What's around Treeview Place

Inspection times
 View more
View more View more
View more View more
View more View more
View moreContact the real estate agent

Trevor Holmes
Starr Partners - Penrith
Send an enquiry

Nearby schools in and around Glenmore Park, NSW
Top reviews by locals of Glenmore Park, NSW 2745
Discover what it's like to live in Glenmore Park before you inspect or move.
Discussions in Glenmore Park, NSW
Wondering what the latest hot topics are in Glenmore Park, New South Wales?
Similar Houses for sale in Glenmore Park, NSW 2745
Properties for sale in nearby suburbs

- 4
- 2
- 2
- 440m²