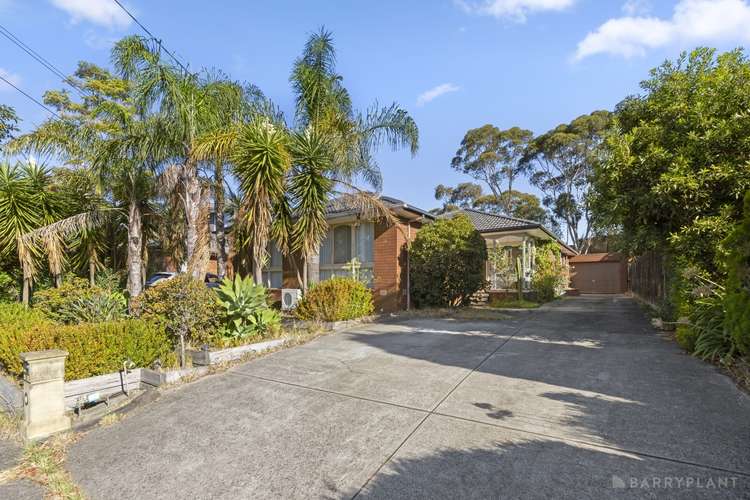$790,000 - $869,000
5 Bed • 3 Bath • 2 Car • 733m²
New








9 Woodview Court, Dandenong North VIC 3175
$790,000 - $869,000
Home loan calculator
The monthly estimated repayment is calculated based on:
Listed display price: the price that the agent(s) want displayed on their listed property. If a range, the lowest value will be ultised
Suburb median listed price: the middle value of listed prices for all listings currently for sale in that same suburb
National median listed price: the middle value of listed prices for all listings currently for sale nationally
Note: The median price is just a guide and may not reflect the value of this property.
What's around Woodview Court
House description
“A GRAND SCALE OF INDOOR-OUTDOOR FAMILY COMFORT”
Sale by SET DATE: Tuesday 30th April at 2:00pm (unless sold prior)
Set on a generous 733m2 block (approximately), this spacious single-level home caters brilliantly to the needs of growing or extended families, offering multiple living zones for both grand-scale entertaining and everyday life.
The interior is characterised by clever zoning, featuring a formal lounge that flows effortlessly into the dining room for those special occasions. Casual family moments revolve around a sleek contemporary kitchen, featuring a stainless-steel oven, gas cooktop, dishwasher, and crisp white cabinets contrasted with sleek black stone benchtops. Further extending the comfort is a family room that opens to a substantial covered alfresco setting, complete with a built-in barbeque for all-season get-togethers.
Sleeping accommodation is plentiful, led by a main bedroom that includes a walk-in robe and an ensuite with a spa bath. Four additional bedrooms are fitted with robes and provide ample space for comfort and flexibility, with the fifth easily adaptable as a home office complete with a desk. The morning rush is eased with two additional bathrooms, one with twin vanities and a shower, the other with a spa bath and separate toilet facilities.
The property also features ducted heating and cooling plus split-system air conditioners, floorboards, 12 x roof solar panels, a laundry, a two-car garage with an adjoining translucent-roofed workshop space, a garden shed, a convertible outside room that can serve as gym, storeroom, or studio, and a currently unfilled in-ground pool in brick-paved surrounds.
Located near Lyndale Secondary College, Rosewood Downs Primary School, Yarraman Station with access to the Cranbourne and Pakenham lines, Waverley Gardens Shopping Centre Tirhatuan Park presenting two lakes and scenic walking path, the Monash Freeway and East link, the position provides ultimate lifestyle convenience for families in pursuit of an active yet comfortable lifestyle.
Photo I.D. required at all inspections.
DISCLAIMER:
The measurements provided of the land and / or property may not be 100% accurate. In order to satisfy yourself of the exact dimensions of the property / land / or of each room, we advise you to conduct your own measurements and / or engage the services of a licensed surveyor. Responsibility for any omissions or errors contained herein is expressly denied.
Property features
Toilets: 3
Land details
Documents
What's around Woodview Court
Inspection times
 View more
View more View more
View more View more
View more View more
View more