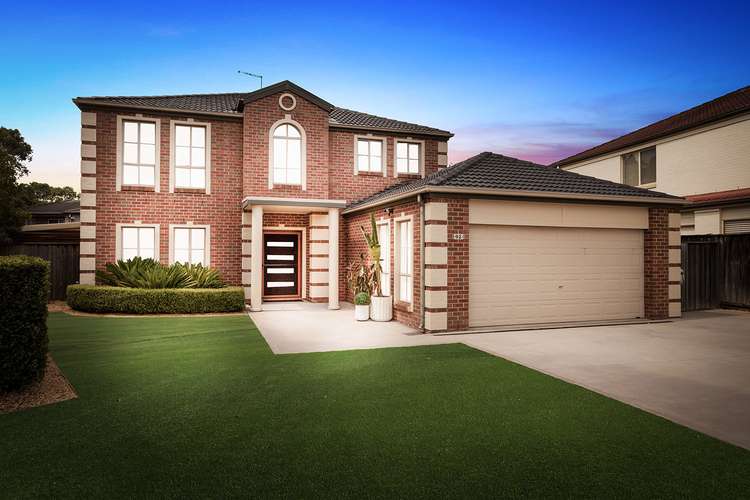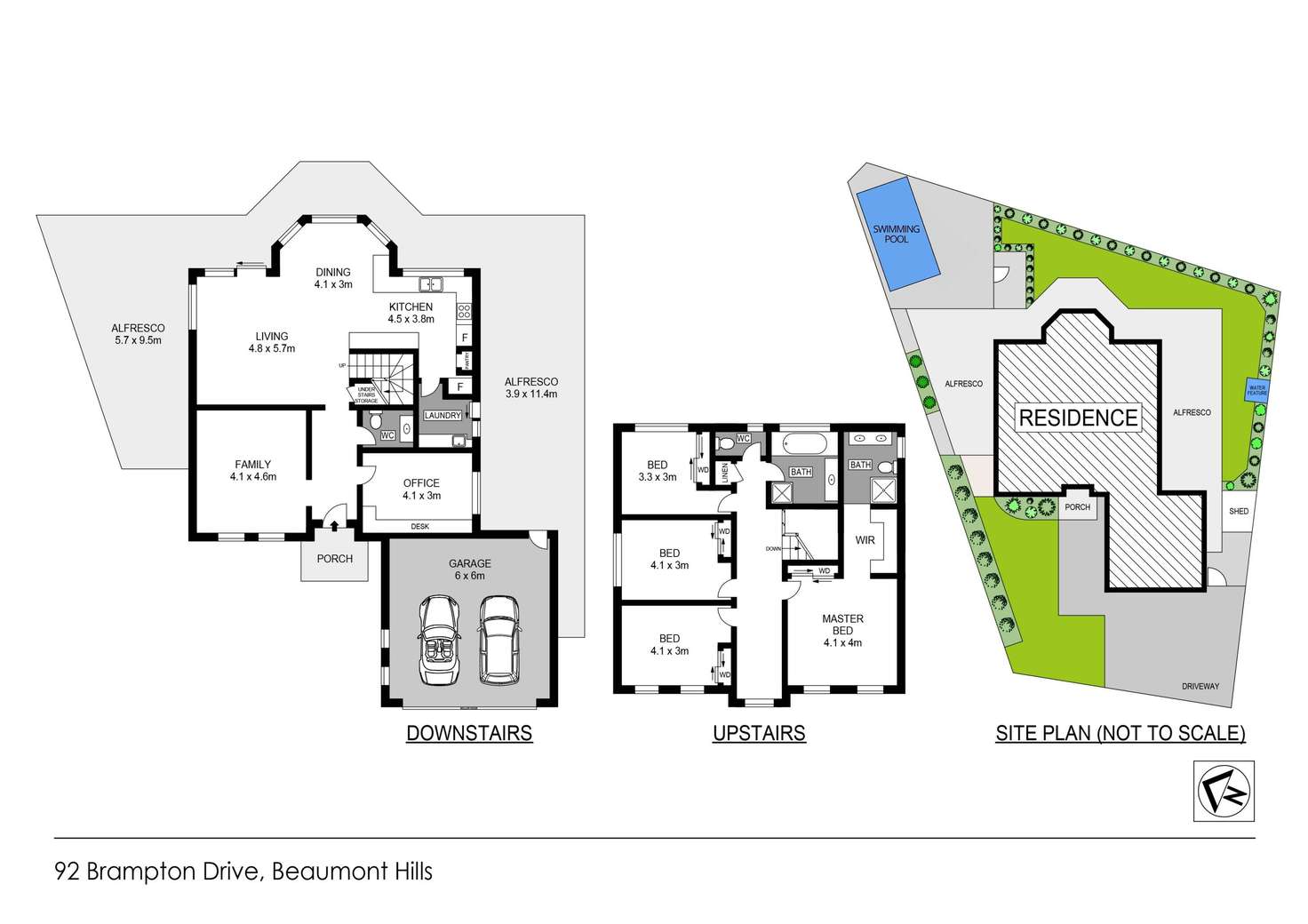Guide | $1,890,000 - $1,990,000
4 Bed • 2 Bath • 2 Car • 648m²
New








92 Brampton Drive, Beaumont Hills NSW 2155
Guide | $1,890,000 - $1,990,000
- 4Bed
- 2Bath
- 2 Car
- 648m²
House for sale51 days on Homely
Next inspection:Sun 28 Apr 2:00pm
Home loan calculator
The monthly estimated repayment is calculated based on:
Listed display price: the price that the agent(s) want displayed on their listed property. If a range, the lowest value will be ultised
Suburb median listed price: the middle value of listed prices for all listings currently for sale in that same suburb
National median listed price: the middle value of listed prices for all listings currently for sale nationally
Note: The median price is just a guide and may not reflect the value of this property.
What's around Brampton Drive
House description
“Contemporary Convenience”
John Grima is proud to present luxury and modern living at its finest with this stunning property at 92 Brampton Drive, Beaumont Hills.
Boasting 4 bedrooms, study/multi-purpose room, main and ensuite bathrooms, downstairs powder room and a 2-car garage with additional space for 3 cars on the driveway, this home offers ample space for comfortable living.
As you step inside, you are greeted by a formal living area on your left and the study/multi-purpose room with built-in cabinetry and desks to suit all student or business needs on your right. The downstairs area features a fully renovated powder room with pendant lighting, adding a touch of elegance to the space. This ambience is complemented by the floating floorboards throughout downstairs.
The heart of the home is the open-plan living, dining, and kitchen area, flooded with natural light. The completely renovated kitchen is a chef's dream, featuring a 900mm Smeg oven and stove top, Bosch dishwasher, and modern finishes. The laundry offers external access, space for a second fridge/freezer and ample storage for the modern family.
Upstairs, you'll find the master bedroom with a walk-in robe and ensuite, along with three additional bedrooms, all with built-in robes and reading nooks. The home has also been freshly painted internally. Modern pendant lighting and LED downlighting add to the contemporary feel of the home.
Outside, the alfresco area has been extended to wrap around the house, providing ample space for outdoor entertaining. The pool features a top-of-the-line European retractable pool enclosure to assist cleaning and to shield the elements for an extended and enjoyable swimming season.
Additional features include a garden shed, a fully integrated irrigation system for the gardens, front and back lawns via use of an app, an outdoor TV, and a completely re-laid concrete driveway. The property is conveniently located within walking distance to schools, shops, and a bus stop conveniently close, offering practicality for the busy family. Don't miss this opportunity to own a home that combines luxury, convenience, and modern living.
Disclaimer: The above information has been gathered from sources that we believe are reliable. However, we cannot guarantee the accuracy of this information and nor do we accept responsibility for its accuracy. Any interested parties should rely on their own enquiries and judgment to determine the accuracy of this information for their own purposes. Images are for illustrative and design purposes only and do not represent the final product or finishes.
Land details
Property video
Can't inspect the property in person? See what's inside in the video tour.
What's around Brampton Drive
Inspection times
 View more
View more View more
View more View more
View more View more
View moreContact the real estate agent

John Grima
Manor Real Estate - Baulkham Hills
Send an enquiry

Nearby schools in and around Beaumont Hills, NSW
Top reviews by locals of Beaumont Hills, NSW 2155
Discover what it's like to live in Beaumont Hills before you inspect or move.
Discussions in Beaumont Hills, NSW
Wondering what the latest hot topics are in Beaumont Hills, New South Wales?
Similar Houses for sale in Beaumont Hills, NSW 2155
Properties for sale in nearby suburbs
- 4
- 2
- 2
- 648m²