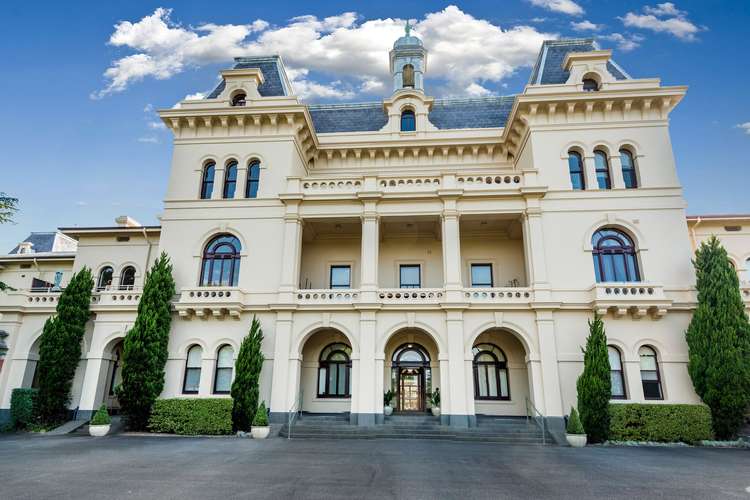$900,000-$975,000
3 Bed • 1 Bath • 2 Car
New




Under Offer






Under Offer
92 Wiltshire Drive, Kew VIC 3101
$900,000-$975,000
Home loan calculator
The monthly estimated repayment is calculated based on:
Listed display price: the price that the agent(s) want displayed on their listed property. If a range, the lowest value will be ultised
Suburb median listed price: the middle value of listed prices for all listings currently for sale in that same suburb
National median listed price: the middle value of listed prices for all listings currently for sale nationally
Note: The median price is just a guide and may not reflect the value of this property.
What's around Wiltshire Drive
Townhouse description
“Luxurious space and a leisurely lifestyle - Enter Wiltshire Drive via Yarra Bvd and meet at main entrance.”
Offering a soothing sanctuary for the indoor-outdoor enthusiast, this three-bedroom town residence is immersed in northerly sunshine and verdant scenery. Nestled amid 25 acres of botanical gardens in the historical Willsmere Estate, the home is peaceful and private, pampered by a host of resort-style facilities including a bowling green, tennis and basketball courts, a heated outdoor pool, playgrounds and barbecues, and a function room for lively en-masse celebrations.
Wrapped by towering 11-foot ceilings and a warm-white colour palette, the home’s interior is voluminous and bright, creating an uplifting setting for day-to-day living and entertaining. The open plan layout offers an immense space to mingle crowds of family and friends for relaxation and dining, hosted by a fully appointed kitchen with quality Bosch cooking appliances.
The dual-entry configuration provides a peaceful garden setting to relax on the south side, while the northern patio is bathed in sunshine, overlooking the wide open space of a lush bowling green.
The accommodation is placed upstairs with exceptional versatility. The main bedroom, with a wall-to-wall wardrobe is complemented by two secondary bedrooms, including a delightful kids bedroom with a loft for sleeping and room for a study desk or home office. The central bathroom is paved with marble, providing laundry facilities. Completed with two carports, the home delivers a unique blend of community enjoyment and inner-city convenience.
With a community bus to ferry kids to and from Kew’s esteemed schools, the home promotes a leisurely lifestyle, situated within footsteps of the Yarra River’s recreation, and minutes from Kew Junction’s shopping, the Eastern freeway, and public transport.
VIEWING TIMES are subject to cancellation/change 3 hours prior to the open for inspection.
We advise that you check the listing on the day, to ensure that the property is still available prior to inspection to avoid disappointment.
Property features
Built-in Robes
Dishwasher
Ducted Heating
Intercom
In-Ground Pool
Secure Parking
Shed
Tennis Court
Other features
0Documents
Suburb review from the agent
Peter Daicos
Langwell Harper
“A Charming Blend of Culture and Convenience”
Nestled on the eastern fringes of Melbourne, the suburb of Kew effortlessly combines a rich historical charm with a modern and vibrant atmosphere. Renowned for its tree-lined streets, grand homes, and excellent schools, Kew is a popular choice for those seeking a perfect balance between tranquility and urban convenience. In this suburb review, we'll delve into Kew's thriving cafe culture, diverse shopping options, and the ever-evolving real estate landscape. Kew boasts a diverse and sophisticated cafe scene, catering to various tastes and preferences. The main thoroughfares, such as High Street and Cotham Road, are lined with an array of charming cafes that offer everything from artisanal coffee to delectable brunch options. Standout favorites include the trendy "Brew Haven," celebrated for its specialty brews and relaxed ambiance, and "Green Leaf Bistro," where patrons can savor organic, locally sourced fare amidst lush greenery. Whether you're in the mood for a quick coffee fix or a leisurely brunch with friends, Kew's cafes provide a delightful array of options to satisfy every palate. Retail therapy finds a welcoming home in Kew, where an eclectic mix of boutiques and shops cater to a discerning clientele. High-end fashion boutiques, antique stores, and quaint specialty shops line the streets, ensuring that residents have access to both local treasures and international brands. The Kew Junction Shopping Centre is a hub of activity, offering a mix of fashion, homewares, and everyday essentials. For fresh produce and gourmet delights, the local farmers' markets are a must-visit, providing a charming setting to connect with local producers and artisans. Kew's real estate landscape is a captivating blend of historic charm and contemporary luxury. Tree-lined streets showcase a range of architectural styles, from Victorian and Edwardian mansions to modern townhouses and apartments. The diversity in housing options caters to a broad spectrum of residents, from families seeking spacious homes with sprawling gardens to young professionals desiring modern, low-maintenance living. The demand for property in Kew remains strong, reflecting its reputation as a prestigious and sought-after suburb. While prices can be on the higher side, the investment is often justified by the suburb's amenities, green spaces, and proximity to the city. Kew stands as a testament to Melbourne's ability to seamlessly blend the old and the new. With its thriving cafe culture, diverse shopping scene, and captivating real estate options, Kew offers residents a lifestyle that combines cultural richness with modern convenience. Whether you're strolling through historic gardens, sipping artisanal coffee, or exploring boutique shops, Kew invites you to experience the best of Melbourne living in a suburb that truly captures the essence of both tradition and progress.
View all reviews of Kew, VIC 3101What's around Wiltshire Drive
Inspection times
 View more
View more View more
View more View more
View more View more
View moreContact the real estate agent
Send an enquiry

Nearby schools in and around Kew, VIC
Top reviews by locals of Kew, VIC 3101
Discover what it's like to live in Kew before you inspect or move.
Discussions in Kew, VIC
Wondering what the latest hot topics are in Kew, Victoria?
Other properties from Langwell Harper
Properties for sale in nearby suburbs
- 3
- 1
- 2


