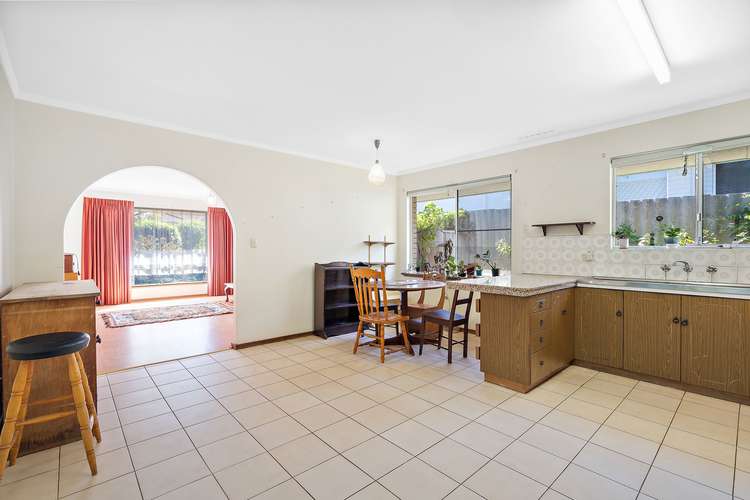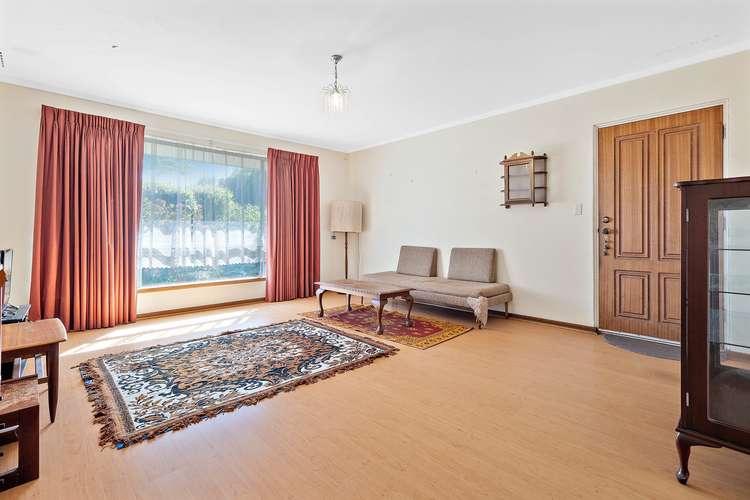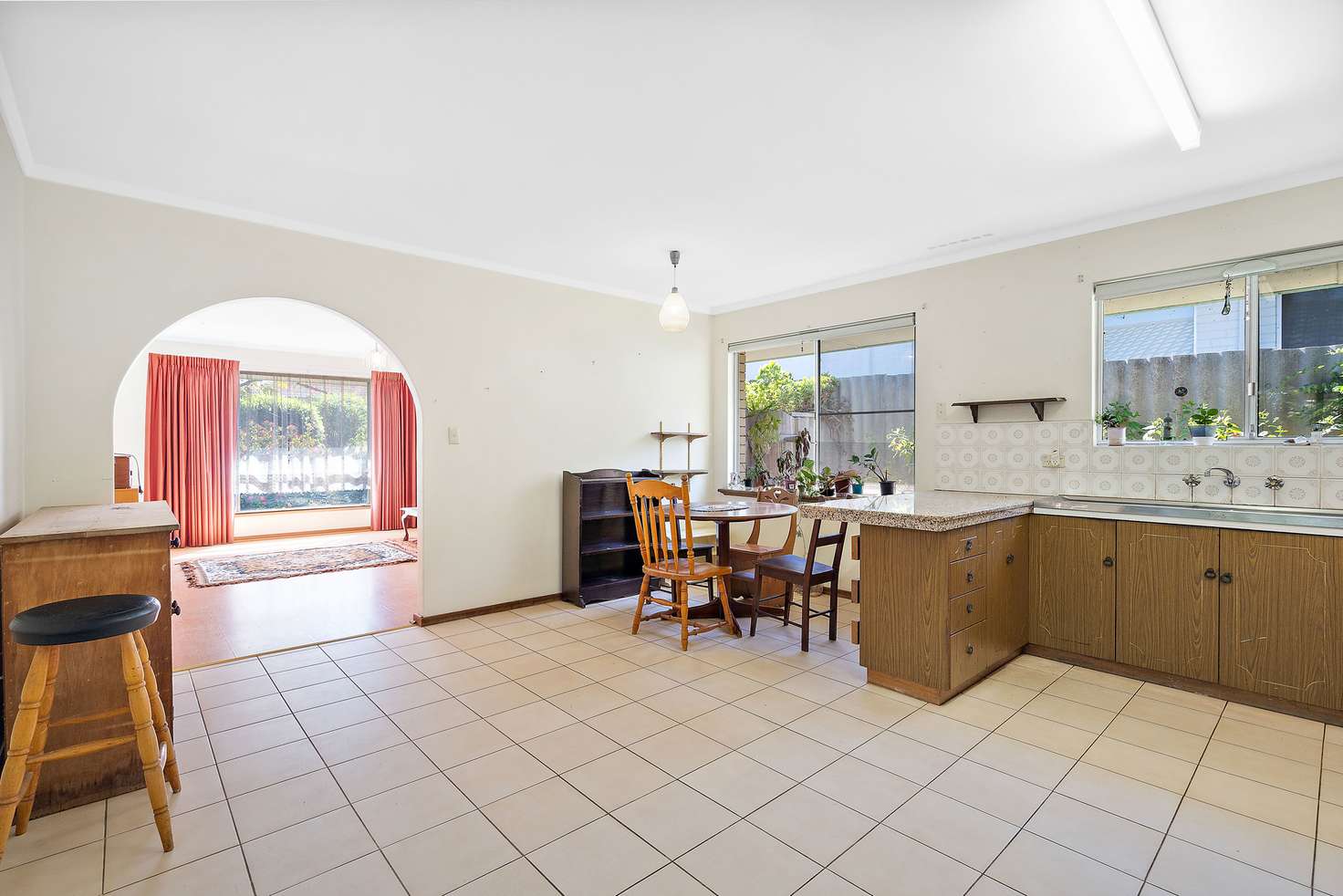ALL OFFERS BY WED 1ST MAY
3 Bed • 1 Bath • 1 Car
New








97A Ewen Street, Scarborough WA 6019
ALL OFFERS BY WED 1ST MAY
- 3Bed
- 1Bath
- 1 Car
Semi-detached for sale13 days on Homely
Home loan calculator
The monthly estimated repayment is calculated based on:
Listed display price: the price that the agent(s) want displayed on their listed property. If a range, the lowest value will be ultised
Suburb median listed price: the middle value of listed prices for all listings currently for sale in that same suburb
National median listed price: the middle value of listed prices for all listings currently for sale nationally
Note: The median price is just a guide and may not reflect the value of this property.
What's around Ewen Street

Semi-detached description
“SPACIOUS RENOVATOR'S DELIGHT WITH LARGE REAR GARDEN”
Perfectly positioned near a quality local primary school, this spacious three bedroom, one bathroom duplex home with a huge rear outdoor area offers a charming retreat for an astute investor, downsizer, or small family seeking an original style home with fabulous renovation potential.
Upon entering, the front living area enjoys the northern sunlight, welcoming you with warmth and brightness flowing to the dining and retro style kitchen exuding a cosy charm for leisurely meals.
The rear patio provides ample shade and shelter, perfect for outdoor entertainment or simply unwinding amidst the surroundings. An adjacent shed offers additional storage or workspace, catering to practical needs with ease.
Convenience is key with an external gate granting access to the rear outdoor area, complemented by a single carport with rear access through a courtyard to the living zone, plus additional driveway parking.
While its renovator's delight status presents an opportunity for customisation and personalisation to suit individual tastes and preferences. This much-loved abode carries a sense of warmth and nostalgia, inviting its next owner to create lasting memories within its walls.
THE LIFESTYLE:
* Just footsteps from John K Lyon reserve – a huge grassy parkland.
* 160m to Doubleview Primary School.
* 200m approx. to Bennett Park with cricket nets and 400m to Doubleview Bowling Club.
* 300m to Peko Peko and Kinky Swell Café.
* 750m to SKOL, Drift Kitchen, Bodega and Il Local Pizzeria.
* 750m to Doubleview IGA.
* 2km to the Scarborough Beachfront precinct.
Note:
* The property is on a strata plan.
* The property is to be sold in "as is" condition as the Seller does not warrant the good working order of any gas, plumbing, or electrical fitting and fixtures.
* The property is to be sold with all furniture and fixtures as inspected.
All offers by Wednesday 1st May - 4pm, seller reserves the right to sell prior.
Please call exclusive listing agents Rob Walker on 0410 144 211 or Tom Walker on 0450 911 298 for more information.
Disclaimer: Whilst every care has been taken with the preparation of the details contained in the information supplied, believed to be correct, neither the Agent nor the client nor servants of both, guarantee their accuracy. Interested persons are advised to make their own enquiries and satisfy themselves in all respects. The particulars contained are not intended to form part of any contract.
What's around Ewen Street

Inspection times
 View more
View more View more
View more View more
View more View more
View moreContact the real estate agent

Rob Walker
Perth Property Partners
Send an enquiry

Agency profile
Nearby schools in and around Scarborough, WA
Top reviews by locals of Scarborough, WA 6019
Discover what it's like to live in Scarborough before you inspect or move.
Discussions in Scarborough, WA
Wondering what the latest hot topics are in Scarborough, Western Australia?
Similar Semi-detacheds for sale in Scarborough, WA 6019
Properties for sale in nearby suburbs

- 3
- 1
- 1
