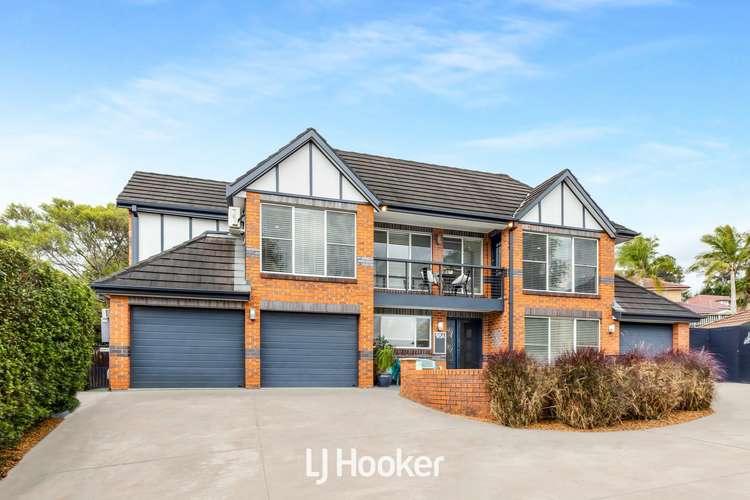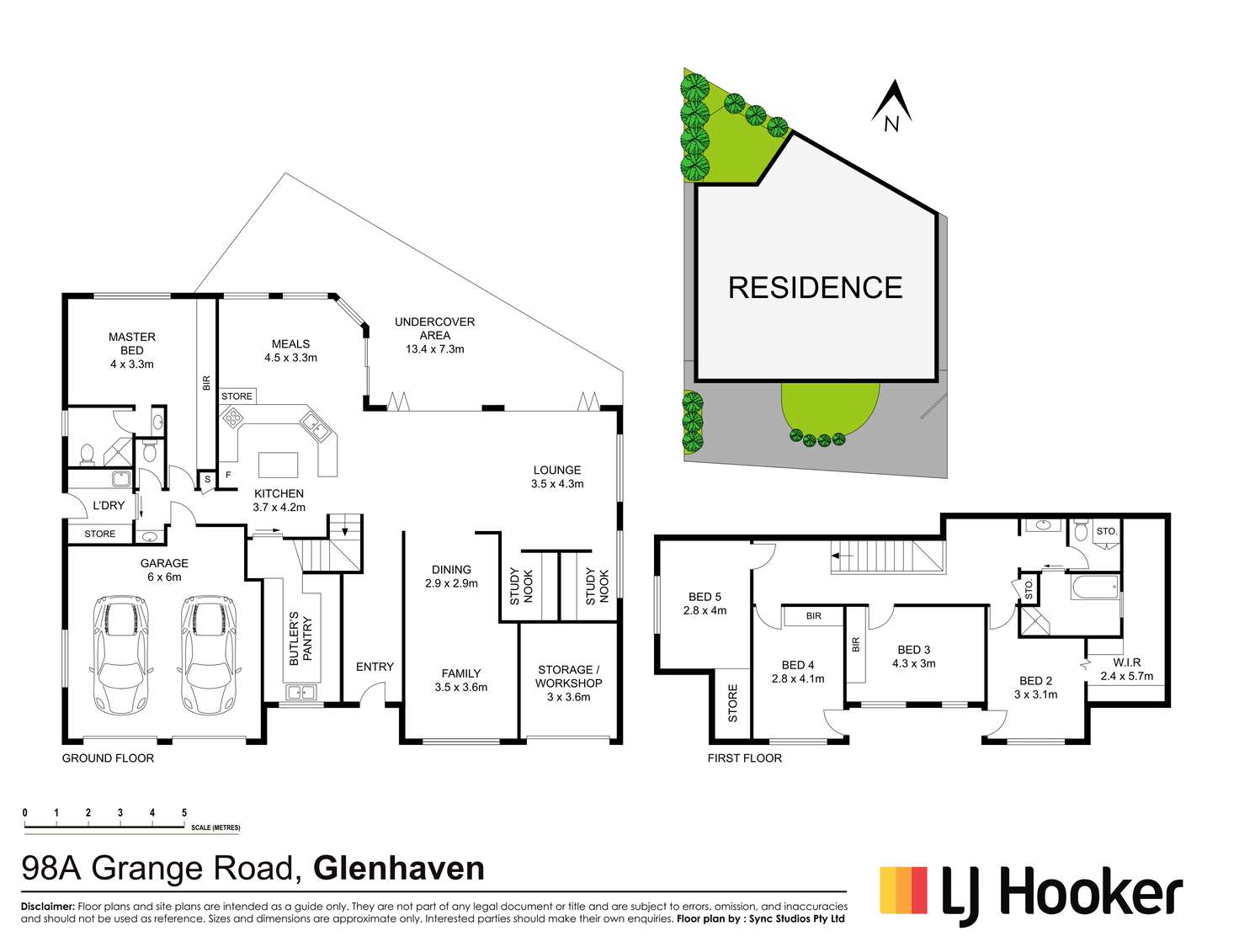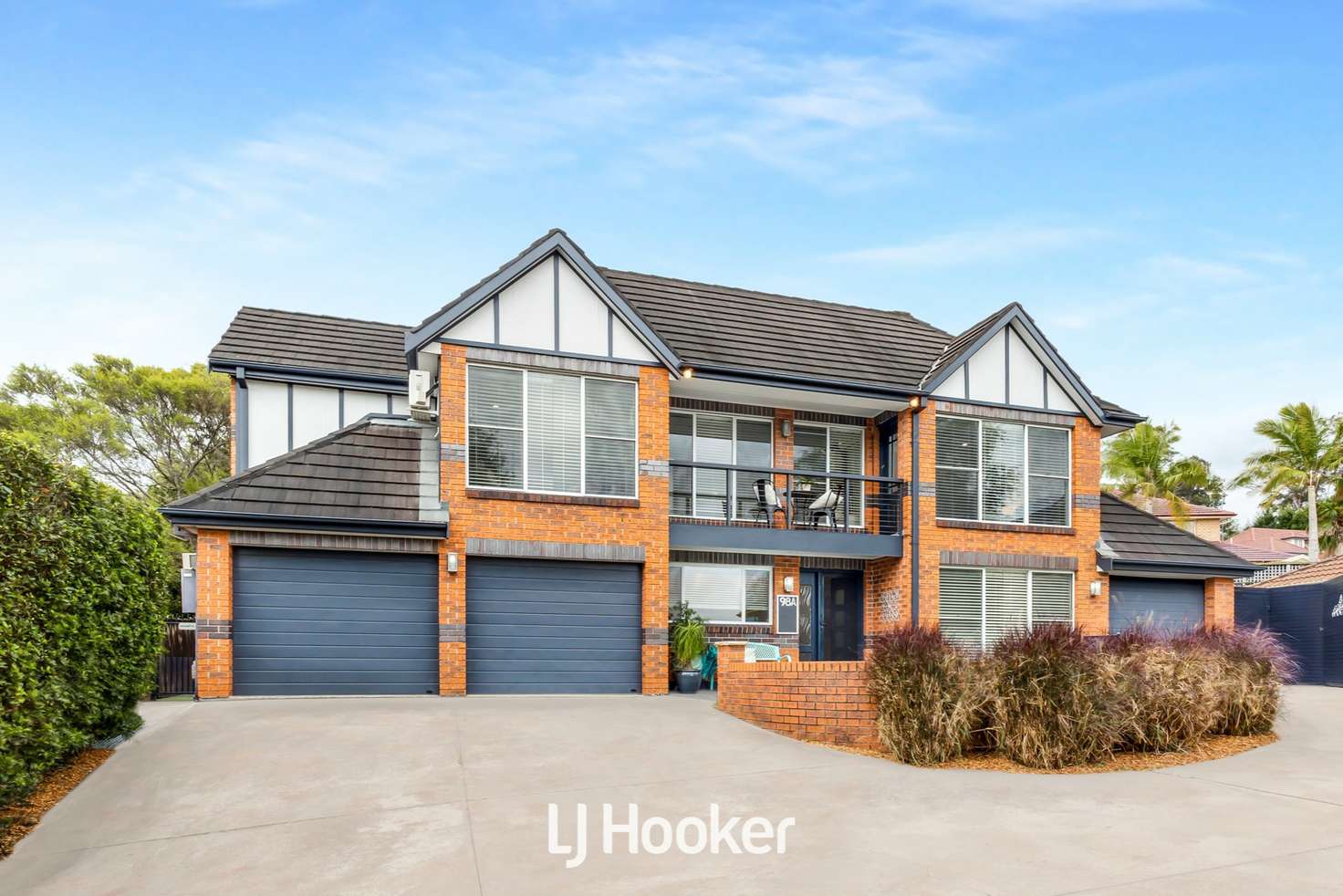Price Undisclosed
5 Bed • 2 Bath • 2 Car • 919m²
New



Sold





Sold
98A Grange Road, Glenhaven NSW 2156
Price Undisclosed
- 5Bed
- 2Bath
- 2 Car
- 919m²
House Sold on Fri 1 Dec, 2023
What's around Grange Road

House description
“SOLD - OPEN HOME : CANCELLED”
CENTRALLY LOCATED FAMILY HOME on 919m2
Boasting a secure and low maintenance lifestyle, this architect designed home offers versatile living spaces, a fantastic enclosed outdoor entertaining room and tastefully refreshed interiors. Conveniently located with buses at the door step and just minutes to the Sydney Metro, Knightsbridge shopping Centre, Castle Towers, and sought after schools.
5 great sized bedrooms, main with ensuite and his and her built in robes
Entertainers' kitchen in the heart of the home, boasting ample storage, stone benchtops, quality appliances and a separate fully fitted out walk in
butler’s pantry – a cooks haven
Open plan dining/meals and casual living room adjoining the kitchen
Separate media/rumpus room that flows through to open study area
with 2 workstations
Spacious formal lounge at the front of the home
Fully enclosed outdoor living/entertaining room – ideal for all year round use
and in all weather conditions.
Two car garage with internal access plus workshop with automatic garage door
Small secured grassed yard
A rare find in a central location – move in and enjoy.
PROPERTY DETAILS
Accommodation :
5 Bedrooms with master bedroom on the ground floor,Bedrooms 3 & 5 have access to balcony, 2 bathrooms in total including ensuite to master bedroom plus downstairs powder room, Spacious formal lounge at the front of the home, Entertainers' kitchen in the heart of the home, boasting ample storage, stone benchtops, gas cooktop, Fisher & Paykel pyrolytic oven and double drawer dishwasher, A separate fully fitted walk in butler’s pantry featuring a sink, dishwasher, stone bench top, microwave, fridge space, TV, built in shelving, deep appliance drawers, a wall of floor to ceiling pantry cupboards, split system air-conditioner, Open plan dining/meals and casual living room adjoining the kitchen that leads straight out though bifold doors to the large enclosed outdoor entertaining area, Separate media/rumpus room that flows through to open study area with 2 workstations, Custom fitted laundry with good storage
Large store room upstairs with access to additional roof storage plus a pull-down ladder for roof storage upstairs
Grounds & Garaging :
919m2 block, Automated 2 car garage with internal access, Adjoining workshop with built in storage and room to store bikes, motorbikes, a jet ski etc with an automated garage door, Small level grassed yard all fully fenced
Special Features / Construction :
9 split system air-conditioning unit, Integrated panel heaters in the outdoor entertaining area, Gas outlets for heating - 5 located in the house and 3 located in the outdoor entertaining area, Tiles to entry, kitchen and bathrooms, Carpet to bedrooms and living rooms, Multiple cupboards for storage, 2 Fisher and Paykel dish drawer dishwashers (one in Kitchen and one in butler’s pantry)
Location :
Short distance to several quality schools (Samuel Gilbert Public, Castle Hill High School, Oakhill College, William Clarke and Mount St Benedicts), Close proximity to a number of shopping precincts (Knightsbridge, Round Corner and Castle Towers), Short walk to Heritage Park and a few minutes' drive to Fred Caterson Reserve, Walk to buses on Grange and Gilbert Road, Within easy commuting distance to Sydney's CBD, Castle Hill, Parramatta, Norwest Business Park, the Metro, the M1, M2 & M7
** Note: We have obtained all information in this document from sources we believe to be reliable; however, we cannot guarantee its accuracy. Prospective purchasers are advised to carry out their own investigations
Land details
What's around Grange Road

 View more
View more View more
View more View more
View more View more
View moreContact the real estate agent

Steve Ford
LJ Hooker - Dural
Send an enquiry

Nearby schools in and around Glenhaven, NSW
Top reviews by locals of Glenhaven, NSW 2156
Discover what it's like to live in Glenhaven before you inspect or move.
Discussions in Glenhaven, NSW
Wondering what the latest hot topics are in Glenhaven, New South Wales?
Similar Houses for sale in Glenhaven, NSW 2156
Properties for sale in nearby suburbs

- 5
- 2
- 2
- 919m²