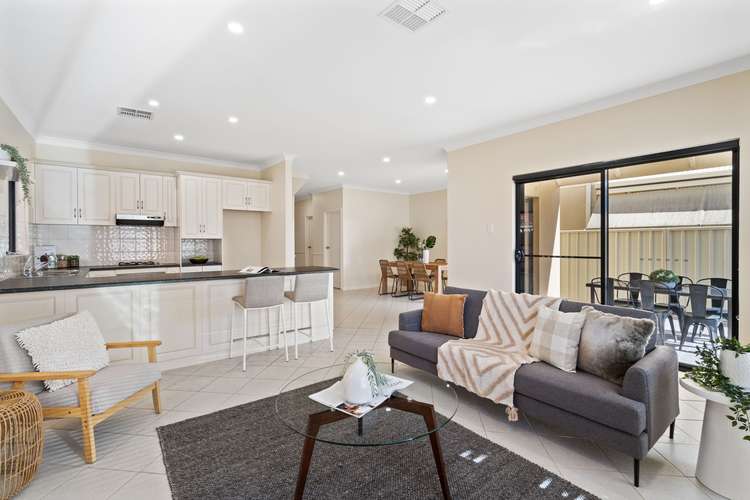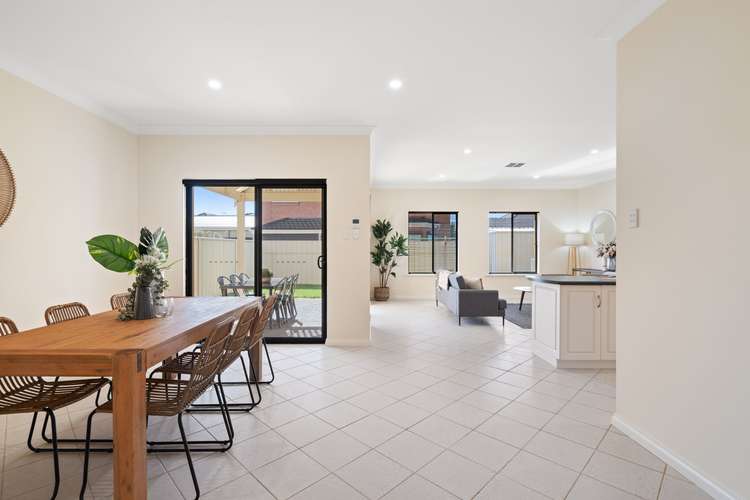Price Undisclosed
4 Bed • 2 Bath • 1 Car • 279m²
New



Sold





Sold
9A Holthouse Road, Fulham Gardens SA 5024
Price Undisclosed
- 4Bed
- 2Bath
- 1 Car
- 279m²
House Sold on Mon 22 Apr, 2024
What's around Holthouse Road

House description
“Nest or invest in this great sized home close to the coast!”
A fabulous opportunity for those looking for a close-to-coast lifestyle and an excellent investment in a prime location. This well-presented 4 bedroom, 2 bathroom property nestled in highly popular Fulham Gardens presents the perfect gift-wrapped parcel of summer-ready lifestyle perks!
Welcome home to a beautiful mix of materials, neutral tones and an abundance of natural light. Showcasing exceptional versatility for all generations of families, professionals working from home, downsizers and those who just love to entertain, generously sized bedrooms and open plan living offer wonderful connectivity and plenty of space.
The centrepiece of this home is the light filled kitchen, living and dining, with tiled flooring and a seamless open plan footprint that is functional and effortless. For the chef and the entertainer, whipping up meals for friends and family is a delight. Bathed in natural light, sleek appliances and packed with streamlined under bench cabinetry, workspace ready benchtops are decluttered for relaxed entertaining. The open plan kitchen, dining and living flow through to wonderful alfresco dining under the covered outdoor entertaining area - perfect for get togethers all year round. As the grill master whips up deliciously charred meals on the BBQ, you'll be spending less time in the kitchen and more time soaking up those balmy evenings - it's the easiest way to please a big crowd!
Location, location, location - with blissful beachfronts beckoning, this location is truly second to none. It really is no secret that everyone wants a slick of this laid-back beachside neighbourhood, located just a short commute from the city. Offering all the creature comforts of a brilliant coastal lifestyle within walking distance, Fulham Gardens is hard to match. Ideally situated just a stone's throw from the Henley Beach coastline - your morning swim, walk or run has never been more scenic.
Nature lovers, take a leisurely stroll along the tranquil River Torrens and keep the kids entertained at the many playgrounds and reserves dotted throughout the suburb. For the golf enthusiasts, you'll find four of Adelaide's premier golf courses all within a 10-minute drive. All your retail shopping and dining conveniences are sorted too with Fulham Gardens Shopping Centre, Harbour Town and the trendy Henley Square Pavilion, just steps from Henley Square's golden sands, famous cafes and restaurants - because life is for living.
With access to quality education such as Montessori House, Fulham Park Kindergarten, Fulham Gardens Primary, Fulham North Primary, Star of the Sea, Henley Beach Primary, Henley High and St Michael's College - it's all here!
What we love:
• Fantastic opportunity to live between the city and sea!
• Extensive sun filled rooms with open living
• Ducted reverse cycle air-conditioning throughout the home for year-round comfort
• Large main carpeted bedroom downstairs with built in robes and ensuite with separate shower and bath
• 3 carpeted bedrooms upstairs serviced by a second bathroom with separate shower and bath, walk out balcony from large 2nd bedroom offering the ideal tranquil morning coffee retreat
• Separate 3rd toilet and hand wash
• Spacious living and dining overlooking rear yard
• Large open plan modern kitchen with stainless steel appliances, dishwasher and fittings, ample cupboard storage and bench space, double sink, water filter and gas cooktop
• Ample storage
• Large separate laundry with under bench and overhead cupboards
• Low maintenance, easy care front and back yards
• Generous paved gable veranda for year-round alfresco entertaining
• Lock up garage under main roof with auto panel lift door and walk through access to rear yard
• Direct access from garage into home
• Off street carparking for 3 vehicles
• Storage shed
Building details
Land details
What's around Holthouse Road

 View more
View more View more
View more View more
View more View more
View moreContact the real estate agent

Nick Beneke
Ray White - Glenelg
Send an enquiry

Nearby schools in and around Fulham Gardens, SA
Top reviews by locals of Fulham Gardens, SA 5024
Discover what it's like to live in Fulham Gardens before you inspect or move.
Discussions in Fulham Gardens, SA
Wondering what the latest hot topics are in Fulham Gardens, South Australia?
Similar Houses for sale in Fulham Gardens, SA 5024
Properties for sale in nearby suburbs

- 4
- 2
- 1
- 279m²