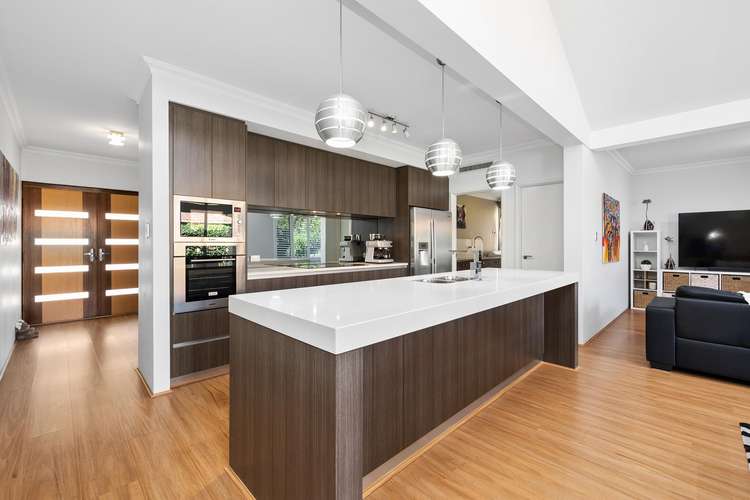Offers over $1.175m invited
3 Bed • 2 Bath • 2 Car • 520m²
New








A/11 Holden Street, Carlisle WA 6101
Offers over $1.175m invited
- 3Bed
- 2Bath
- 2 Car
- 520m²
House for sale
Home loan calculator
The monthly estimated repayment is calculated based on:
Listed display price: the price that the agent(s) want displayed on their listed property. If a range, the lowest value will be ultised
Suburb median listed price: the middle value of listed prices for all listings currently for sale in that same suburb
National median listed price: the middle value of listed prices for all listings currently for sale nationally
Note: The median price is just a guide and may not reflect the value of this property.
What's around Holden Street
House description
“Fletcher Park Location”
Situated on a 520sqm rear block across the road from one of the best Park's in the area, this classy two storey has lots to offer.
-Custom designed and built by Dale Alcock.
-As you walk down the drive past the electric security gate, entry to the home is via the double front doors.
-Downstairs is a large open plan kitchen/meals/living area with games room or a second living area.
-The kitchen has loads of cupboards and bench space. Features include stone bench tops, walk in pantry.
-Blanco dishwasher, microwave, oven and 5 burner induction cooktop.
-Gas bayonet available under cooktop for easy swap to gas cooktop if preferred.
-Plumbed fridge tap fitted for filtered water and ice.
-Bedrooms two and three are at ground level, are a good size, have built in robes.
-The second bathroom is spacious consisting of a shower, separate bath, and single vanity.
-High ceilings throughout.
-Upstairs is another large space that is used as a gym but could be another living area, theatre room, or an office if you work from home.
-The main bedroom again is large accessed through double doors.
-The ensuite features a double shower and double vanities.
-You have seen walk in robes before, this is a real walk-in robe, loads of space for your clothes, shoes, and additional storage.
-Extended double garage to accommodate larger vehicles or add a workspace with entrance directly into home.
-Reverse cycle air-conditioning throughout the whole home.
-Plantation shutters throughout whole home and tinted windows to rear of home assist with temperature control, keeping home comfortable all year round.
-The home also has solar panels.
-Three phase power connected.
-High speed NBN connected.
-9m fishpond, waterfall and citrus trees add to the ambiance of the spacious backyard.
-Front yard has room for caravan, boat storage or extra parking secured by electric gate.
-No common area, common insurance, or strata levies
This is a great location, has good access to Orrong Road and access to the city, freeways and currently under new construction is the new rail revamp.
There are some little gems of shops close by on the Carlisle and Lathlain strips including doctors, chemist, newsagents, butcher, restaurants, and cafes all in walking distance.
Of course, a bit further and you are on the Albany Highway strip with all its dining & shopping options.
Water rates $1,285.21
Council rates $2,441.42
Strata levies N/A
Property features
Air Conditioning
Land details
Property video
Can't inspect the property in person? See what's inside in the video tour.
What's around Holden Street
Inspection times
 View more
View more View more
View more View more
View more View more
View moreContact the real estate agent

Jay Wood
Mavin Real Estate
Send an enquiry

Nearby schools in and around Carlisle, WA
Top reviews by locals of Carlisle, WA 6101
Discover what it's like to live in Carlisle before you inspect or move.
Discussions in Carlisle, WA
Wondering what the latest hot topics are in Carlisle, Western Australia?
Similar Houses for sale in Carlisle, WA 6101
Properties for sale in nearby suburbs
- 3
- 2
- 2
- 520m²