$3,400,000
6 Bed • 8 Bath • 3 Car • 202000m²
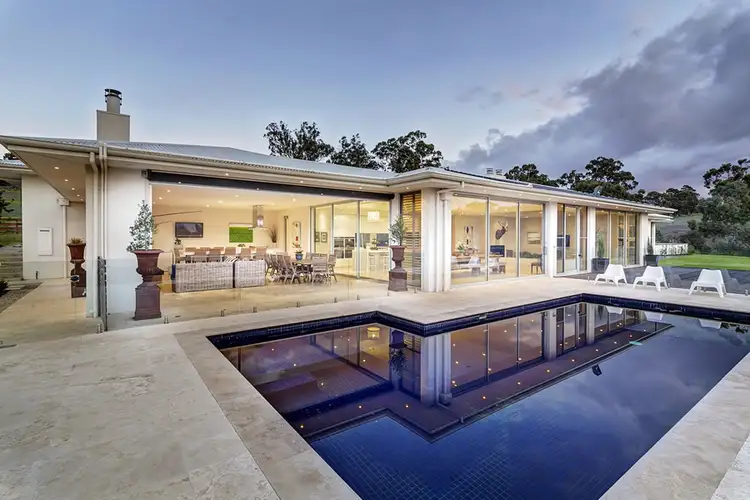
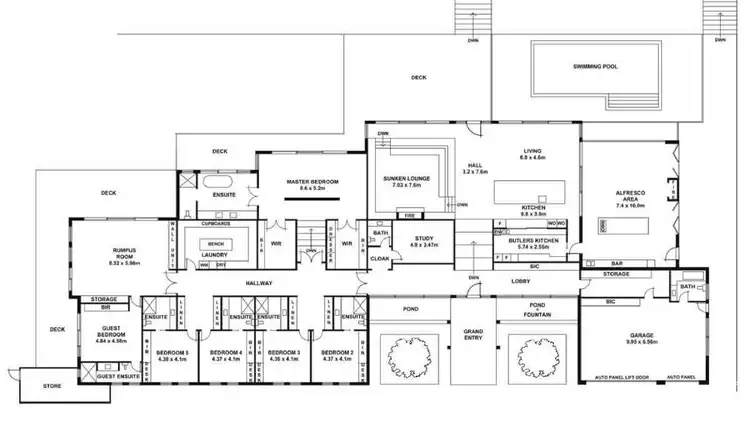
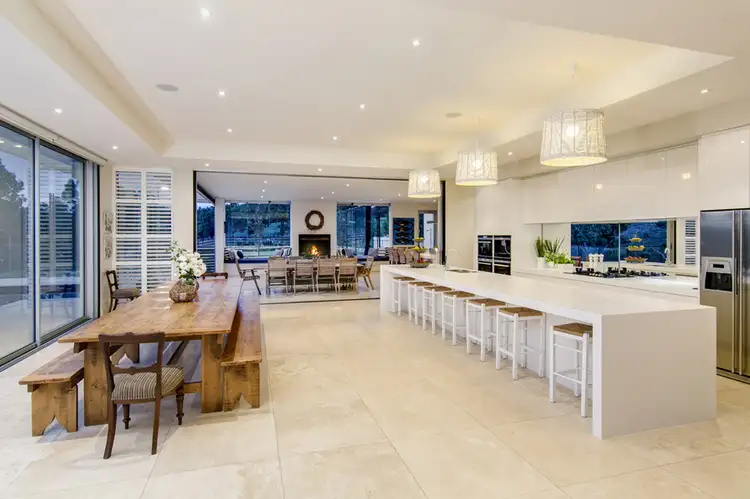
+23
Sold
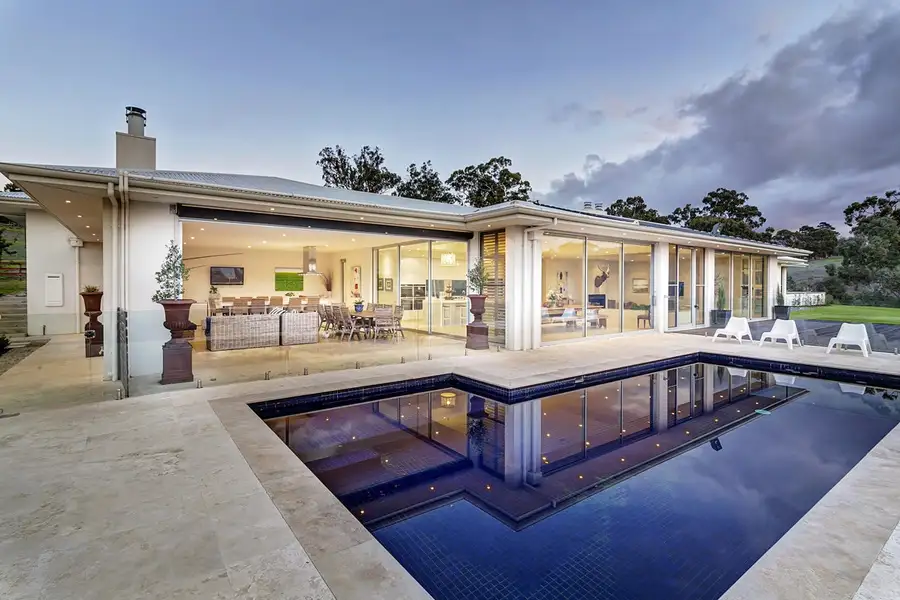


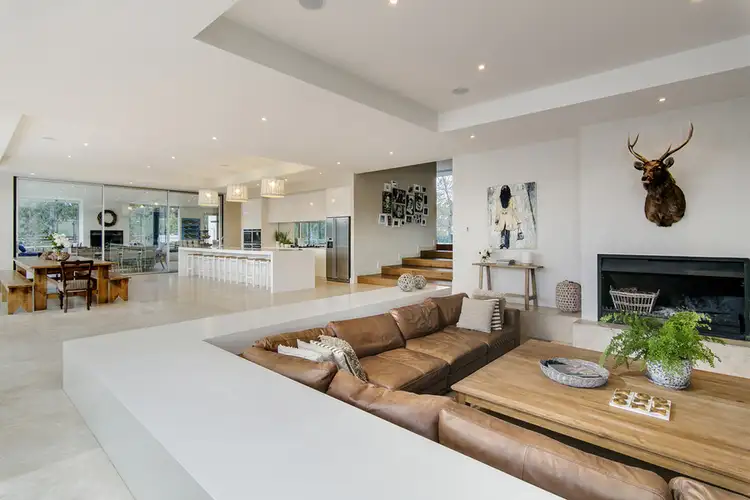
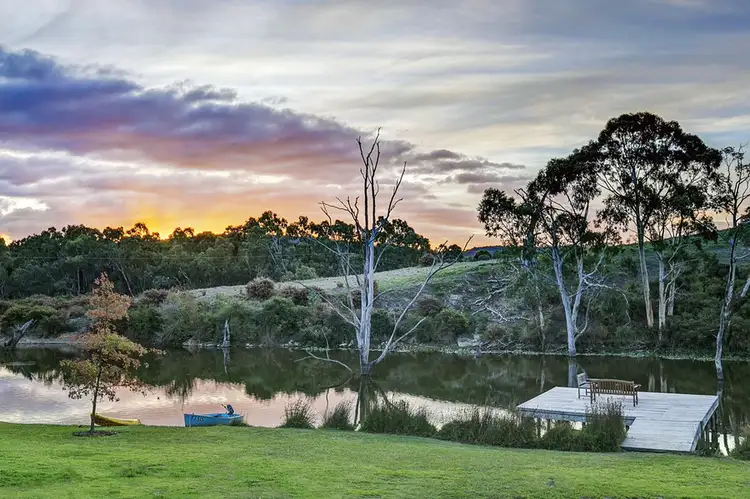
+21
Sold
844 Strathalbyn Road, Mylor SA 5153
Copy address
$3,400,000
- 6Bed
- 8Bath
- 3 Car
- 202000m²
House Sold on Thu 9 Jun, 2016
What's around Strathalbyn Road
House description
“Imposing Adelaide Hills home with stunning lake views, pool & tennis court nestled in the heart of the Adelaide Hills”
Property features
Building details
Area: 1051m²
Land details
Area: 202000m²
Interactive media & resources
What's around Strathalbyn Road
 View more
View more View more
View more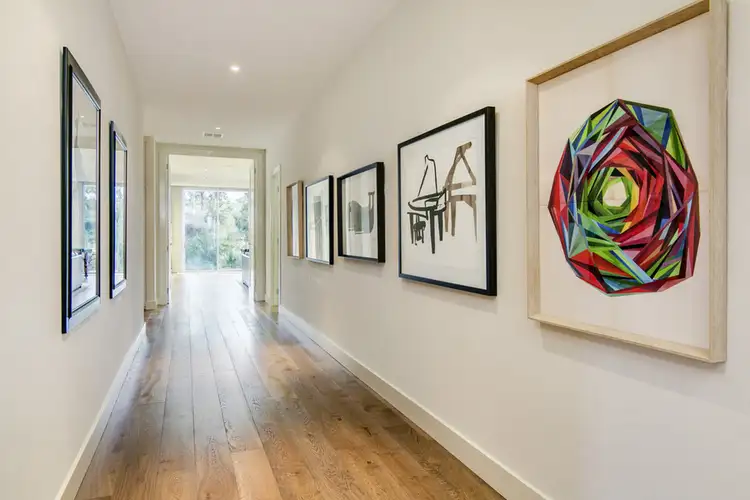 View more
View more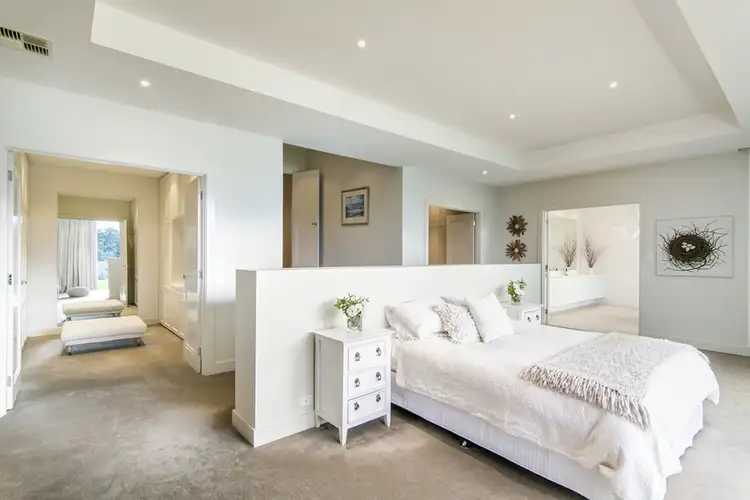 View more
View moreContact the real estate agent
Nearby schools in and around Mylor, SA
Top reviews by locals of Mylor, SA 5153
Discover what it's like to live in Mylor before you inspect or move.
Discussions in Mylor, SA
Wondering what the latest hot topics are in Mylor, South Australia?
Similar Houses for sale in Mylor, SA 5153
Properties for sale in nearby suburbs
Report Listing

